5668 S 208th Street, Elkhorn, NE 68022
Local realty services provided by:Better Homes and Gardens Real Estate The Good Life Group
5668 S 208th Street,Elkhorn, NE 68022
$1,120,000
- 4 Beds
- 7 Baths
- - sq. ft.
- Single family
- Sold
Listed by: tamarah kronaizl
Office: bhhs ambassador real estate
MLS#:22526721
Source:NE_OABR
Sorry, we are unable to map this address
Price summary
- Price:$1,120,000
- Monthly HOA dues:$58.33
About this home
Your dream home awaits with luxury and resort-style living in this stunning 1.5 story featuring 4 bed, 7 bath, & a 4.5 car garage! Striking curb appeal, dramatic entry, & designer finishes set the tone. The open main level boasts soaring ceilings with bold architectural detail, floor-to-ceiling marvin windows, sleek fireplace wall, chef's kitchen with a large island, walk-in pantry, dining space, and the coolest indoor/outdoor kitchen/bar perfect for entertaining. The luxe primary suite offers a spa-style bath & oversized walk-in closet. Upstairs, find spacious secondary bedroom suites and a loft/flex area. Head downstairs to the ultimate hangout feat. a luxe wetbar, game area, & plenty of space to relax. Outside, enjoy a sparkling in-ground pool, firepit area, covered patio, & fully fenced yard! This home blends style, comfort, & functionality - minutes from schools, walking trails, shopping, and so much more! Truly move-in ready & built to impress! Energy effficient Geothermal!
Contact an agent
Home facts
- Year built:2016
- Listing ID #:22526721
- Added:106 day(s) ago
- Updated:January 09, 2026 at 05:21 PM
Rooms and interior
- Bedrooms:4
- Total bathrooms:7
- Full bathrooms:4
- Half bathrooms:3
Heating and cooling
- Cooling:Central Air, Zoned
- Heating:Forced Air, Geothermal
Structure and exterior
- Roof:Composition
- Year built:2016
Schools
- High school:Millard West
- Middle school:Beadle
- Elementary school:Reeder
Utilities
- Water:Public
- Sewer:Public Sewer
Finances and disclosures
- Price:$1,120,000
- Tax amount:$20,236 (2025)
New listings near 5668 S 208th Street
- New
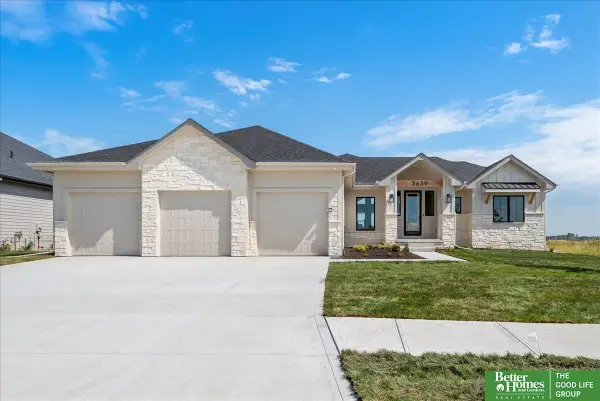 Listed by BHGRE$789,900Active5 beds 4 baths3,526 sq. ft.
Listed by BHGRE$789,900Active5 beds 4 baths3,526 sq. ft.3639 S 218th Avenue, Elkhorn, NE 68022
MLS# 22601037Listed by: BETTER HOMES AND GARDENS R.E. - Open Sat, 1 to 2:30pmNew
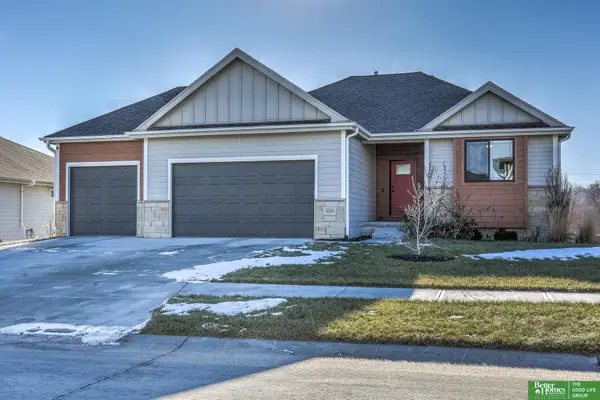 Listed by BHGRE$499,900Active4 beds 3 baths2,784 sq. ft.
Listed by BHGRE$499,900Active4 beds 3 baths2,784 sq. ft.18311 Patrick Avenue, Elkhorn, NE 68022
MLS# 22601018Listed by: BETTER HOMES AND GARDENS R.E. - New
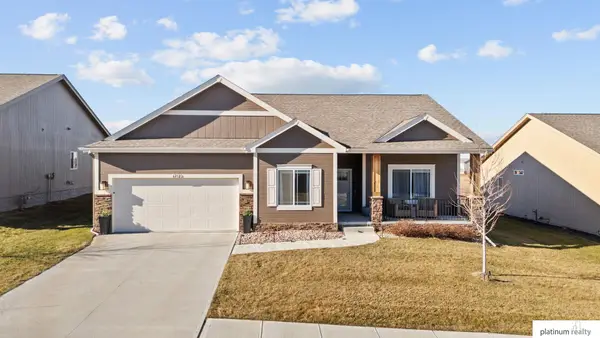 $355,000Active3 beds 2 baths1,618 sq. ft.
$355,000Active3 beds 2 baths1,618 sq. ft.6212 S 213 Street, Elkhorn, NE 68022
MLS# 22600554Listed by: PLATINUM REALTY LLC - New
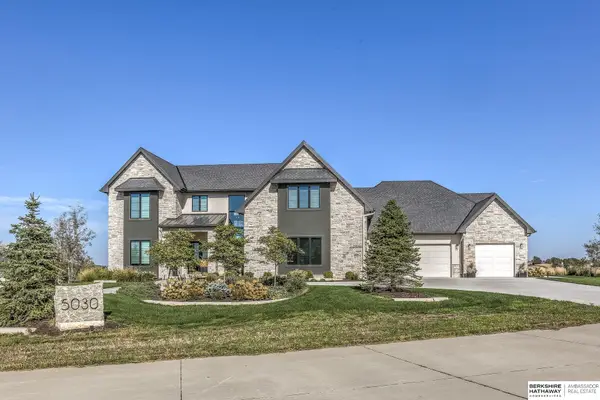 $2,750,000Active7 beds 7 baths7,071 sq. ft.
$2,750,000Active7 beds 7 baths7,071 sq. ft.5030 S 223 Plaza, Elkhorn, NE 68022
MLS# 22600952Listed by: BHHS AMBASSADOR REAL ESTATE - New
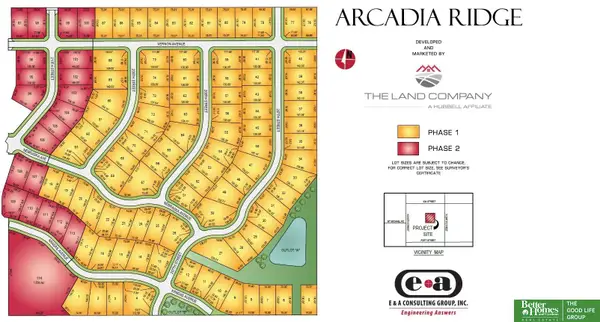 Listed by BHGRE$79,508Active0 Acres
Listed by BHGRE$79,508Active0 Acres21008 Vernon Avenue #Lot 97, Elkhorn, NE 68022
MLS# 22600865Listed by: BETTER HOMES AND GARDENS R.E. - New
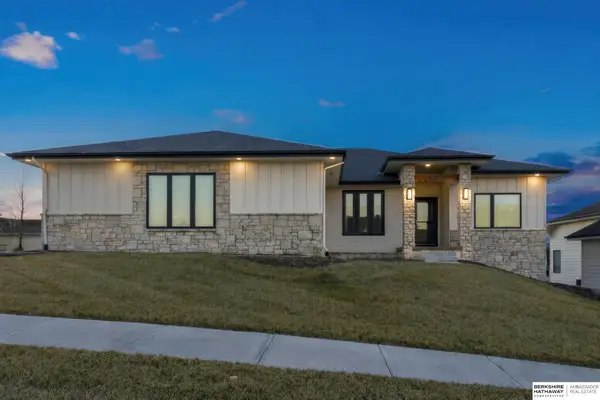 $729,000Active4 beds 3 baths3,444 sq. ft.
$729,000Active4 beds 3 baths3,444 sq. ft.3922 S 213 Street, Elkhorn, NE 68022
MLS# 22600867Listed by: BHHS AMBASSADOR REAL ESTATE - New
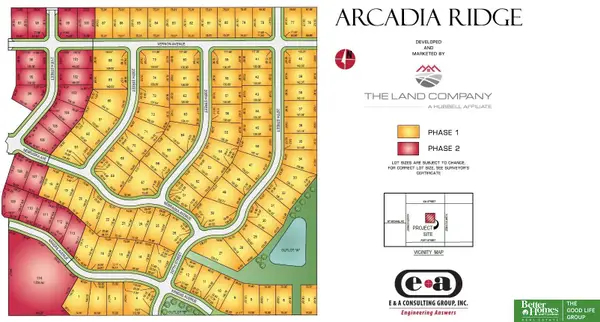 Listed by BHGRE$84,708Active0 Acres
Listed by BHGRE$84,708Active0 Acres20802 Kansas Avenue #Lot 13, Elkhorn, NE 68022
MLS# 22600851Listed by: BETTER HOMES AND GARDENS R.E. - New
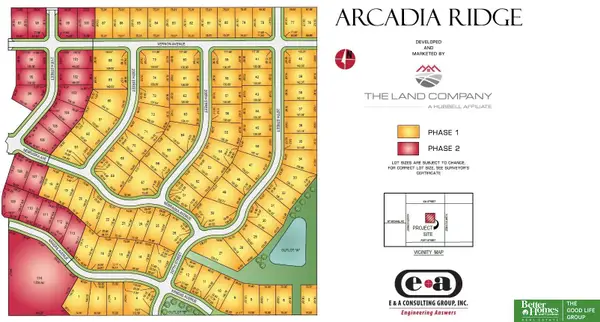 Listed by BHGRE$86,788Active0 Acres
Listed by BHGRE$86,788Active0 Acres20820 Kansas Avenue #Lot 16, Elkhorn, NE 68022
MLS# 22600853Listed by: BETTER HOMES AND GARDENS R.E. - New
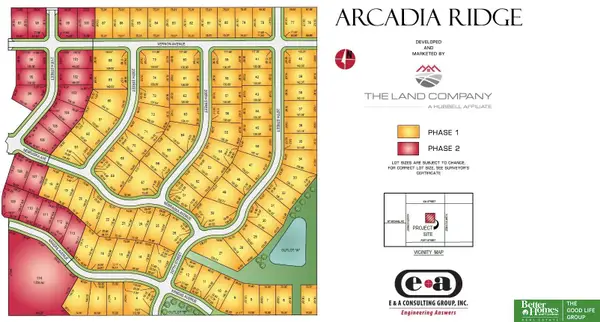 Listed by BHGRE$89,908Active0 Acres
Listed by BHGRE$89,908Active0 Acres20825 Nebraska Avenue #Lot 22, Elkhorn, NE 68022
MLS# 22600856Listed by: BETTER HOMES AND GARDENS R.E. - New
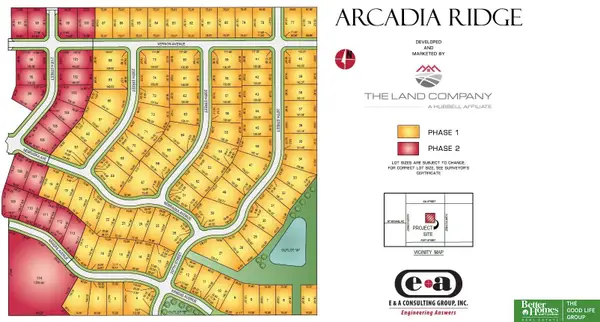 Listed by BHGRE$79,508Active0 Acres
Listed by BHGRE$79,508Active0 Acres6203 N 208 Street #Lot 51, Elkhorn, NE 68022
MLS# 22600857Listed by: BETTER HOMES AND GARDENS R.E.
