5714 N 196th Street, Elkhorn, NE 68022
Local realty services provided by:Better Homes and Gardens Real Estate The Good Life Group
5714 N 196th Street,Elkhorn, NE 68022
$684,500
- 5 Beds
- 5 Baths
- 2,862 sq. ft.
- Single family
- Active
Listed by: j d erb
Office: bhhs ambassador real estate
MLS#:22526306
Source:NE_OABR
Price summary
- Price:$684,500
- Price per sq. ft.:$239.17
- Monthly HOA dues:$18.75
About this home
This is Edward - the smartly-designed home from 4th generation homebuilders, Ramm Construction. Pull into the garage & leave backpacks, groceries, etc. in the drop zone. The open kitchen feature soft-close drawers, coffee pantry w/ roll-out shelving, quartz counters, huge hidden pantry + gas cooktop w/ wall oven. Our favorite thing about Edward is the Extra main level bedroom w/close proximity to a 3/4 bathrm. Perfect for guests, office, mother in law ste, toy room,etc. Primary Suite offers split vanities, walk-in shower, soaking tub, & quartz countertops + 2 walk-in closets. Addtl 2nd flr bedrooms offer en suite + j&j baths. Pay special attention to the details - Marvin Windows-locally-crafted cabinets, precision painting, tile work, blind-nailed exterior siding. AATLA-AMA. PHOTOS SHOWN OF SIMILAR HOME-ACTUAL SELECTIONS MAY DIFFER.
Contact an agent
Home facts
- Year built:2025
- Listing ID #:22526306
- Added:114 day(s) ago
- Updated:January 08, 2026 at 03:32 PM
Rooms and interior
- Bedrooms:5
- Total bathrooms:5
- Full bathrooms:2
- Living area:2,862 sq. ft.
Heating and cooling
- Cooling:Central Air
- Heating:Forced Air
Structure and exterior
- Roof:Composition
- Year built:2025
- Building area:2,862 sq. ft.
- Lot area:0.29 Acres
Schools
- High school:Elkhorn North
- Middle school:Elkhorn North Ridge
- Elementary school:Stone Pointe
Utilities
- Water:Public
- Sewer:Public Sewer
Finances and disclosures
- Price:$684,500
- Price per sq. ft.:$239.17
- Tax amount:$195 (2024)
New listings near 5714 N 196th Street
- New
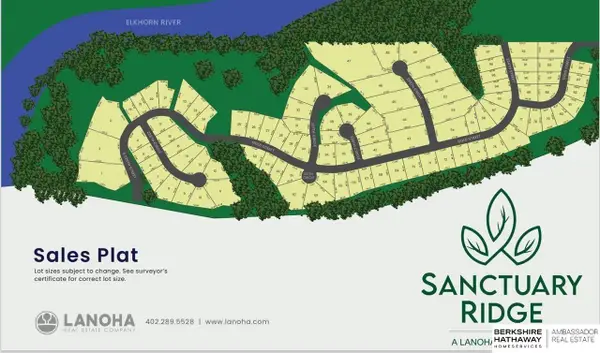 $214,500Active0.37 Acres
$214,500Active0.37 Acres22402 Sanctuary Ridge Drive, Elkhorn, NE 68022
MLS# 22600732Listed by: BHHS AMBASSADOR REAL ESTATE - Open Sun, 12 to 2pmNew
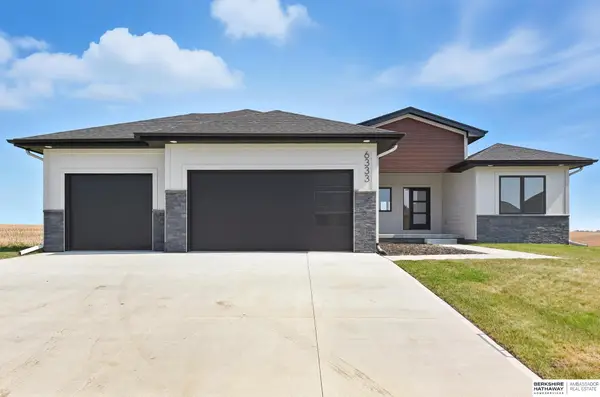 $599,900Active5 beds 3 baths3,178 sq. ft.
$599,900Active5 beds 3 baths3,178 sq. ft.6333 N 207th Street, Elkhorn, NE 68022
MLS# 22600694Listed by: BHHS AMBASSADOR REAL ESTATE - New
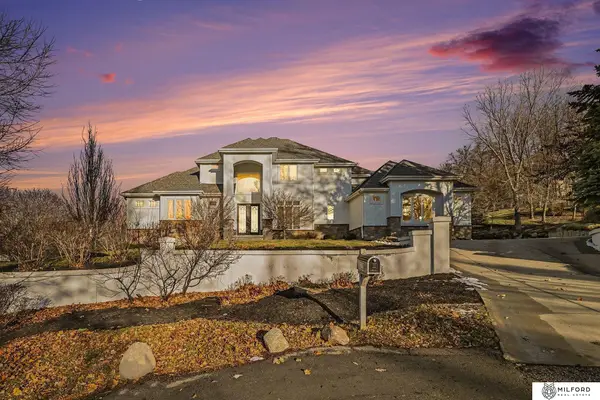 $1,400,000Active4 beds 5 baths5,126 sq. ft.
$1,400,000Active4 beds 5 baths5,126 sq. ft.22106 Quail Circle, Elkhorn, NE 68022
MLS# 22600553Listed by: MILFORD REAL ESTATE - New
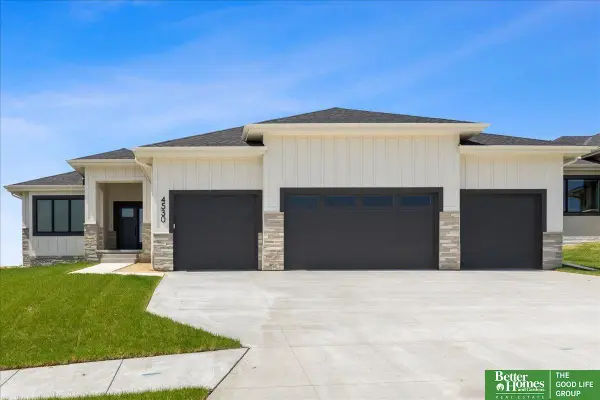 Listed by BHGRE$622,888Active5 beds 3 baths3,372 sq. ft.
Listed by BHGRE$622,888Active5 beds 3 baths3,372 sq. ft.5516 N 212th Avenue, Elkhorn, NE 68022
MLS# 22600556Listed by: BETTER HOMES AND GARDENS R.E. - Open Sun, 1 to 3pmNew
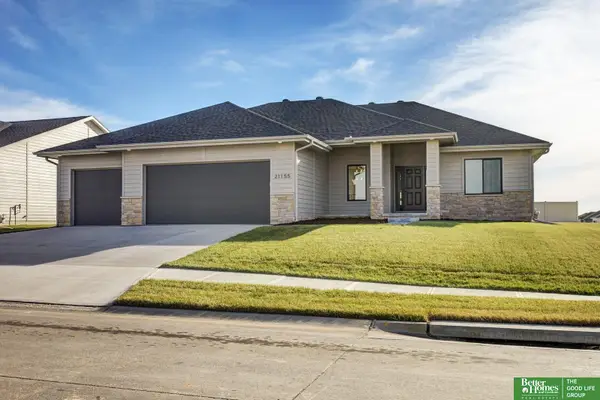 Listed by BHGRE$575,000Active5 beds 3 baths3,101 sq. ft.
Listed by BHGRE$575,000Active5 beds 3 baths3,101 sq. ft.21155 Hartman Avenue, Elkhorn, NE 68022
MLS# 22600513Listed by: BETTER HOMES AND GARDENS R.E. - New
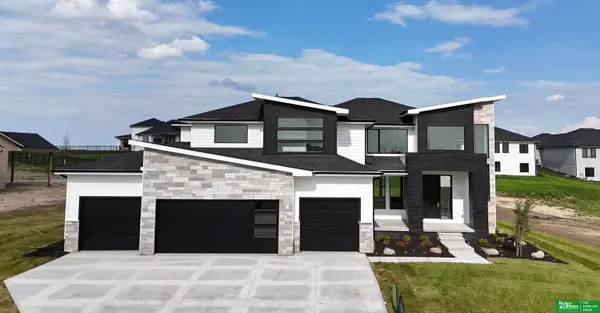 Listed by BHGRE$999,999Active6 beds 5 baths4,532 sq. ft.
Listed by BHGRE$999,999Active6 beds 5 baths4,532 sq. ft.5409 N 197th Street, Elkhorn, NE 68022
MLS# 22600500Listed by: BETTER HOMES AND GARDENS R.E. - New
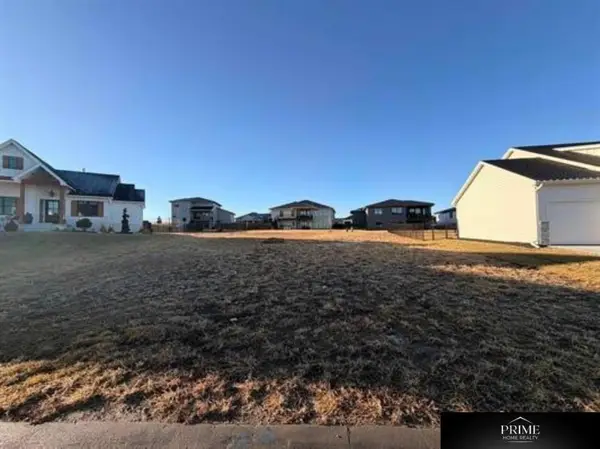 $88,000Active0.3 Acres
$88,000Active0.3 Acres6468 S 208 Street, Elkhorn, NE 68022
MLS# 22600503Listed by: PRIME HOME REALTY - New
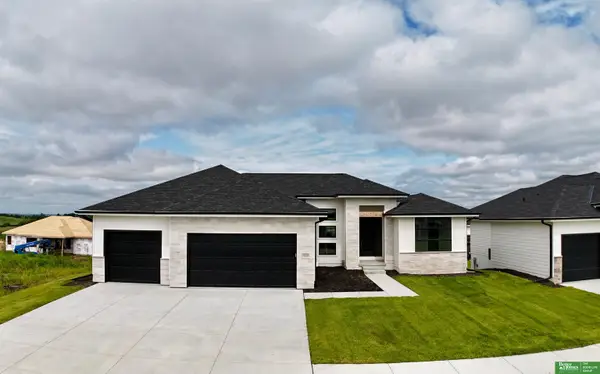 Listed by BHGRE$649,900Active5 beds 3 baths3,735 sq. ft.
Listed by BHGRE$649,900Active5 beds 3 baths3,735 sq. ft.5430 N 212 Avenue, Elkhorn, NE 68022
MLS# 22600486Listed by: BETTER HOMES AND GARDENS R.E. - New
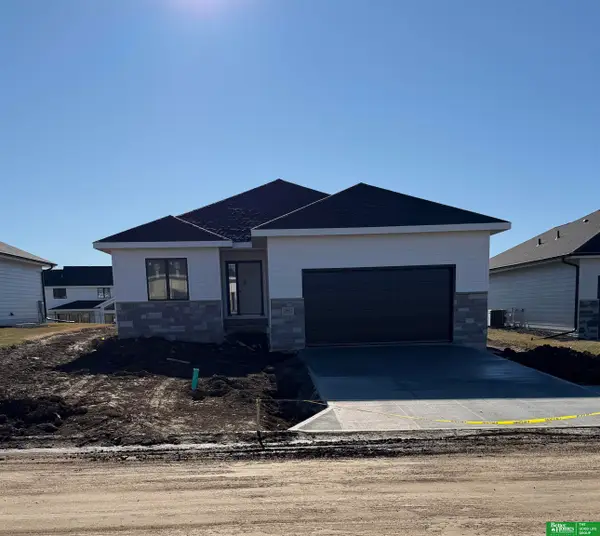 Listed by BHGRE$459,900Active4 beds 3 baths2,558 sq. ft.
Listed by BHGRE$459,900Active4 beds 3 baths2,558 sq. ft.20947 Ellison Avenue, Elkhorn, NE 68022
MLS# 22600457Listed by: BETTER HOMES AND GARDENS R.E. - New
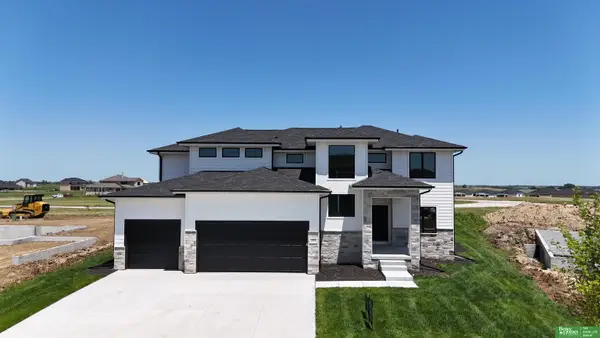 Listed by BHGRE$639,900Active5 beds 5 baths3,592 sq. ft.
Listed by BHGRE$639,900Active5 beds 5 baths3,592 sq. ft.19606 Jaynes Street, Elkhorn, NE 68022
MLS# 22600466Listed by: BETTER HOMES AND GARDENS R.E.
