711 S 212th Street, Elkhorn, NE 68022
Local realty services provided by:Better Homes and Gardens Real Estate The Good Life Group
711 S 212th Street,Elkhorn, NE 68022
$484,000
- 4 Beds
- 3 Baths
- 2,580 sq. ft.
- Single family
- Active
Listed by: jeremy murray
Office: realty one group sterling
MLS#:22325554
Source:NE_OABR
Price summary
- Price:$484,000
- Price per sq. ft.:$187.6
About this home
This stunning 4-bedroom, 2.5-bathroom home is ready to meet a new owner! Meticulously upgraded and every detail has been carefully considered. Inside, the home boasts new flooring throughout, a beautifully renovated kitchen with granite countertops with high end Bosch appliances, and completely upgraded bathrooms. The addition of two high-efficiency gas fireplaces, solid core interior doors, and a new humidifier add to the comfort and style. With a corner lot location that backs onto the serene Skyline Ranches horse trail and horse ranches, the home offers a connection to the natural beauty of the surrounding area. On the exterior, the property has a new architectural shingle roof, aluminum gutters, and vinyl siding for durability and aesthetics. Eco friendly Sunpro Solar System installed to create a net zero plan with OPPD and provides extensive savings on utilities! Environmentally friendly, next to nature, and easy access to all things Omaha. This is the one you’ve been looking for!
Contact an agent
Home facts
- Year built:1987
- Listing ID #:22325554
- Added:808 day(s) ago
- Updated:December 14, 2023 at 10:46 PM
Rooms and interior
- Bedrooms:4
- Total bathrooms:3
- Full bathrooms:2
- Half bathrooms:1
- Living area:2,580 sq. ft.
Heating and cooling
- Cooling:Central Air
- Heating:Forced Air, Gas
Structure and exterior
- Year built:1987
- Building area:2,580 sq. ft.
- Lot area:0.25 Acres
Schools
- High school:Elkhorn South
- Middle school:Elkhorn Valley View
- Elementary school:Skyline
Utilities
- Water:Public
- Sewer:Public Sewer
Finances and disclosures
- Price:$484,000
- Price per sq. ft.:$187.6
New listings near 711 S 212th Street
- Open Sat, 12 to 2pmNew
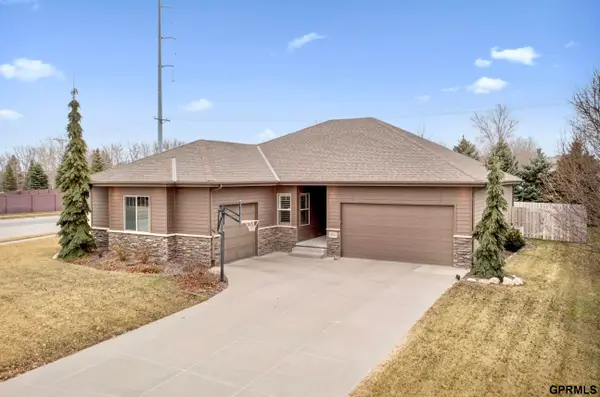 $492,500Active5 beds 3 baths2,974 sq. ft.
$492,500Active5 beds 3 baths2,974 sq. ft.18601 Mason Street, Elkhorn, NE 68022
MLS# 22601297Listed by: NEXTHOME SIGNATURE REAL ESTATE - Open Sat, 12 to 4pmNew
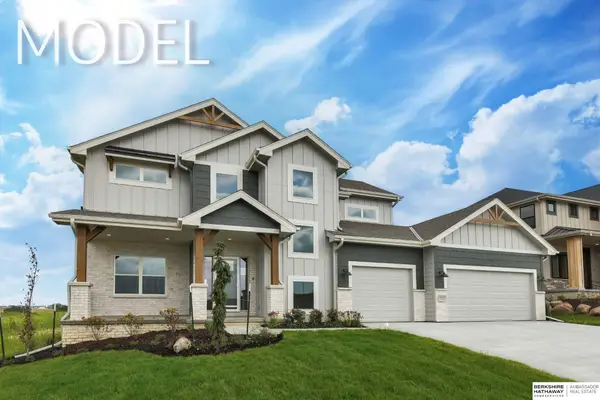 $576,370Active4 beds 3 baths2,716 sq. ft.
$576,370Active4 beds 3 baths2,716 sq. ft.5417 N 191st Street, Elkhorn, NE 68022
MLS# 22601766Listed by: BHHS AMBASSADOR REAL ESTATE - New
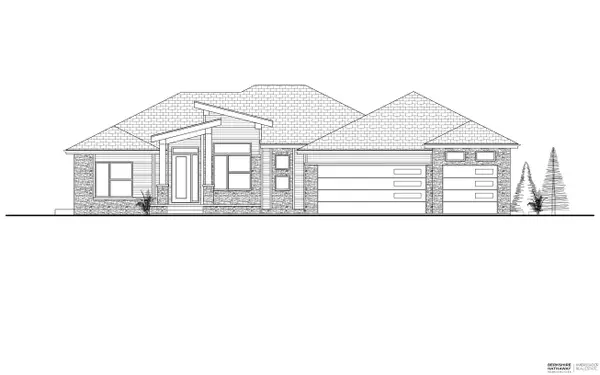 $1,147,000Active4 beds 3 baths3,557 sq. ft.
$1,147,000Active4 beds 3 baths3,557 sq. ft.5410 N 197th Street, Elkhorn, NE 68022
MLS# 22601792Listed by: BHHS AMBASSADOR REAL ESTATE - New
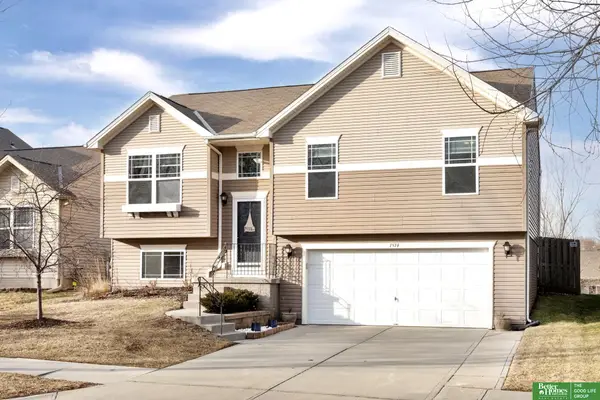 Listed by BHGRE$304,899Active3 beds 2 baths1,475 sq. ft.
Listed by BHGRE$304,899Active3 beds 2 baths1,475 sq. ft.1814 N 207th Street, Elkhorn, NE 68022
MLS# 22601762Listed by: BETTER HOMES AND GARDENS R.E. - New
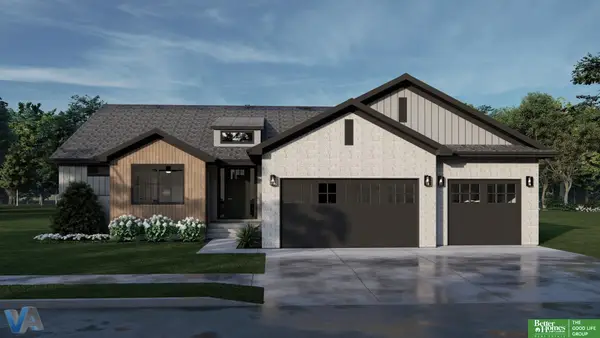 Listed by BHGRE$780,000Active4 beds 5 baths3,501 sq. ft.
Listed by BHGRE$780,000Active4 beds 5 baths3,501 sq. ft.21019 E Street, Elkhorn, NE 68022
MLS# 22601705Listed by: BETTER HOMES AND GARDENS R.E. - New
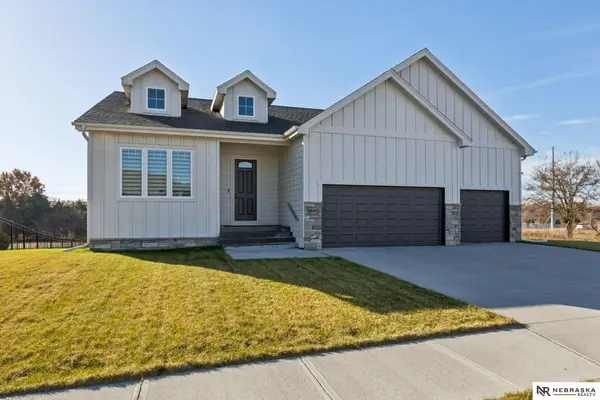 $495,000Active4 beds 3 baths2,672 sq. ft.
$495,000Active4 beds 3 baths2,672 sq. ft.18411 Patrick Avenue, Elkhorn, NE 68022
MLS# 22601665Listed by: NEBRASKA REALTY - Open Sun, 1 to 3pmNew
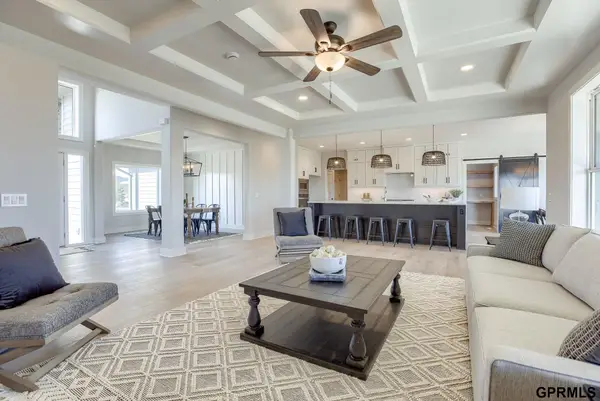 $840,000Active6 beds 5 baths4,373 sq. ft.
$840,000Active6 beds 5 baths4,373 sq. ft.3901 S 212th Street, Elkhorn, NE 68022
MLS# 22601632Listed by: HEAVICAN REAL ESTATE INC. - New
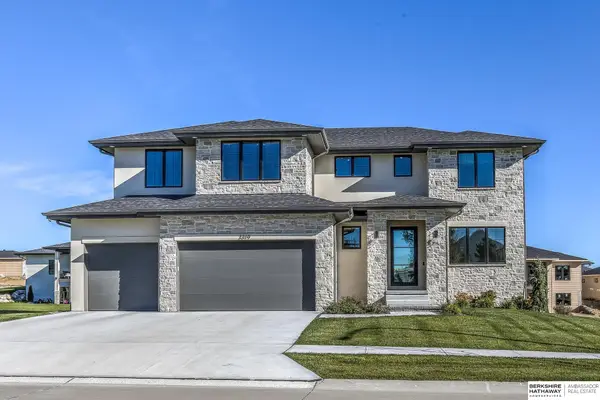 $975,000Active6 beds 5 baths4,428 sq. ft.
$975,000Active6 beds 5 baths4,428 sq. ft.3319 S 212th Avenue, Elkhorn, NE 68022
MLS# 22601642Listed by: BHHS AMBASSADOR REAL ESTATE - Open Sun, 1 to 3pmNew
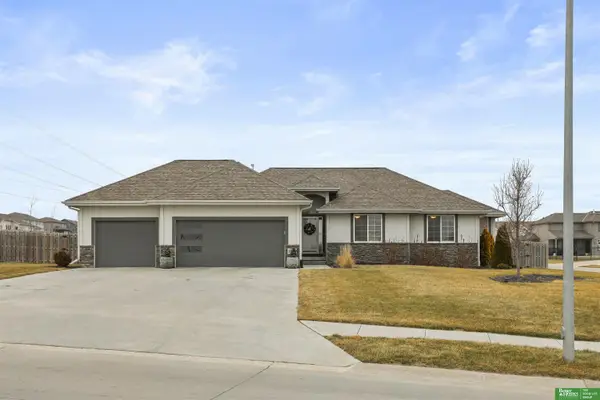 Listed by BHGRE$574,900Active5 beds 3 baths2,670 sq. ft.
Listed by BHGRE$574,900Active5 beds 3 baths2,670 sq. ft.18606 George Miller Parkway, Elkhorn, NE 68022
MLS# 22601625Listed by: BETTER HOMES AND GARDENS R.E. - Open Sun, 12:30 to 2:30pmNew
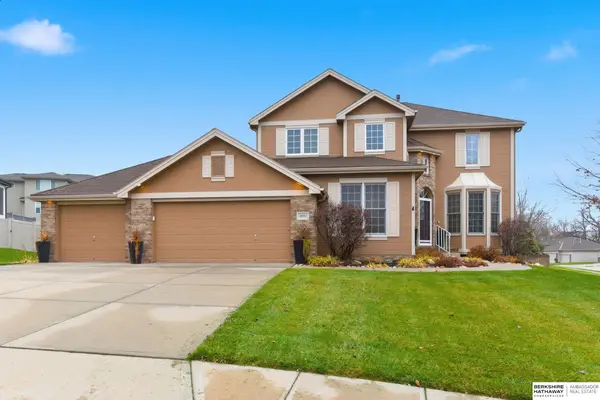 $500,000Active4 beds 3 baths2,608 sq. ft.
$500,000Active4 beds 3 baths2,608 sq. ft.18202 Howard Street, Elkhorn, NE 68022
MLS# 22601579Listed by: BHHS AMBASSADOR REAL ESTATE
