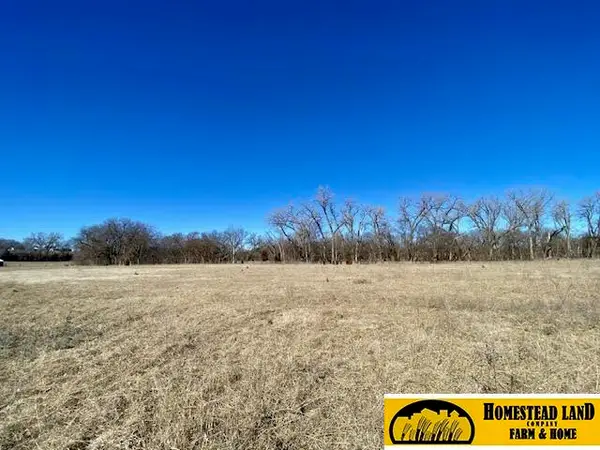416 E Roscoe Street, Endicott, NE 68360
Local realty services provided by:Better Homes and Gardens Real Estate The Good Life Group
416 E Roscoe Street,Endicott, NE 68360
$799,900
- 4 Beds
- 4 Baths
- 3,376 sq. ft.
- Single family
- Active
Listed by: emma siebrandt
Office: woods bros realty
MLS#:22526234
Source:NE_OABR
Price summary
- Price:$799,900
- Price per sq. ft.:$236.94
About this home
416 E Roscoe Street is a rare luxury horse property on the edge of Endicott, NE, only an hour from Lincoln on paved roads. The beautiful 4+ bed, 4 bath home offers a cozy farmhouse feel, with sweeping country views. Outside, continuous pipe fencing encloses three pastures totaling apprx 20 acres with automatic waterers, & 5 more acres available across the street. More facilities include a apprx 250x150 arena w/new sand footing, return lanes & catch pens. The outbuildings offer convenience & potential, & include a 3-stall barn with runs, a large three-sided shed with electricity (perfect for foaling, training or equipment), & a 3600 sq ft heated/cooled shop with bunkhouse quarters, tack room, & reinforced concrete for heavy equipment. There is also an insulated/cooled dog kennel with 3 runs. Inside & out, this property has ample space, and every detail has been designed for efficiency, making it truly turnkey and ready for its next owner to step in and start living the equestrian dream.
Contact an agent
Home facts
- Year built:1999
- Listing ID #:22526234
- Added:150 day(s) ago
- Updated:February 10, 2026 at 04:06 PM
Rooms and interior
- Bedrooms:4
- Total bathrooms:4
- Full bathrooms:3
- Half bathrooms:1
- Living area:3,376 sq. ft.
Heating and cooling
- Cooling:Central Air
- Heating:Forced Air
Structure and exterior
- Roof:Composition
- Year built:1999
- Building area:3,376 sq. ft.
- Lot area:19.86 Acres
Schools
- High school:Fairbury
- Middle school:Fairbury
- Elementary school:Central
Utilities
- Water:Public
- Sewer:Public Sewer
Finances and disclosures
- Price:$799,900
- Price per sq. ft.:$236.94
- Tax amount:$6,855 (2024)


