815 Northwind Street, Fairbury, NE 68352
Local realty services provided by:Better Homes and Gardens Real Estate The Good Life Group
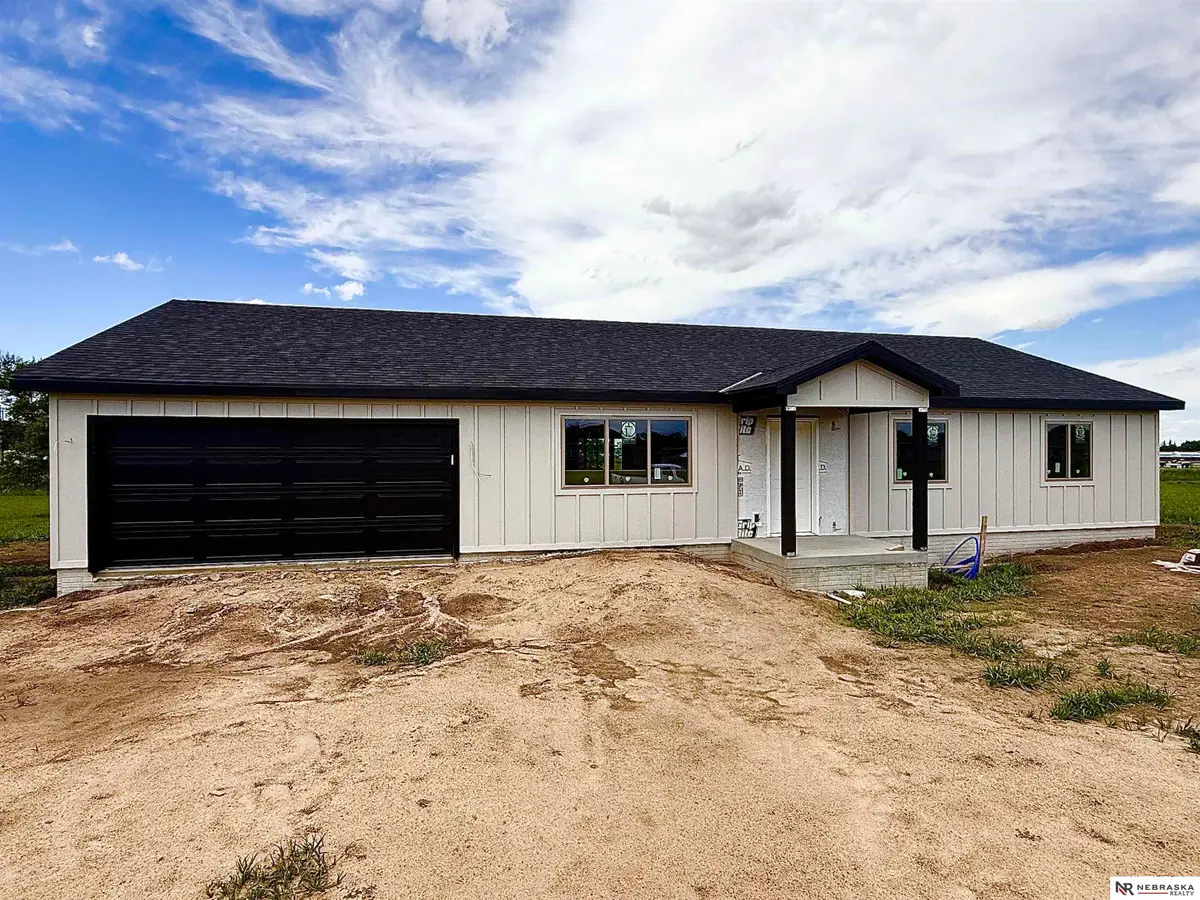
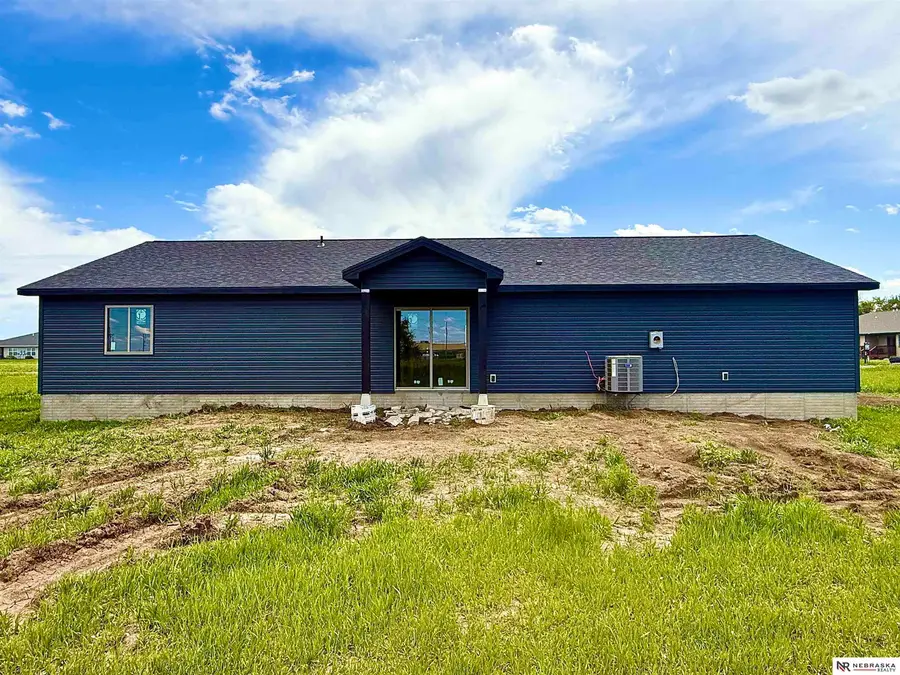
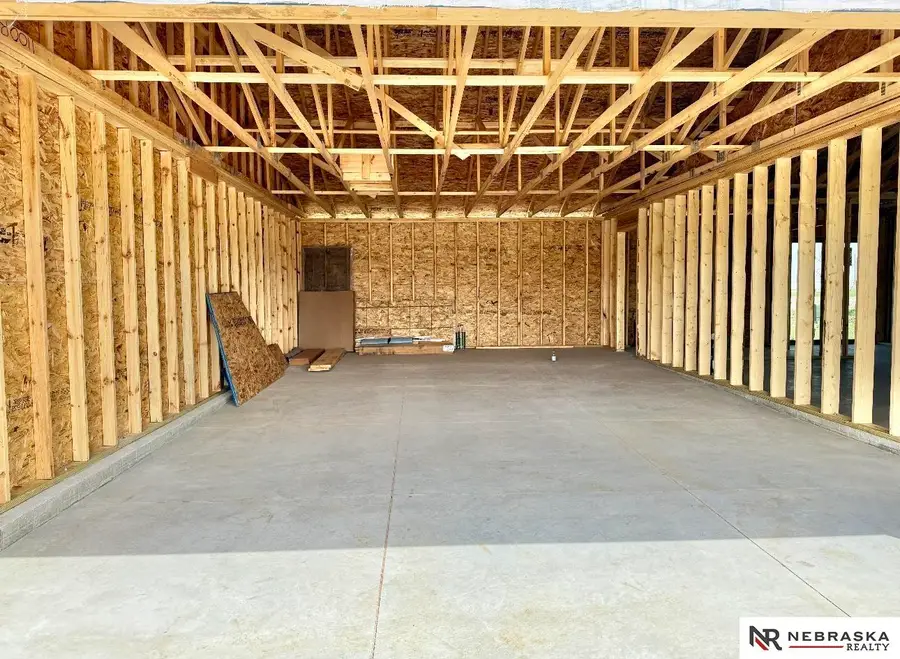
815 Northwind Street,Fairbury, NE 68352
$375,000
- 3 Beds
- 2 Baths
- 1,520 sq. ft.
- Single family
- Pending
Listed by:sandi osterman
Office:nebraska realty
MLS#:22510457
Source:NE_OABR
Price summary
- Price:$375,000
- Price per sq. ft.:$246.71
About this home
Gorgeous New Construction in Historic Fairbury, NE! Discover the perfect blend of modern comfort & small-town charm in this stunning zero-entry home, tucked into a peaceful cul-de-sac in Fairbury. With 3 spacious bedrms, 2 bathrms, & an oversized 2-car garage, this all-electric home is packed w/upgrades, quartz & granite throughout, Gerkin windows, 2x6 exterior walls, & thoughtful design features you'll love. The open-concept layout includes a bright kitchen w/a walk-in pantry, a laundry rm complete w/sink & folding table, & a HUGE primary suite w/private bath, linen storage, & walk-in closet. Step outside to your covered back patio, enjoy the fully sodded yard, & let the underground sprinklers do the work! Enjoy nearby parks, the Fairbury Country Club, museums, & the historic Rock Creek Station, all just minutes from your front door. With convenient access to shopping & fitness center, this home offers modern living in a timeless setting. Don't miss out. Schedule your showing today!
Contact an agent
Home facts
- Year built:2025
- Listing Id #:22510457
- Added:113 day(s) ago
- Updated:August 10, 2025 at 07:23 AM
Rooms and interior
- Bedrooms:3
- Total bathrooms:2
- Full bathrooms:1
- Living area:1,520 sq. ft.
Heating and cooling
- Cooling:Central Air
- Heating:Electric, Forced Air
Structure and exterior
- Roof:Composition
- Year built:2025
- Building area:1,520 sq. ft.
- Lot area:0.24 Acres
Schools
- High school:Fairbury
- Middle school:Fairbury
- Elementary school:Central
Utilities
- Water:Public
- Sewer:Public Sewer
Finances and disclosures
- Price:$375,000
- Price per sq. ft.:$246.71
- Tax amount:$30 (2024)
New listings near 815 Northwind Street
- New
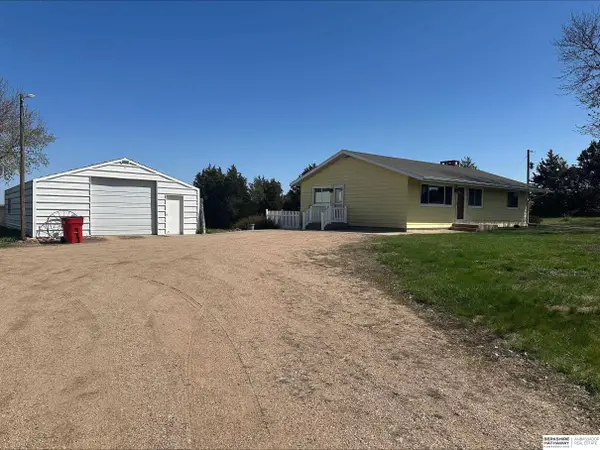 $248,900Active3 beds 2 baths1,732 sq. ft.
$248,900Active3 beds 2 baths1,732 sq. ft.70460 State Highway 15, Fairbury, NE 68352
MLS# 22522861Listed by: BHHS AMBASSADOR REAL ESTATE - New
 $150,000Active2 beds 2 baths2,046 sq. ft.
$150,000Active2 beds 2 baths2,046 sq. ft.1401 G Street, Fairbury, NE 68352
MLS# 22521523Listed by: WOODS BROS REALTY - New
 $284,950Active3 beds 2 baths2,120 sq. ft.
$284,950Active3 beds 2 baths2,120 sq. ft.1615 K Street, Fairbury, NE 68352
MLS# 22522589Listed by: EXPERT REALTY LLC - New
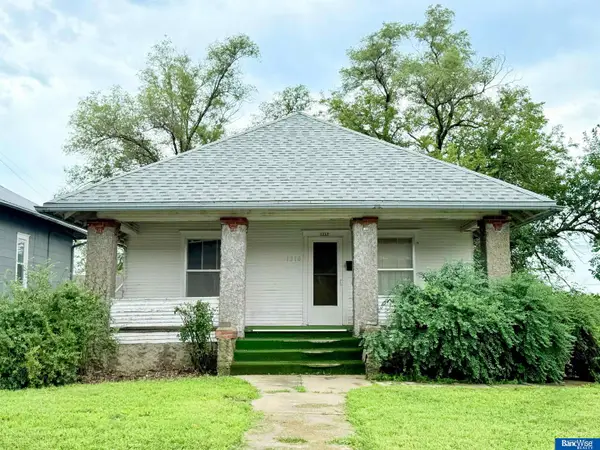 $45,000Active2 beds 2 baths1,597 sq. ft.
$45,000Active2 beds 2 baths1,597 sq. ft.1210 4th Street, Fairbury, NE 68352
MLS# 22522552Listed by: BANCWISE REALTY - New
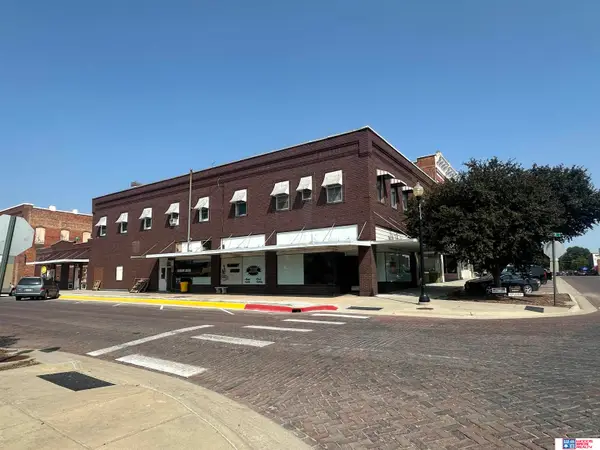 $525,000Active6 beds 3 baths2,500 sq. ft.
$525,000Active6 beds 3 baths2,500 sq. ft.401 5th Street, Fairbury, NE 68352
MLS# 22522492Listed by: WOODS BROS REALTY - New
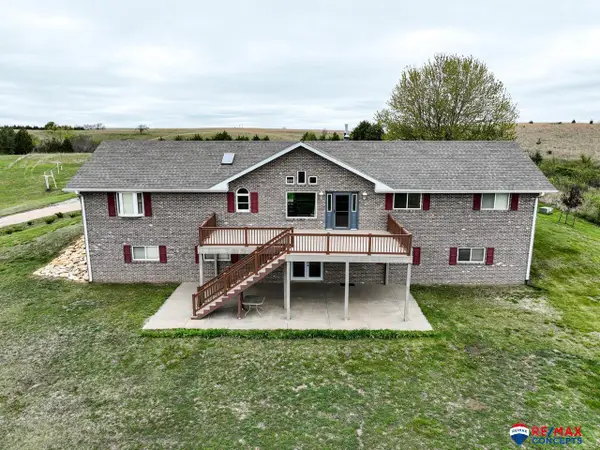 $499,000Active4 beds 3 baths4,384 sq. ft.
$499,000Active4 beds 3 baths4,384 sq. ft.70515 Hwy 15, Fairbury, NE 68352
MLS# 22522383Listed by: RE/MAX CONCEPTS - New
 $178,000Active4 beds 1 baths1,955 sq. ft.
$178,000Active4 beds 1 baths1,955 sq. ft.902 D Street, Fairbury, NE 68352
MLS# 22522139Listed by: EXPERT REALTY LLC 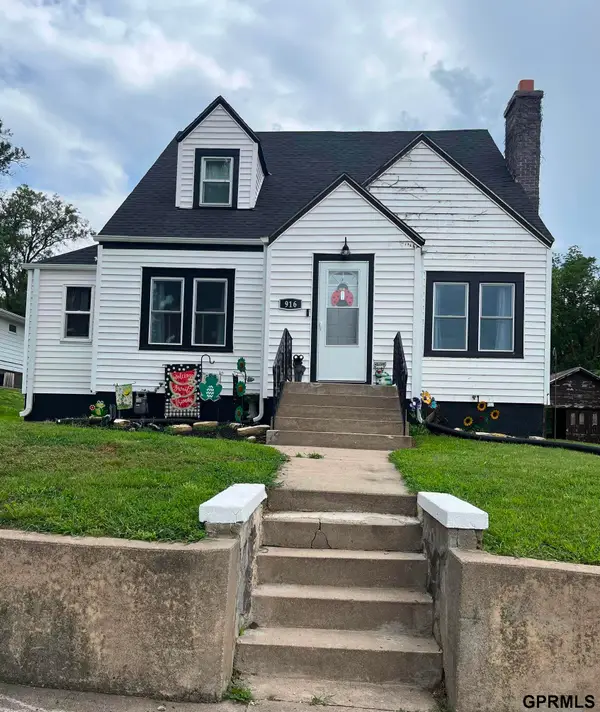 $225,000Active4 beds 2 baths1,968 sq. ft.
$225,000Active4 beds 2 baths1,968 sq. ft.916 9th Street, Fairbury, NE 68352
MLS# 22520558Listed by: KETTELHUT REAL ESTATE $349,000Active5 Acres
$349,000Active5 Acres71910 15 Highway, Fairbury, NE 68352
MLS# 22520341Listed by: SCHULTIS & SON INC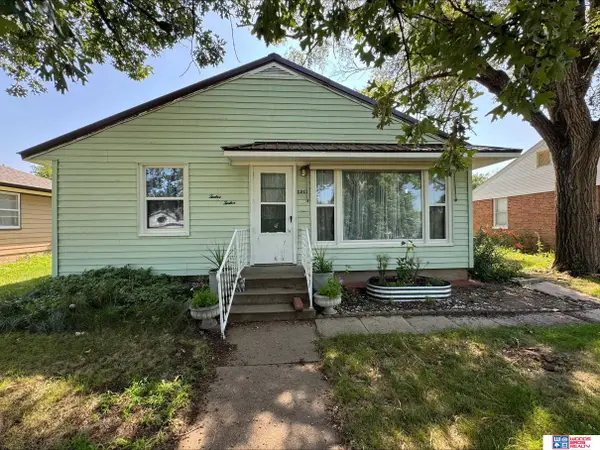 $105,000Active2 beds 1 baths952 sq. ft.
$105,000Active2 beds 1 baths952 sq. ft.1212 C Street, Fairbury, NE 68352
MLS# 22520272Listed by: WOODS BROS REALTY
