6063 Glen Oaks Drive, Fort Calhoun, NE 68023
Local realty services provided by:Better Homes and Gardens Real Estate The Good Life Group
6063 Glen Oaks Drive,Fort Calhoun, NE 68023
$929,500
- 5 Beds
- 3 Baths
- 3,528 sq. ft.
- Single family
- Active
Listed by: vanessa shoemaker
Office: bhhs ambassador real estate
MLS#:22524086
Source:NE_OABR
Price summary
- Price:$929,500
- Price per sq. ft.:$263.46
- Monthly HOA dues:$83.33
About this home
The Glen Oaks. Tranquility in Fort Calhoun’s best: corner lot on 2.39 acres of flat + partially wooded land. Be impressed with the NEW finishings + features throughout: full kitchen w/ island, fireplace framed with stacked stone, electric blinds.Transom windows for exceptional pool views, a walk-out entrance for easy access to the heated pool.The patio is enhanced with a fire place framed in quartzite. The primary suite's access to the redesigned deck is extended with new oversized sliding glass doors. A picture window has been added to the 2nd bedroom and a window installed in the garage to bring in more natural light. New roof and enclosed dog run that extends to the trees. All these additions and improvements were thoughtfully designed to maximize the functionality of both the house and land, ensuring that the property will be appreciated and enjoyed for years to come. If you love tree-lined streets, peaceful strolls at dawn and breathtaking sunsets this is home.
Contact an agent
Home facts
- Year built:2018
- Listing ID #:22524086
- Added:115 day(s) ago
- Updated:December 17, 2025 at 06:56 PM
Rooms and interior
- Bedrooms:5
- Total bathrooms:3
- Full bathrooms:3
- Living area:3,528 sq. ft.
Heating and cooling
- Cooling:Central Air
- Heating:Forced Air, Propane
Structure and exterior
- Roof:Composition
- Year built:2018
- Building area:3,528 sq. ft.
- Lot area:2.39 Acres
Schools
- High school:Blair
- Middle school:Otte Blair
- Elementary school:Blair
Utilities
- Water:Public
- Sewer:Septic Tank
Finances and disclosures
- Price:$929,500
- Price per sq. ft.:$263.46
- Tax amount:$9,363 (2024)
New listings near 6063 Glen Oaks Drive
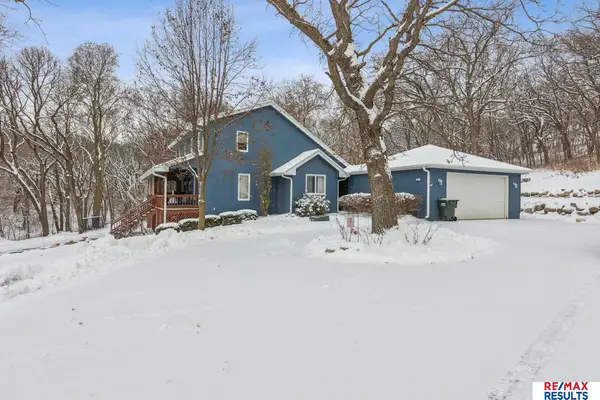 $765,000Pending4 beds 4 baths3,152 sq. ft.
$765,000Pending4 beds 4 baths3,152 sq. ft.5796 County Road 40, Fort Calhoun, NE 68023
MLS# 22533996Listed by: RE/MAX RESULTS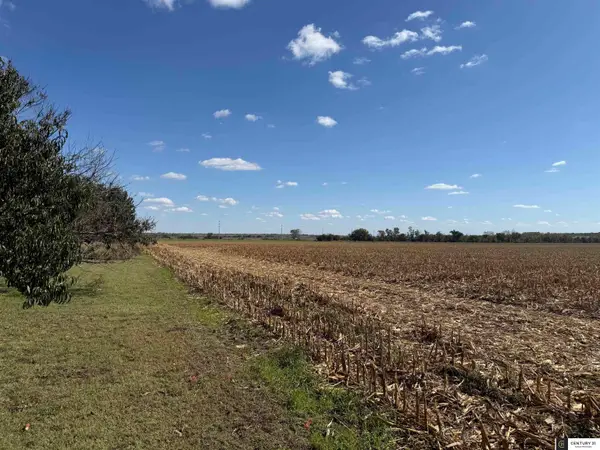 $250,000Active-- beds 1 baths504 sq. ft.
$250,000Active-- beds 1 baths504 sq. ft.7989 County Road P26 Road, Fort Calhoun, NE 68023
MLS# 22533653Listed by: CENTURY 21 CENTURY REAL ESTATE $897,000Pending5 beds 4 baths3,530 sq. ft.
$897,000Pending5 beds 4 baths3,530 sq. ft.8930 Whitetail Lane, Fort Calhoun, NE 68023
MLS# 22531856Listed by: BHHS AMBASSADOR REAL ESTATE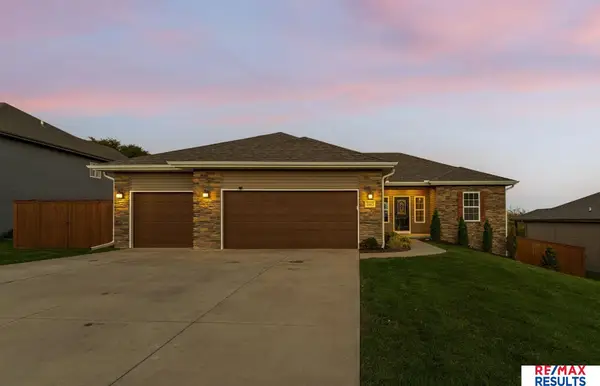 $450,000Active5 beds 3 baths2,836 sq. ft.
$450,000Active5 beds 3 baths2,836 sq. ft.703 S 16 Street, Fort Calhoun, NE 68023
MLS# 22530501Listed by: RE/MAX RESULTS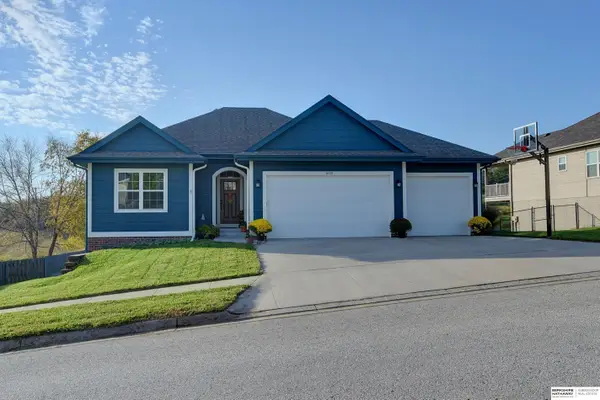 $450,000Active4 beds 3 baths2,756 sq. ft.
$450,000Active4 beds 3 baths2,756 sq. ft.1605 Windsor Way, Fort Calhoun, NE 68023
MLS# 22527891Listed by: BHHS AMBASSADOR REAL ESTATE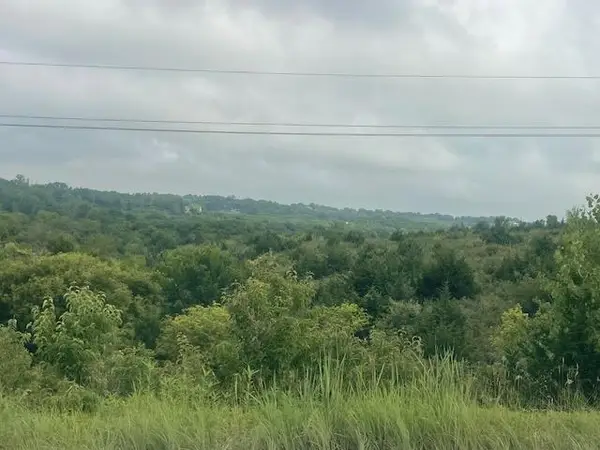 $2,200,000Active86.15 Acres
$2,200,000Active86.15 AcresTBD County Road P32 & P39, Fort Calhoun, NE 68023
MLS# 22521214Listed by: WC REAL ESTATE $1,075,000Pending5 beds 3 baths3,848 sq. ft.
$1,075,000Pending5 beds 3 baths3,848 sq. ft.5009 Cr 39 County Road, Fort Calhoun, NE 68023
MLS# 22504249Listed by: BHHS AMBASSADOR REAL ESTATE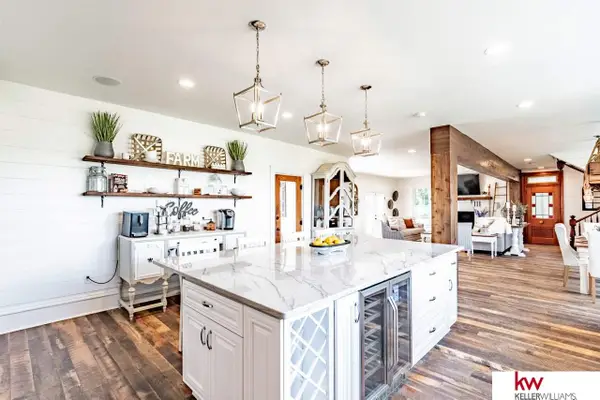 $665,000Active4 beds 4 baths4,076 sq. ft.
$665,000Active4 beds 4 baths4,076 sq. ft.7970 County Rd 41, Fort Calhoun, NE 68023
MLS# 22328828Listed by: KELLER WILLIAMS GREATER OMAHA $190,000Active3.53 Acres
$190,000Active3.53 AcresLot 4 County Road P43, Fort Calhoun, NE 68023
MLS# 22326247Listed by: BHHS AMBASSADOR REAL ESTATE
