615 S 16 Street, Fort Calhoun, NE 68023
Local realty services provided by:Better Homes and Gardens Real Estate The Good Life Group
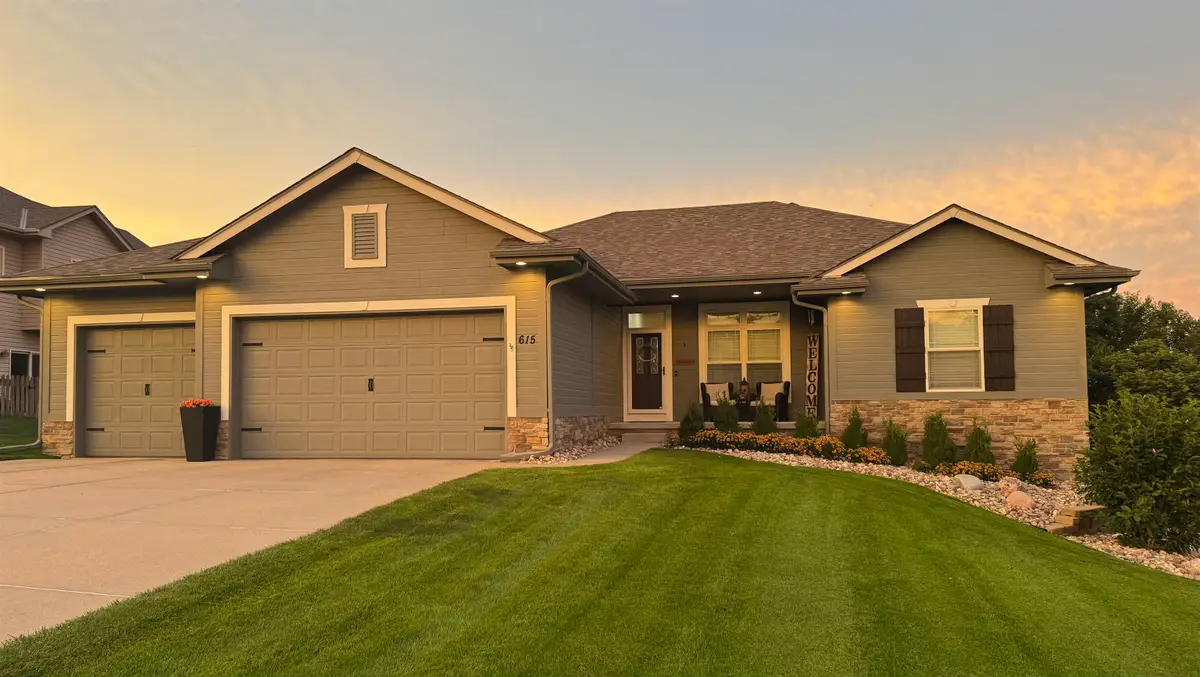
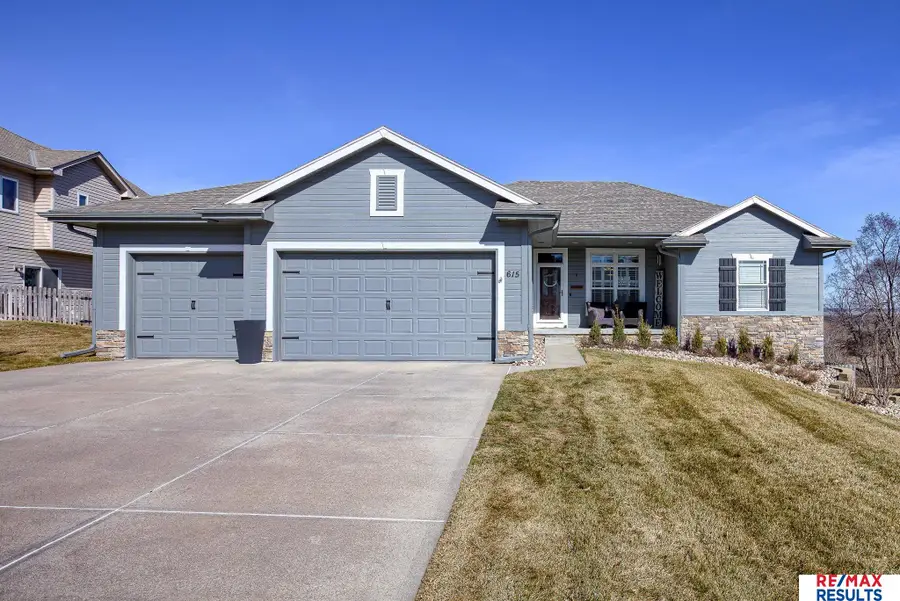
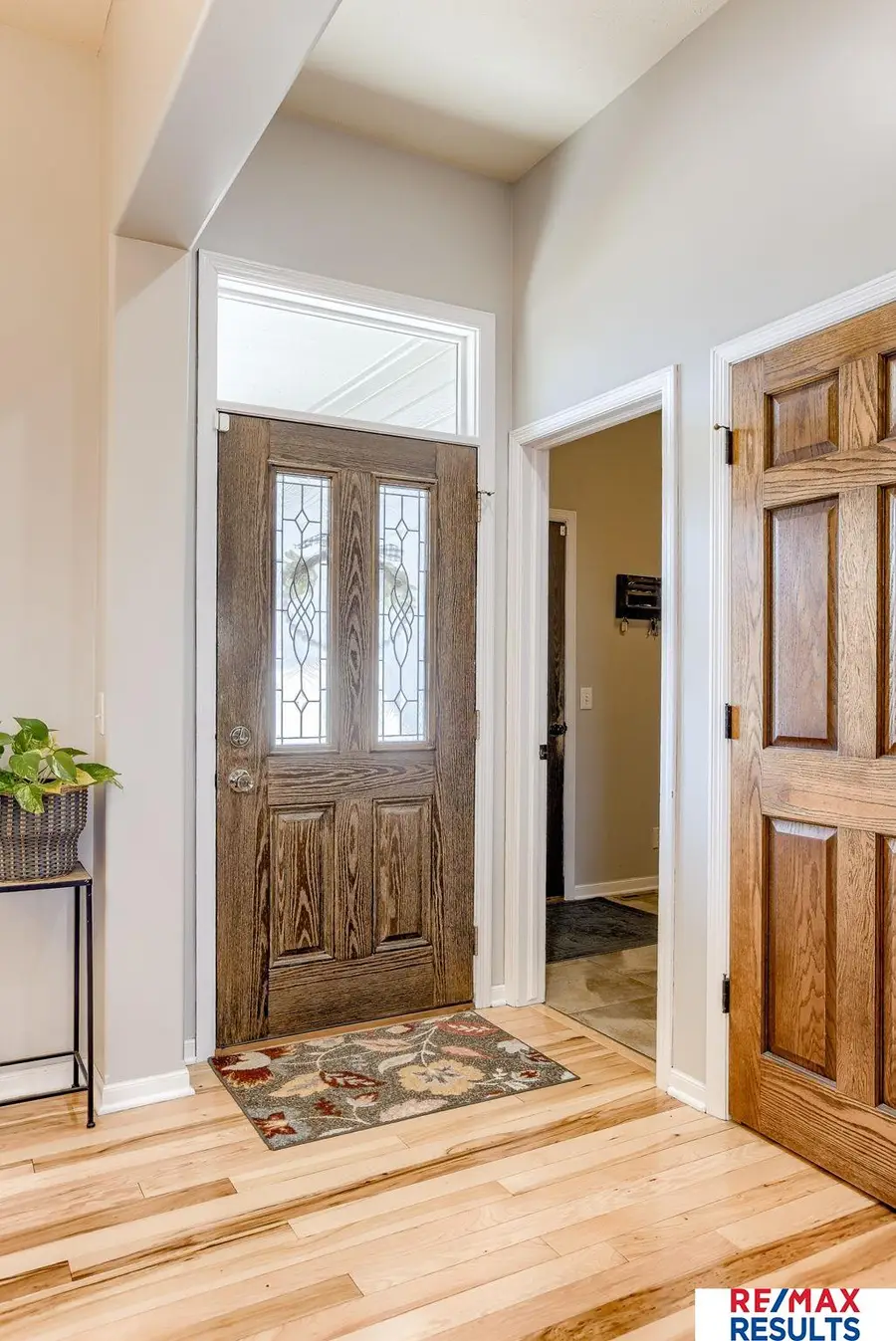
615 S 16 Street,Fort Calhoun, NE 68023
$460,000
- 4 Beds
- 3 Baths
- 2,710 sq. ft.
- Single family
- Pending
Listed by:julie pohlad
Office:re/max results
MLS#:22520379
Source:NE_OABR
Price summary
- Price:$460,000
- Price per sq. ft.:$169.74
About this home
This stunning west-facing walkout ranch w/new roof in the highly sought-after Southern Heights was thoughtfully designed w/beautiful finishes throughout. This home features a stylish kitchen complete w/designer pallet of painted cabinetry, custom shutters, wood flooring, granite countertops & stainless steel appliances. Entertain w/ease in the elegant formal dining room, offering ample space for guests. The primary suite is a true retreat, boasting dual sinks, spacious walk-in closet & private entrance to the wraparound partially covered composite deck—perfect for taking in breathtaking panoramic views. The newly finished lower level is an entertainer’s dream, featuring a wet bar, room to lounge, dine or a game of shuffleboard. Smartly designed w/multiple storage areas, this home maximizes every inch. For those who need extra space, the rare 3-car garage provides plenty of room for vehicles & toys alike. Don’t miss the chance to make this exceptional home yours. Fort Calhoun Schools.
Contact an agent
Home facts
- Year built:2008
- Listing Id #:22520379
- Added:23 day(s) ago
- Updated:August 10, 2025 at 07:23 AM
Rooms and interior
- Bedrooms:4
- Total bathrooms:3
- Full bathrooms:1
- Living area:2,710 sq. ft.
Heating and cooling
- Cooling:Central Air
- Heating:Electric, Forced Air
Structure and exterior
- Roof:Composition
- Year built:2008
- Building area:2,710 sq. ft.
- Lot area:0.42 Acres
Schools
- High school:Fort Calhoun
- Middle school:Fort Calhoun
- Elementary school:Fort Calhoun
Utilities
- Water:Public
- Sewer:Public Sewer
Finances and disclosures
- Price:$460,000
- Price per sq. ft.:$169.74
- Tax amount:$5,611 (2024)
New listings near 615 S 16 Street
- New
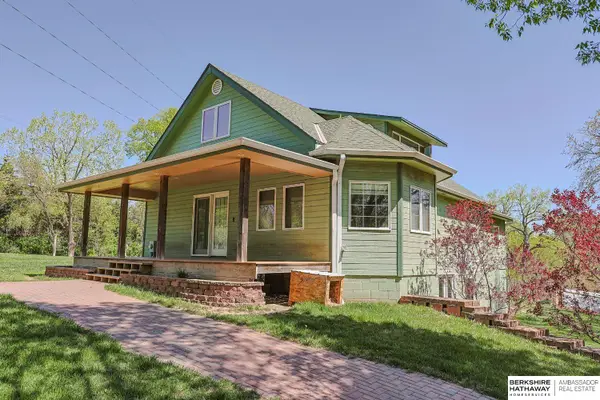 $550,000Active4 beds 2 baths2,192 sq. ft.
$550,000Active4 beds 2 baths2,192 sq. ft.5531 County Road 34, Fort Calhoun, NE 68023
MLS# 22522628Listed by: BHHS AMBASSADOR REAL ESTATE  $400,000Pending3 beds 1 baths1,362 sq. ft.
$400,000Pending3 beds 1 baths1,362 sq. ft.8327 County Road P32 Road, Fort Calhoun, NE 68023
MLS# 22521396Listed by: RE/MAX RESULTS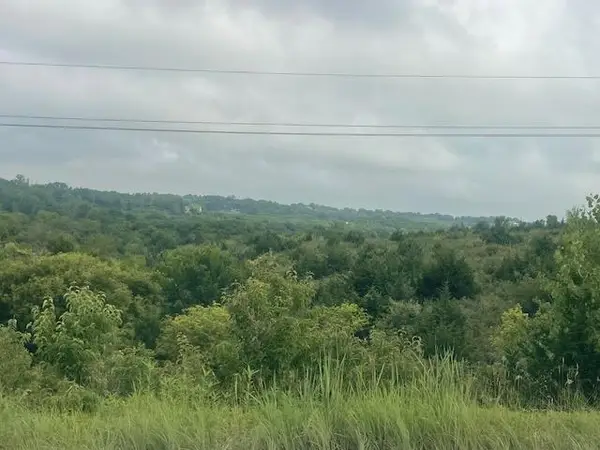 $2,200,000Active86.15 Acres
$2,200,000Active86.15 AcresTBD County Road P32 & P39, Fort Calhoun, NE 68023
MLS# 22521214Listed by: WC REAL ESTATE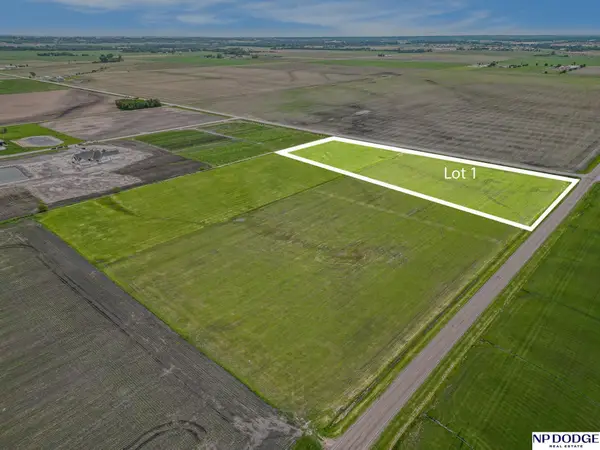 $375,000Active6.63 Acres
$375,000Active6.63 AcresLot 1 Rainwood N 276 Street, Valley, NE 68064
MLS# 22520730Listed by: NP DODGE RE SALES INC 148DODGE $1,649,000Active6 beds 4 baths5,403 sq. ft.
$1,649,000Active6 beds 4 baths5,403 sq. ft.6434 Big Sky Lane, Fort Calhoun, NE 68023
MLS# 22520672Listed by: BHHS AMBASSADOR REAL ESTATE $359,900Pending4 beds 3 baths3,074 sq. ft.
$359,900Pending4 beds 3 baths3,074 sq. ft.1407 Madison Street, Fort Calhoun, NE 68023
MLS# 22519784Listed by: BHHS AMBASSADOR REAL ESTATE $585,000Active5 beds 3 baths3,210 sq. ft.
$585,000Active5 beds 3 baths3,210 sq. ft.7386 Timber Creek Road, Fort Calhoun, NE 68023
MLS# 22519122Listed by: RE/MAX RESULTS- Open Sun, 1 to 3pm
 $489,900Pending4 beds 4 baths3,004 sq. ft.
$489,900Pending4 beds 4 baths3,004 sq. ft.1513 Clark Street, Fort Calhoun, NE 68023
MLS# 22518242Listed by: BHHS AMBASSADOR REAL ESTATE 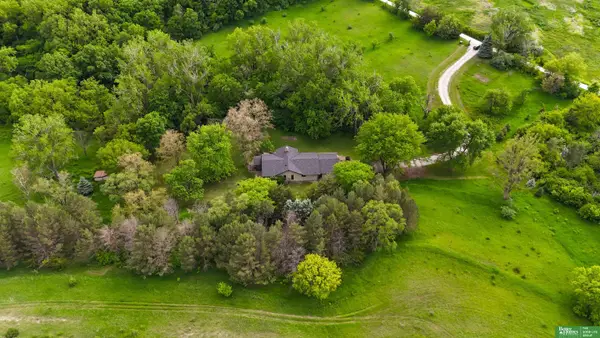 $645,000Pending5 beds 3 baths2,687 sq. ft.
$645,000Pending5 beds 3 baths2,687 sq. ft.8259 Paradise Hills Lane, Fort Calhoun, NE 68023
MLS# 22517996Listed by: BETTER HOMES AND GARDENS R.E.
