1250 Glenwood Court, Fremont, NE 68025
Local realty services provided by:Better Homes and Gardens Real Estate The Good Life Group
1250 Glenwood Court,Fremont, NE 68025
$528,250
- 4 Beds
- 3 Baths
- 3,294 sq. ft.
- Single family
- Active
Listed by: dan knosp, helen k. knosp
Office: aaa real estate
MLS#:22525756
Source:NE_OABR
Price summary
- Price:$528,250
- Price per sq. ft.:$160.37
About this home
IF YOU ARE THINKING OF BUILDING OR BUYING A NEW HOME, STOP HERE FIRST. IMMACULATE HOME READY TO MOVE IN. FRESH PAINT AND CARPET MAIN FLOOR, RECENTLY COATED GARAGE FLOOR AND STOOP, IDEALLY LOCATED IN PRESTIGOUS BRENTWOOD PARK. QUICK ACCESS TO SCHOOLS AND HWY 275. QUIET LOW TRAFFIC CUL DE SAC. SMARTLY DESIGNED HOME. KITCHEN WITH ISLAND, RAISED DISHWASHER, FORMAL AND INFORMAL DINING OFF KITCHEN AS WELL AS MAIN FLOOR LAUNDRY. THREE MAIN FLOOR BEDROOMS. HOME IS WIRED FOR MUSIC. SECURITY SYSTEM. INCREDIBLE COVERED DECK/PATIO WITH ACCESS FROM KITCHEN AND PRIMARY BEDROOM. NATURAL GAS GRILL INCLUDED. PRACTICAL AND LUXURIOUS PRIMARY BATH WITH TWIN CLOSETS AND LINEN CLOSET, DOUBLE VANITY. WHIRLPOOL TUB AND WALK IN SHOWER. IMPRESSIVE LIVING ROOM WITH GAS FIREPLACE. HUGE LOWER-LEVEL FAMILY WITH WET BAR AND SURROUND AUDIO. LARGE 4TH BEDROOM WITH GENEROUS CLOSET. IMPRESSIVE STORAGE CABINETS AND TRIM. SELLER SAYS SELL!!!!
Contact an agent
Home facts
- Year built:2001
- Listing ID #:22525756
- Added:97 day(s) ago
- Updated:December 17, 2025 at 06:56 PM
Rooms and interior
- Bedrooms:4
- Total bathrooms:3
- Full bathrooms:2
- Living area:3,294 sq. ft.
Heating and cooling
- Cooling:Central Air
- Heating:Forced Air
Structure and exterior
- Year built:2001
- Building area:3,294 sq. ft.
- Lot area:0.28 Acres
Schools
- High school:Fremont
- Middle school:Fremont
- Elementary school:Deer Pointe
Utilities
- Water:Public
- Sewer:Public Sewer
Finances and disclosures
- Price:$528,250
- Price per sq. ft.:$160.37
- Tax amount:$5,242 (2024)
New listings near 1250 Glenwood Court
- Open Sat, 1 to 3pmNew
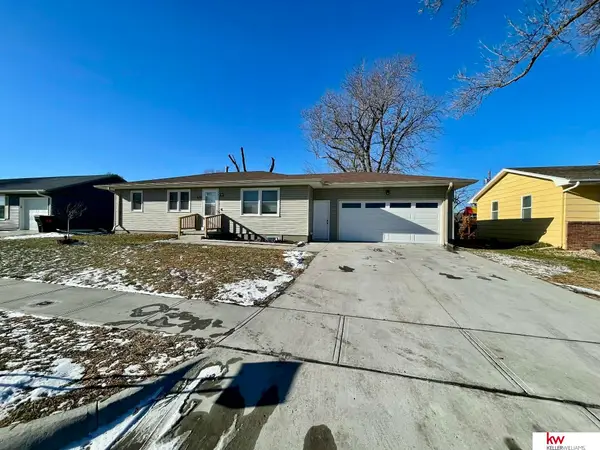 $292,500Active5 beds 2 baths2,023 sq. ft.
$292,500Active5 beds 2 baths2,023 sq. ft.219 S William Avenue, Fremont, NE 68025-5954
MLS# 22535058Listed by: KELLER WILLIAMS GREATER OMAHA - New
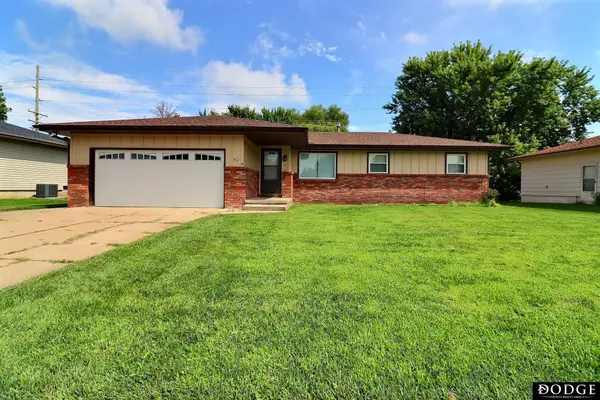 $285,000Active3 beds 3 baths1,318 sq. ft.
$285,000Active3 beds 3 baths1,318 sq. ft.1412 Jones Drive, Fremont, NE 68025
MLS# 22535046Listed by: DODGE COUNTY REALTY GROUP - New
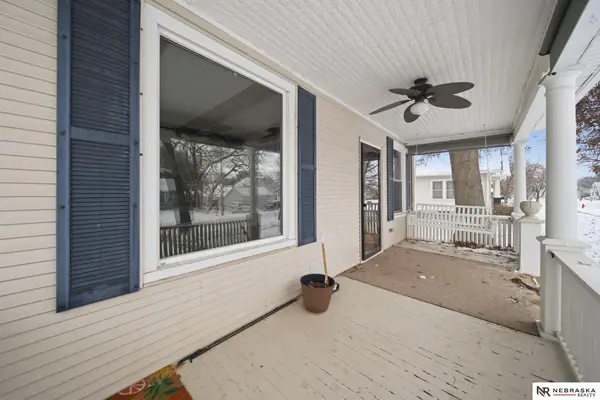 $290,000Active3 beds 2 baths2,408 sq. ft.
$290,000Active3 beds 2 baths2,408 sq. ft.324 E 12th Street, Fremont, NE 68025
MLS# 22534913Listed by: NEBRASKA REALTY - New
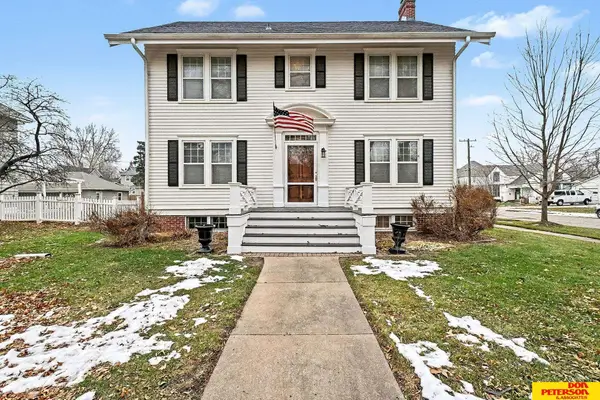 $399,950Active4 beds 3 baths2,495 sq. ft.
$399,950Active4 beds 3 baths2,495 sq. ft.1210 N Broad Street, Fremont, NE 68025
MLS# 22534902Listed by: DON PETERSON & ASSOCIATES R E - New
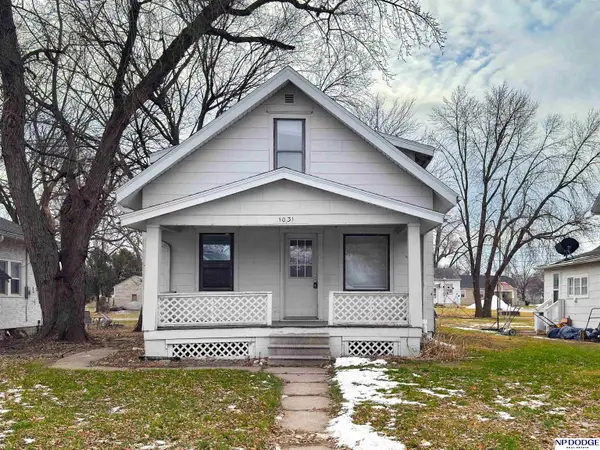 $195,000Active3 beds 1 baths1,605 sq. ft.
$195,000Active3 beds 1 baths1,605 sq. ft.1031 E 10th Street, Fremont, NE 68025
MLS# 22534817Listed by: NP DODGE RE SALES INC FREMONT - New
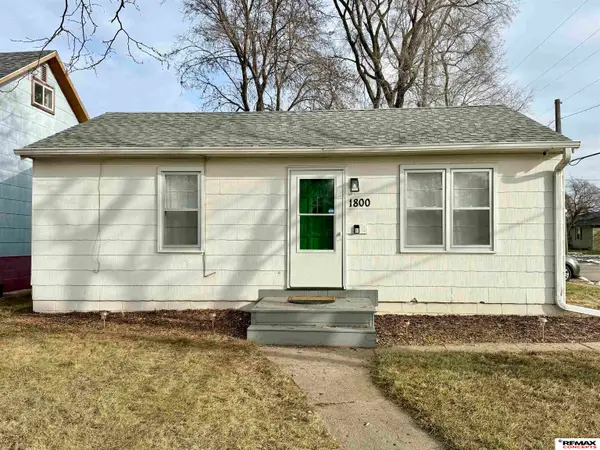 $158,400Active2 beds 1 baths696 sq. ft.
$158,400Active2 beds 1 baths696 sq. ft.1800 N Logan Street, Fremont, NE 68025
MLS# 22534782Listed by: REMAX CONCEPTS - New
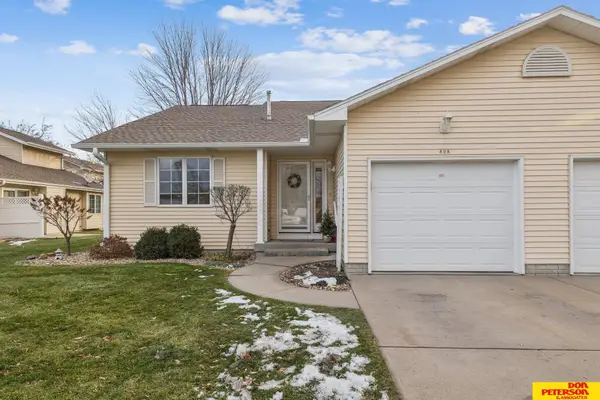 $285,000Active2 beds 3 baths2,152 sq. ft.
$285,000Active2 beds 3 baths2,152 sq. ft.828 N Hancock Street, Fremont, NE 68025
MLS# 22534709Listed by: DON PETERSON & ASSOCIATES R E - New
 $239,900Active3 beds 2 baths1,846 sq. ft.
$239,900Active3 beds 2 baths1,846 sq. ft.1620 E 2nd Street, Fremont, NE 68025
MLS# 22534636Listed by: DODGE COUNTY REALTY GROUP - New
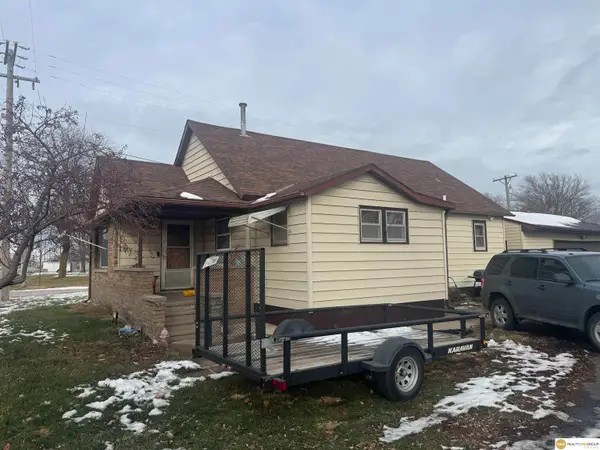 $175,000Active2 beds 2 baths1,404 sq. ft.
$175,000Active2 beds 2 baths1,404 sq. ft.1102 S Broad Street, Fremont, NE 68025
MLS# 22534597Listed by: REALTY ONE GROUP STERLING 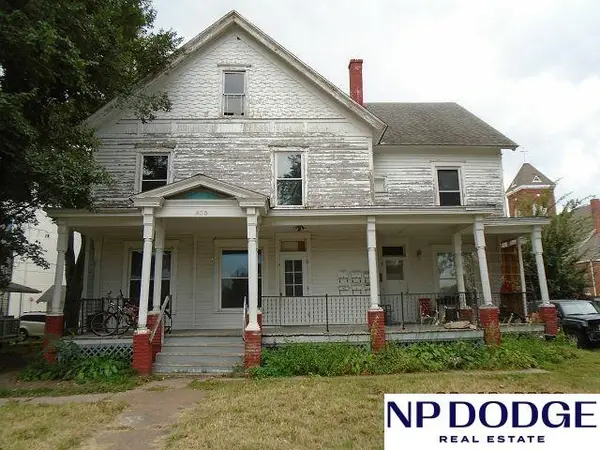 $75,000Pending6 beds 6 baths2,579 sq. ft.
$75,000Pending6 beds 6 baths2,579 sq. ft.435 E 5th Street, Fremont, NE 68025
MLS# 22534467Listed by: NP DODGE RE SALES INC FREMONT
