1424 Woodlawn Drive, Fremont, NE 68025
Local realty services provided by:Better Homes and Gardens Real Estate The Good Life Group
1424 Woodlawn Drive,Fremont, NE 68025
$1,097,000
- 4 Beds
- 4 Baths
- 4,215 sq. ft.
- Single family
- Active
Listed by:
- Better Homes and Gardens Real Estate Don Peterson & Associates
MLS#:22523001
Source:NE_OABR
Price summary
- Price:$1,097,000
- Price per sq. ft.:$260.26
About this home
Luxury Living in Fremont! This stunning 4,200+ sq. ft. 4-bedroom home on 1.5 lots combines modern comfort with resort-style amenities. The main floor features designer ceilings, hand-scraped hardwoods, a cozy fireplace, and a gourmet kitchen with granite counters, walk-in pantry, and high-end appliances. Retreat to the spacious primary suite and bathroom with heated tile floors, dual vanities, jetted tub, and dual-head shower. The finished lower level offers a full kitchen, family room with fireplace, large rec room and storage galore! Step outside to your private backyard oasis with a 3 season porch, heated sport pool, beautiful patio and an entertainer’s pool house featuring a full bar and ¾ bath. Additional upgrades include a 4-car heated garage, whole-house water filtration, integrated sound system, new roof (2023), gutters (2025), and exterior paint (2024). Move-in ready luxury—welcome home!
Contact an agent
Home facts
- Year built:2014
- Listing ID #:22523001
- Added:192 day(s) ago
- Updated:February 16, 2026 at 05:36 PM
Rooms and interior
- Bedrooms:4
- Total bathrooms:4
- Full bathrooms:3
- Half bathrooms:1
- Bathrooms Description:Jack and Jill Bath
- Bedroom Description:bdr_feat_Walk-In Closet(s), bdr_feat_Wall/Wall Carpeting
- Basement Description:Egress, Full
- Living area:4,215 sq. ft.
Heating and cooling
- Cooling:Central Air
- Heating:Forced Air, Radiant, Zoned
Structure and exterior
- Roof:Composition
- Year built:2014
- Building area:4,215 sq. ft.
- Lot area:0.43 Acres
- Lot Features:City Lot, Over 1/4 up to 1/2 Acre, Subdivided
- Architectural Style:Ranch
- Exterior Features:Enclosed Patio, Porch
- Foundation Description:Concrete Perimeter
Schools
- High school:Fremont
- Middle school:Fremont
- Elementary school:Deer Pointe
Utilities
- Water:Public
- Sewer:Public Sewer
Finances and disclosures
- Price:$1,097,000
- Price per sq. ft.:$260.26
- Tax amount:$7,460 (2024)
New listings near 1424 Woodlawn Drive
- New
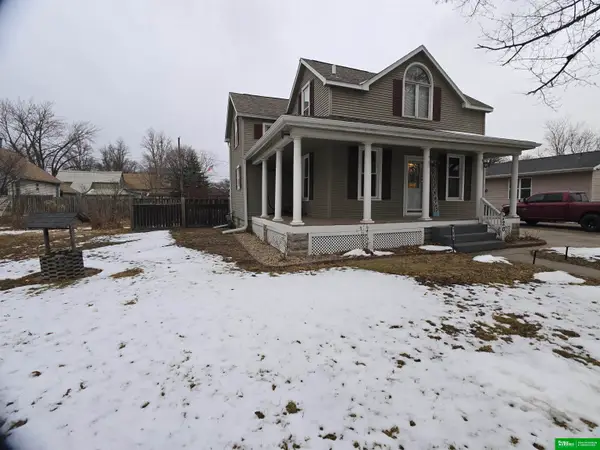 Listed by BHGRE$229,000Active3 beds 1 baths1,636 sq. ft.
Listed by BHGRE$229,000Active3 beds 1 baths1,636 sq. ft.720 E 1st Street, Fremont, NE 68025
MLS# 22604483Listed by: BHGRE DON PETERSON & ASSOCIATE - New
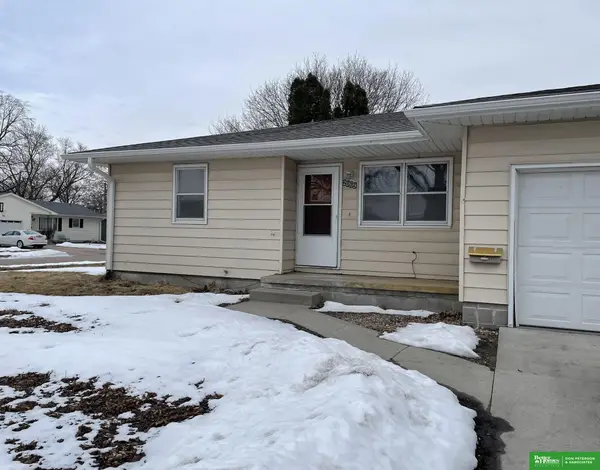 Listed by BHGRE$275,000Active6 beds 4 baths2,044 sq. ft.
Listed by BHGRE$275,000Active6 beds 4 baths2,044 sq. ft.2061-2069 E 22nd Street, Fremont, NE 68025
MLS# 22605052Listed by: BHGRE DON PETERSON & ASSOCIATE - New
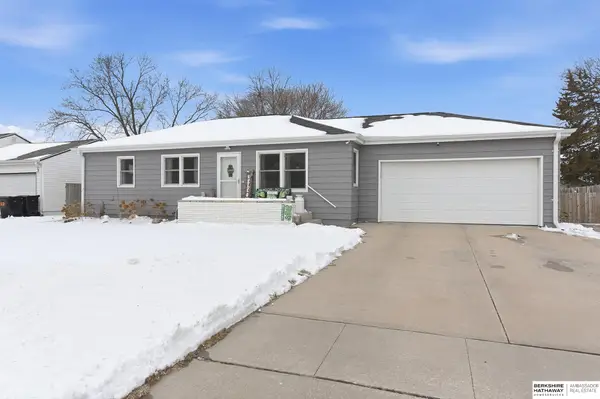 $275,000Active3 beds 1 baths1,513 sq. ft.
$275,000Active3 beds 1 baths1,513 sq. ft.153 S Luther Road, Fremont, NE 68025
MLS# 22605027Listed by: BHHS AMBASSADOR REAL ESTATE - New
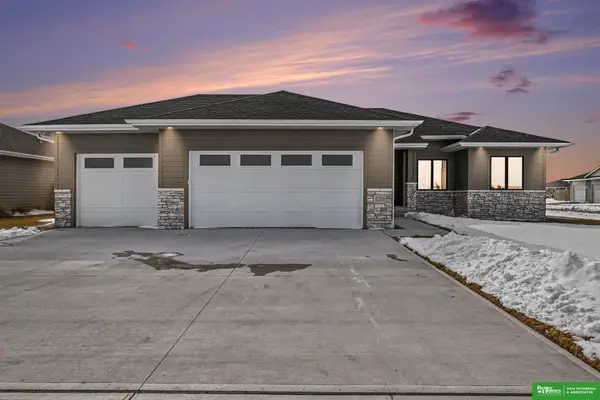 Listed by BHGRE$523,000Active3 beds 2 baths1,577 sq. ft.
Listed by BHGRE$523,000Active3 beds 2 baths1,577 sq. ft.2711 Samuel Drive, Fremont, NE 68025
MLS# 22605002Listed by: BHGRE DON PETERSON & ASSOCIATE - New
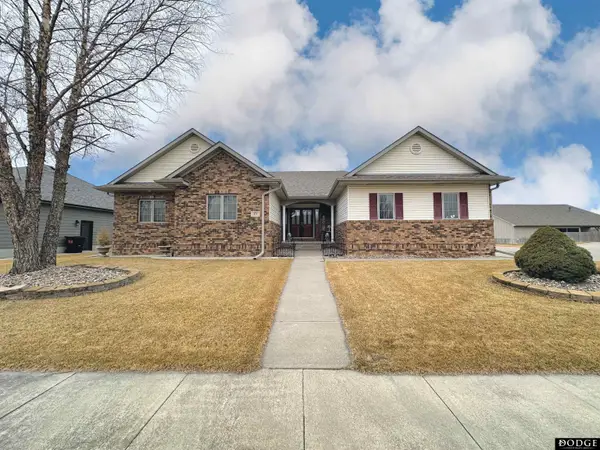 $599,900Active6 beds 4 baths3,349 sq. ft.
$599,900Active6 beds 4 baths3,349 sq. ft.951 Abbey Lane, Fremont, NE 68025
MLS# 22604979Listed by: DODGE COUNTY REALTY GROUP - Open Sat, 11am to 12pmNew
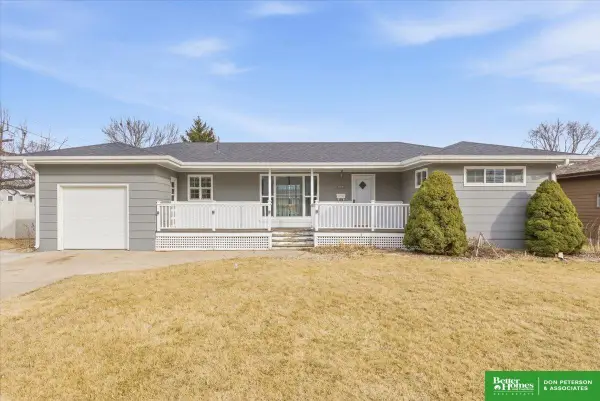 Listed by BHGRE$320,000Active3 beds 2 baths1,750 sq. ft.
Listed by BHGRE$320,000Active3 beds 2 baths1,750 sq. ft.2030 E 2nd Street, Fremont, NE 68025
MLS# 22604796Listed by: BHGRE DON PETERSON & ASSOCIATE 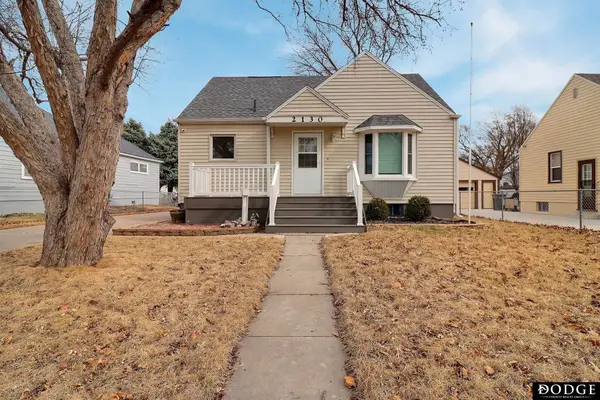 $207,000Pending3 beds 1 baths1,140 sq. ft.
$207,000Pending3 beds 1 baths1,140 sq. ft.2130 N Union Street, Fremont, NE 68025
MLS# 22604780Listed by: DODGE COUNTY REALTY GROUP- New
 $386,000Active2 beds 3 baths2,867 sq. ft.
$386,000Active2 beds 3 baths2,867 sq. ft.752 Heatherwood Drive, Fremont, NE 68025
MLS# 22604658Listed by: NP DODGE RE SALES INC 148DODGE  $185,000Pending2 beds 1 baths1,296 sq. ft.
$185,000Pending2 beds 1 baths1,296 sq. ft.2048 Irene Street, Fremont, NE 68025
MLS# 22604530Listed by: BHHS AMBASSADOR REAL ESTATE- New
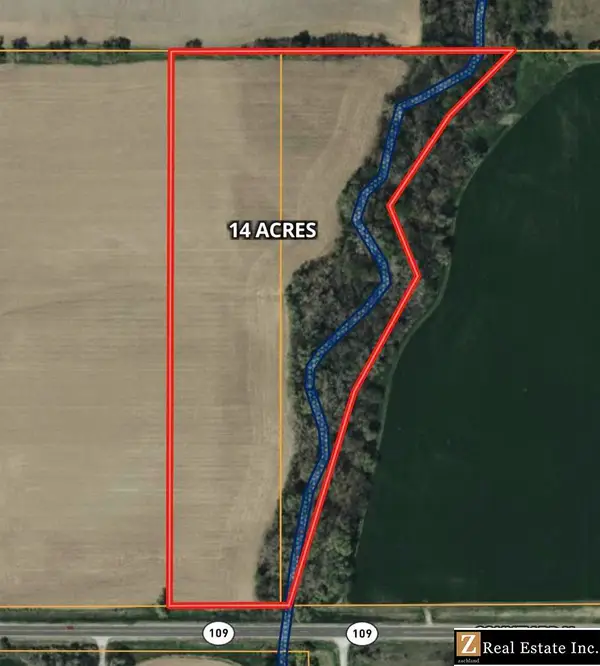 $475,000Active14.01 Acres
$475,000Active14.01 Acres1230 County Road X County Road, Fremont, NE 68025-0000
MLS# 22604340Listed by: ZACHLAND REAL ESTATE INC

