1437 Lynden Circle, Fremont, NE 68025
Local realty services provided by:Better Homes and Gardens Real Estate The Good Life Group
1437 Lynden Circle,Fremont, NE 68025
$425,000
- 4 Beds
- 4 Baths
- 3,126 sq. ft.
- Single family
- Active
Listed by: julie diers
Office: np dodge re sales inc 204dodge
MLS#:22324203
Source:NE_OABR
Price summary
- Price:$425,000
- Price per sq. ft.:$135.96
About this home
Just Drive up & you will fall in love with this Charmer! This 1 1/2 Story home is Nestled in a Cul-de-sac & has instant curb appeal. The Long driveway has plenty of parking for get togethers. Vinyl Siding, and beautiful Landscaping are some of the great exterior features. Step inside & you will love all the high-end details & over 3100 sqft of fin space. Lovely Woodwork, Wd Flrs, Fully Renovated Kitchen w/endless storage, Granite Counters, SS appliances, Renovated Bathrms, & Pella Windows w/Built in Blinds are just a few of the amazing features you will find. Just off the Informal Dining Room you will find a 20x24 composite flooring deck that looks out to the flat backyard & above ground pool. The Primary bedrm features a large walk-in closet with a built-in dresser & a wall safe, along w/Granite Counters, tub, Shower, and dble Sinks in the Primary Bath. The fin bsmnt has two new flex rms, a family rm, & a storage rm. This home has all the high-end details,space, & great location!
Contact an agent
Home facts
- Year built:1977
- Listing ID #:22324203
- Added:852 day(s) ago
- Updated:December 02, 2023 at 01:26 AM
Rooms and interior
- Bedrooms:4
- Total bathrooms:4
- Living area:3,126 sq. ft.
Heating and cooling
- Cooling:Central Air
- Heating:Forced Air, Gas
Structure and exterior
- Roof:Composition
- Year built:1977
- Building area:3,126 sq. ft.
- Lot area:0.23 Acres
Schools
- High school:Fremont
- Middle school:Fremont
- Elementary school:Clarmar
Utilities
- Water:Public
- Sewer:Public Sewer
Finances and disclosures
- Price:$425,000
- Price per sq. ft.:$135.96
New listings near 1437 Lynden Circle
- New
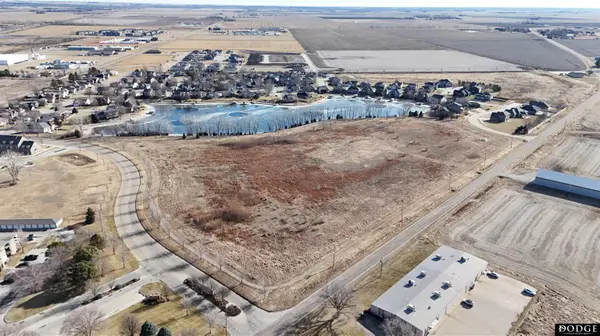 $975,000Active15.48 Acres
$975,000Active15.48 AcresTBD Old Hwy 8, Fremont, NE 68025
MLS# 22603867Listed by: DODGE COUNTY REALTY GROUP - New
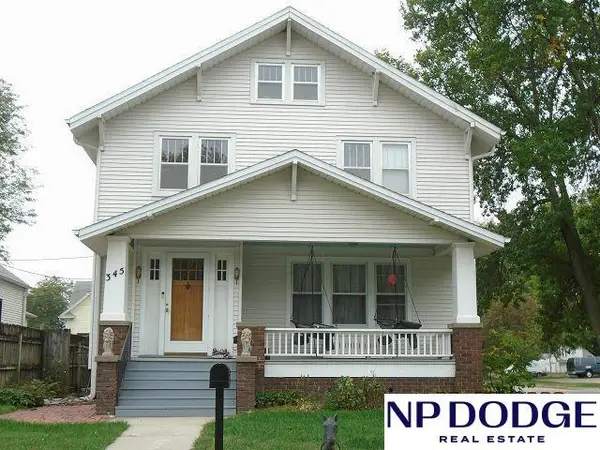 $295,000Active4 beds 2 baths2,403 sq. ft.
$295,000Active4 beds 2 baths2,403 sq. ft.345 W 8th Street, Fremont, NE 68025
MLS# 22602468Listed by: NP DODGE RE SALES INC 86DODGE - Open Sun, 1 to 2:30pmNew
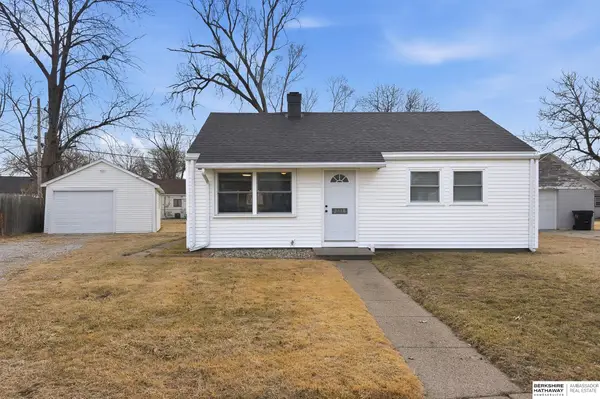 $185,000Active2 beds 1 baths796 sq. ft.
$185,000Active2 beds 1 baths796 sq. ft.2118 Elm Street, Fremont, NE 68025
MLS# 22602480Listed by: BHHS AMBASSADOR REAL ESTATE - Open Sat, 11am to 1pmNew
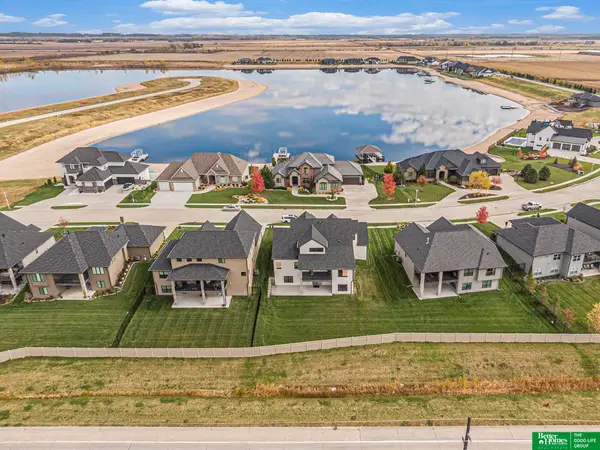 Listed by BHGRE$650,000Active4 beds 4 baths2,850 sq. ft.
Listed by BHGRE$650,000Active4 beds 4 baths2,850 sq. ft.3319 Robyn Ridge Road, Fremont, NE 68025
MLS# 22603814Listed by: BETTER HOMES AND GARDENS R.E. - New
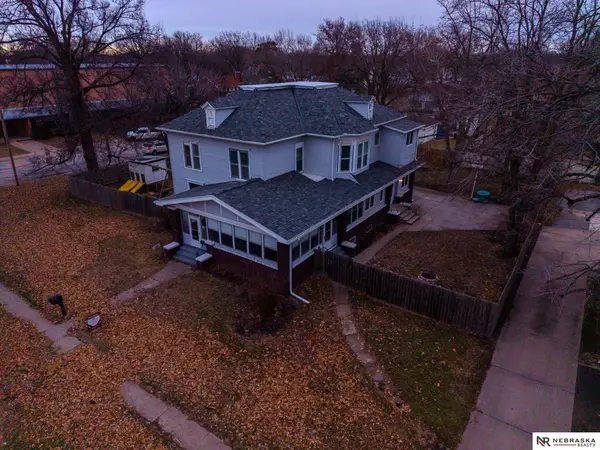 $499,000Active9 beds 5 baths4,888 sq. ft.
$499,000Active9 beds 5 baths4,888 sq. ft.1450 N Broad Street, Fremont, NE 68025
MLS# 22603604Listed by: NEBRASKA REALTY - Open Sat, 10 to 11amNew
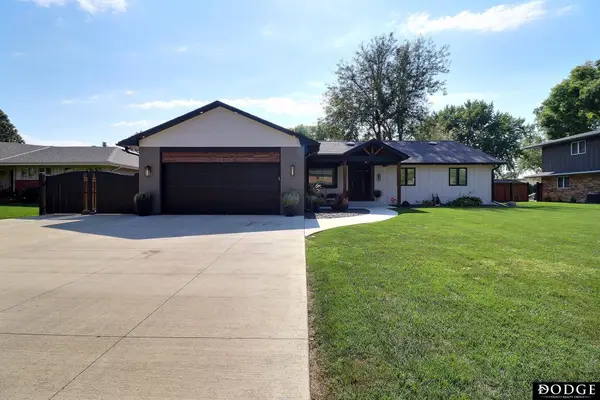 $629,000Active5 beds 4 baths3,696 sq. ft.
$629,000Active5 beds 4 baths3,696 sq. ft.2225 Teakwood Drive, Fremont, NE 68025
MLS# 22603508Listed by: DODGE COUNTY REALTY GROUP - New
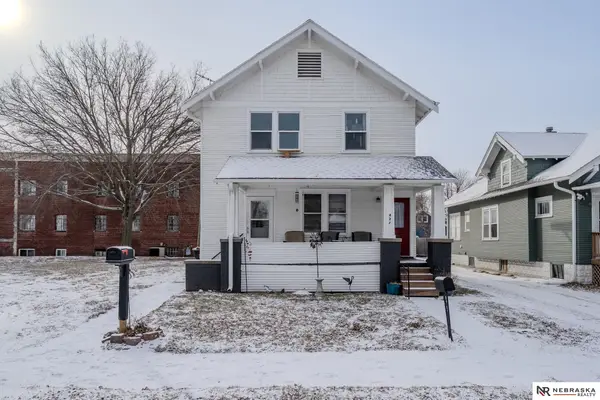 $270,000Active3 beds 2 baths1,632 sq. ft.
$270,000Active3 beds 2 baths1,632 sq. ft.425-427 W Military Avenue, Fremont, NE 68025
MLS# 22603127Listed by: NEBRASKA REALTY - Open Sat, 10 to 11amNew
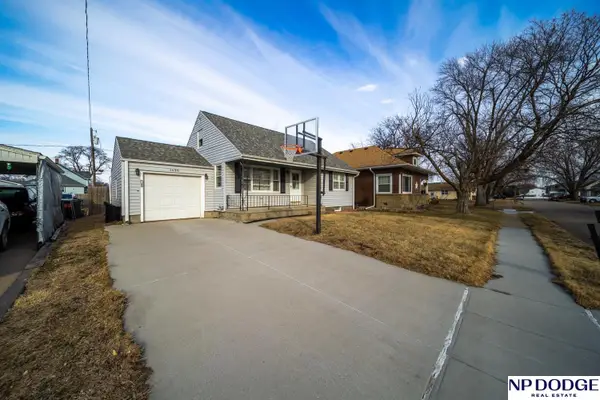 $235,000Active3 beds 2 baths2,508 sq. ft.
$235,000Active3 beds 2 baths2,508 sq. ft.1430 E 6th Street, Fremont, NE 68025
MLS# 22603103Listed by: NP DODGE RE SALES INC FREMONT - New
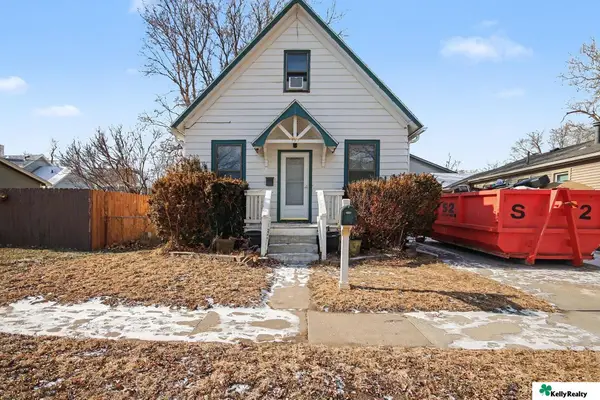 $185,000Active3 beds 2 baths1,248 sq. ft.
$185,000Active3 beds 2 baths1,248 sq. ft.535 N Pebble Street, Fremont, NE 68025
MLS# 22603071Listed by: KELLY REALTY LLC - New
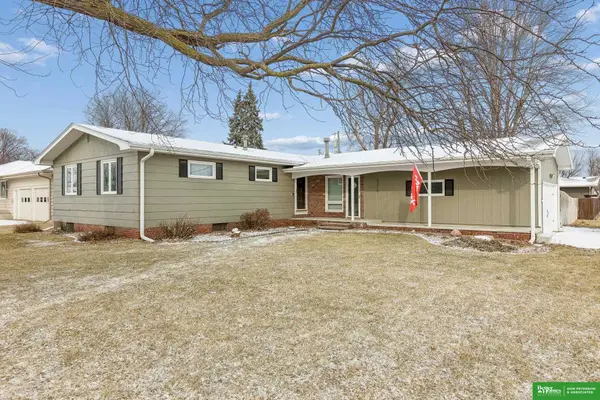 Listed by BHGRE$375,000Active3 beds 2 baths2,229 sq. ft.
Listed by BHGRE$375,000Active3 beds 2 baths2,229 sq. ft.2328 Parkview Drive, Fremont, NE 68025
MLS# 22603037Listed by: BHGRE DON PETERSON & ASSOCIATE

