1642 N H Street, Fremont, NE 68025
Local realty services provided by:Better Homes and Gardens Real Estate The Good Life Group
1642 N H Street,Fremont, NE 68025
$195,000
- 4 Beds
- 2 Baths
- 1,550 sq. ft.
- Single family
- Active
Listed by: annali leach
Office: bhhs ambassador real estate
MLS#:22531161
Source:NE_OABR
Price summary
- Price:$195,000
- Price per sq. ft.:$125.81
About this home
On the market for backup offers with a 48hr first right off refusal. It's primary suite has a walk-in closet that will appease the clothes lover in your home, a main floor laundry room right off the suite so your days of lugging laundry up and down the staimaintain. e over, & it has an oversized attached garage with additional shop space for your gear-wrenching or lathe-spinning enthusiasts. The fully fenced backyard has a covered patio for your private BBQs and an attached tool shed for your gardening avocation. The covered front porch will welcome your guest along with the vintage charm & the modern updates. The main floor is open and inviting with a plethora of natural light. The young SS appliances & granite counters give you the lux feel while the laminate floors keep your main spaces easy to maintain. The home also features a Brand New Roof, Vinyl Windows, Vinyl Siding, & an updated Electrical Panel & Sewer Line to main. The 4th bedrm is non conforming, just add a closet!
Contact an agent
Home facts
- Year built:1911
- Listing ID #:22531161
- Added:103 day(s) ago
- Updated:December 17, 2025 at 06:56 PM
Rooms and interior
- Bedrooms:4
- Total bathrooms:2
- Full bathrooms:1
- Living area:1,550 sq. ft.
Heating and cooling
- Cooling:Central Air, Window Unit(s)
- Heating:Forced Air
Structure and exterior
- Roof:Composition
- Year built:1911
- Building area:1,550 sq. ft.
- Lot area:0.15 Acres
Schools
- High school:Fremont
- Middle school:Fremont
- Elementary school:Linden
Utilities
- Water:Public
- Sewer:Public Sewer
Finances and disclosures
- Price:$195,000
- Price per sq. ft.:$125.81
- Tax amount:$2,504 (2024)
New listings near 1642 N H Street
- Open Sat, 1 to 3pmNew
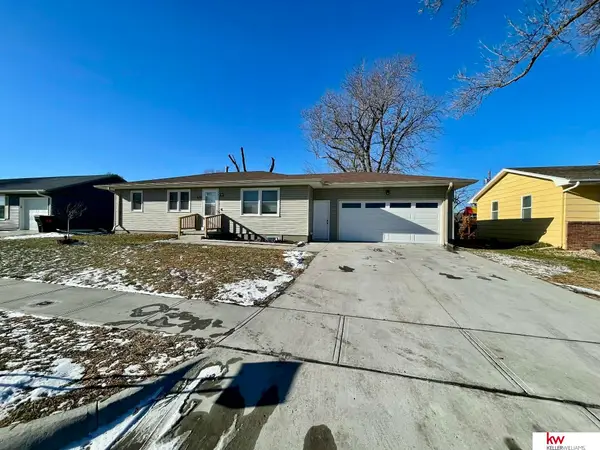 $292,500Active5 beds 2 baths2,023 sq. ft.
$292,500Active5 beds 2 baths2,023 sq. ft.219 S William Avenue, Fremont, NE 68025-5954
MLS# 22535058Listed by: KELLER WILLIAMS GREATER OMAHA - New
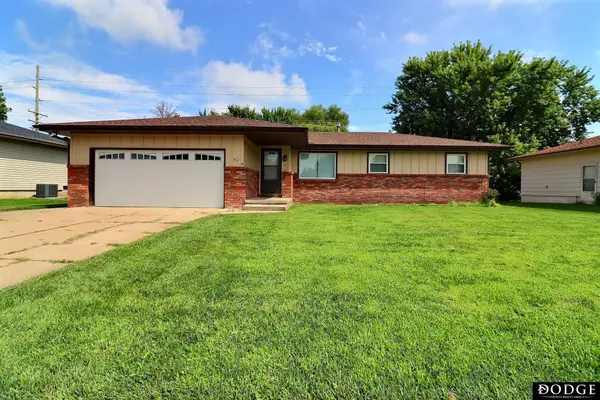 $285,000Active3 beds 3 baths1,318 sq. ft.
$285,000Active3 beds 3 baths1,318 sq. ft.1412 Jones Drive, Fremont, NE 68025
MLS# 22535046Listed by: DODGE COUNTY REALTY GROUP - New
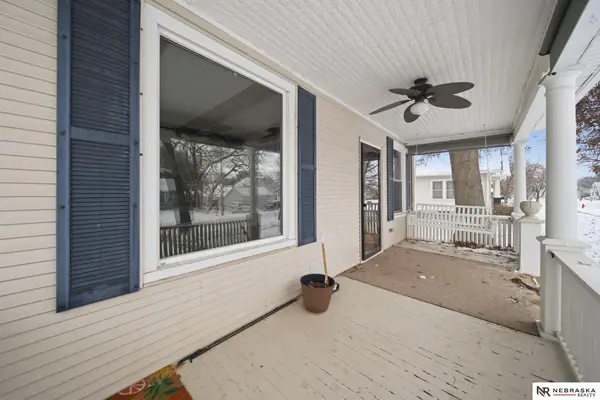 $290,000Active3 beds 2 baths2,408 sq. ft.
$290,000Active3 beds 2 baths2,408 sq. ft.324 E 12th Street, Fremont, NE 68025
MLS# 22534913Listed by: NEBRASKA REALTY - New
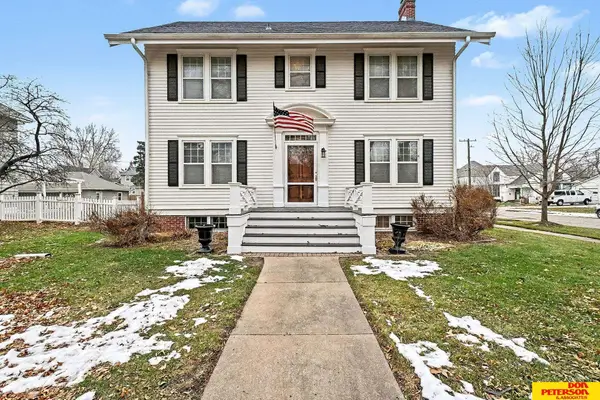 $399,950Active4 beds 3 baths2,495 sq. ft.
$399,950Active4 beds 3 baths2,495 sq. ft.1210 N Broad Street, Fremont, NE 68025
MLS# 22534902Listed by: DON PETERSON & ASSOCIATES R E - New
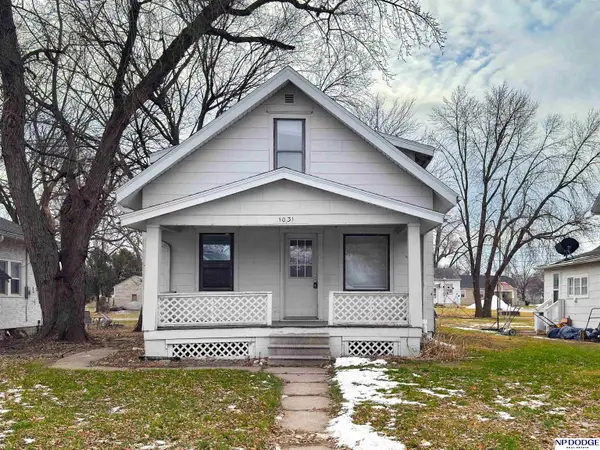 $195,000Active3 beds 1 baths1,605 sq. ft.
$195,000Active3 beds 1 baths1,605 sq. ft.1031 E 10th Street, Fremont, NE 68025
MLS# 22534817Listed by: NP DODGE RE SALES INC FREMONT - New
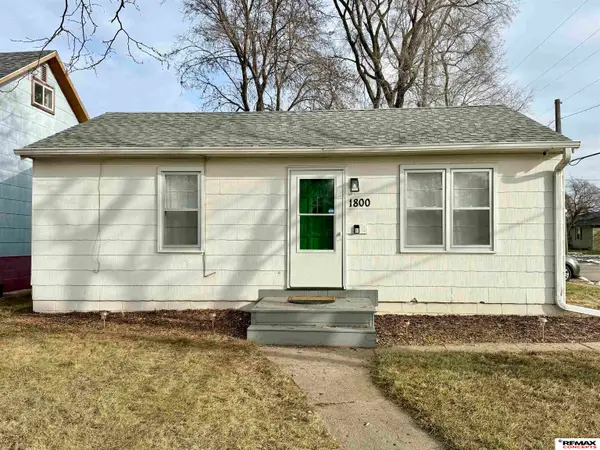 $158,400Active2 beds 1 baths696 sq. ft.
$158,400Active2 beds 1 baths696 sq. ft.1800 N Logan Street, Fremont, NE 68025
MLS# 22534782Listed by: REMAX CONCEPTS - New
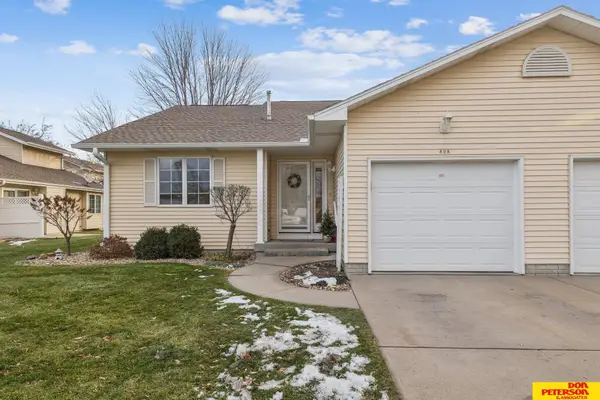 $285,000Active2 beds 3 baths2,152 sq. ft.
$285,000Active2 beds 3 baths2,152 sq. ft.828 N Hancock Street, Fremont, NE 68025
MLS# 22534709Listed by: DON PETERSON & ASSOCIATES R E - New
 $239,900Active3 beds 2 baths1,846 sq. ft.
$239,900Active3 beds 2 baths1,846 sq. ft.1620 E 2nd Street, Fremont, NE 68025
MLS# 22534636Listed by: DODGE COUNTY REALTY GROUP - New
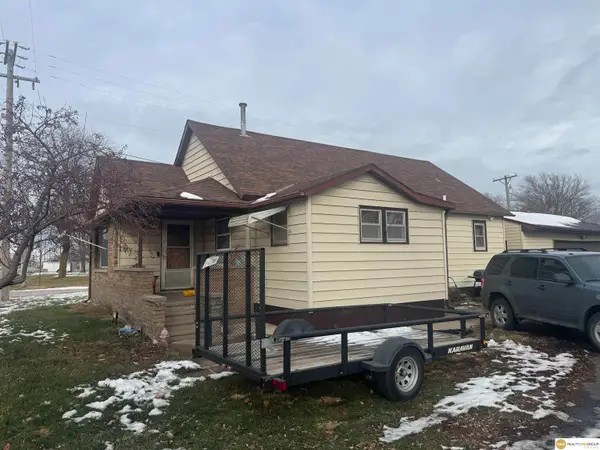 $175,000Active2 beds 2 baths1,404 sq. ft.
$175,000Active2 beds 2 baths1,404 sq. ft.1102 S Broad Street, Fremont, NE 68025
MLS# 22534597Listed by: REALTY ONE GROUP STERLING 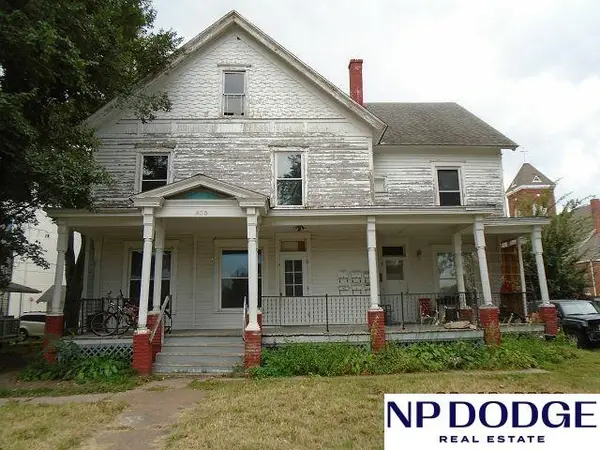 $75,000Pending6 beds 6 baths2,579 sq. ft.
$75,000Pending6 beds 6 baths2,579 sq. ft.435 E 5th Street, Fremont, NE 68025
MLS# 22534467Listed by: NP DODGE RE SALES INC FREMONT
