1754 County Rd 20, Fremont, NE 68025
Local realty services provided by:Better Homes and Gardens Real Estate The Good Life Group
1754 County Rd 20,Fremont, NE 68025
$498,000
- 3 Beds
- 2 Baths
- 1,886 sq. ft.
- Single family
- Pending
Listed by: marlin brabec
Office: don peterson & associates r e
MLS#:22532337
Source:NE_OABR
Price summary
- Price:$498,000
- Price per sq. ft.:$264.05
About this home
Beautiful Acreage Close to Fremont & Hwy 275! Enjoy peaceful country living with quick access to town in this spacious 3-bedroom, 2-bath home situated on 3.07 acres. The large, modern kitchen features a breakfast bar & flows into the dining area with deck access—perfect for entertaining or relaxing outdoors. The open-concept family room overlooks a second large deck, offering even more space to enjoy the scenic views. The primary suite includes a ¾ bath, while the main floor laundry adds convenience. The unfinished basement is ready for your finishing touches! Outside, you’ll find a large 3-car detached garage plus an additional building with overhead doors—tall enough to accommodate a 5th wheel or motorhome. Also, a fenced pasture with good fencing and additional space to enclose. Updates include a new roof on the home (2025) & new siding & windows on the north and west sides. Don't wait on this country life charmer! Agent has equity and holds a NE RE license.
Contact an agent
Home facts
- Year built:1946
- Listing ID #:22532337
- Added:38 day(s) ago
- Updated:December 17, 2025 at 10:50 AM
Rooms and interior
- Bedrooms:3
- Total bathrooms:2
- Living area:1,886 sq. ft.
Heating and cooling
- Cooling:Central Air
- Heating:Forced Air, Propane
Structure and exterior
- Roof:Composition
- Year built:1946
- Building area:1,886 sq. ft.
- Lot area:3.07 Acres
Schools
- High school:Logan View
- Middle school:Logan View
- Elementary school:Logan View
Utilities
- Water:Well
- Sewer:Septic Tank
Finances and disclosures
- Price:$498,000
- Price per sq. ft.:$264.05
- Tax amount:$2,655 (2024)
New listings near 1754 County Rd 20
- Open Sat, 1 to 3pmNew
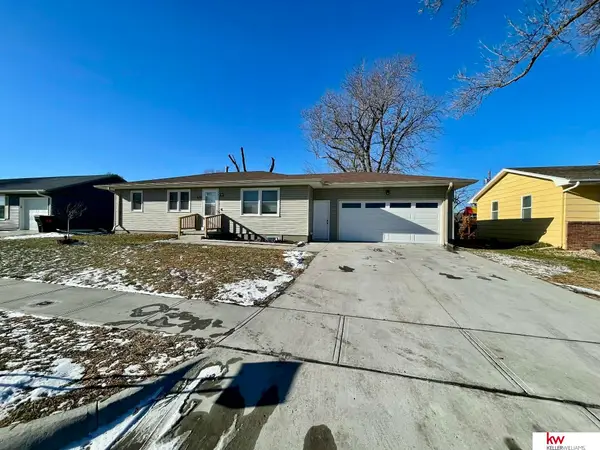 $292,500Active5 beds 2 baths2,023 sq. ft.
$292,500Active5 beds 2 baths2,023 sq. ft.219 S William Avenue, Fremont, NE 68025-5954
MLS# 22535058Listed by: KELLER WILLIAMS GREATER OMAHA - New
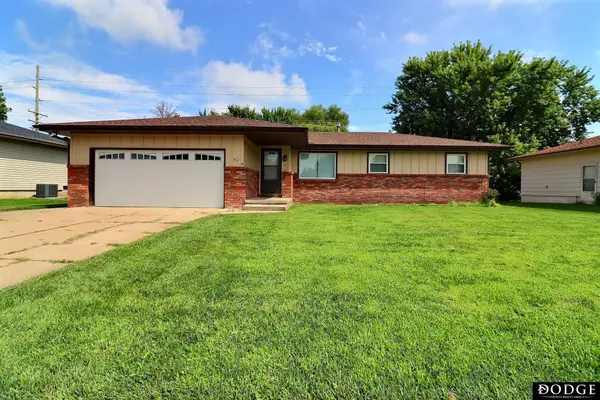 $285,000Active3 beds 3 baths1,318 sq. ft.
$285,000Active3 beds 3 baths1,318 sq. ft.1412 Jones Drive, Fremont, NE 68025
MLS# 22535046Listed by: DODGE COUNTY REALTY GROUP - New
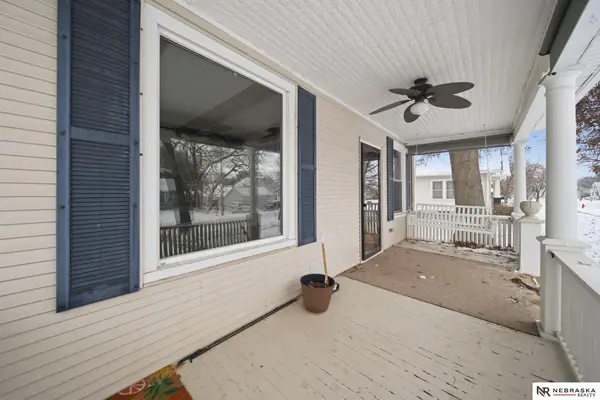 $290,000Active3 beds 2 baths2,408 sq. ft.
$290,000Active3 beds 2 baths2,408 sq. ft.324 E 12th Street, Fremont, NE 68025
MLS# 22534913Listed by: NEBRASKA REALTY - New
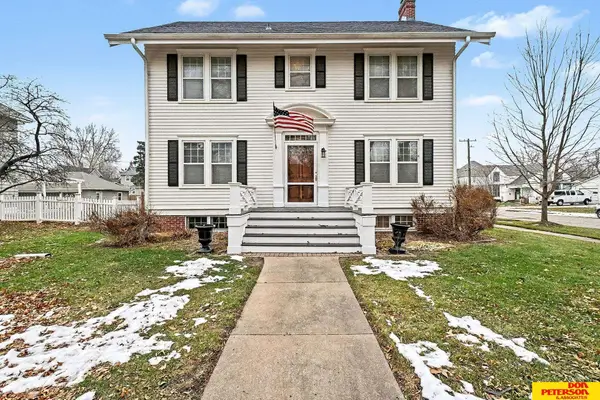 $399,950Active4 beds 3 baths2,495 sq. ft.
$399,950Active4 beds 3 baths2,495 sq. ft.1210 N Broad Street, Fremont, NE 68025
MLS# 22534902Listed by: DON PETERSON & ASSOCIATES R E - New
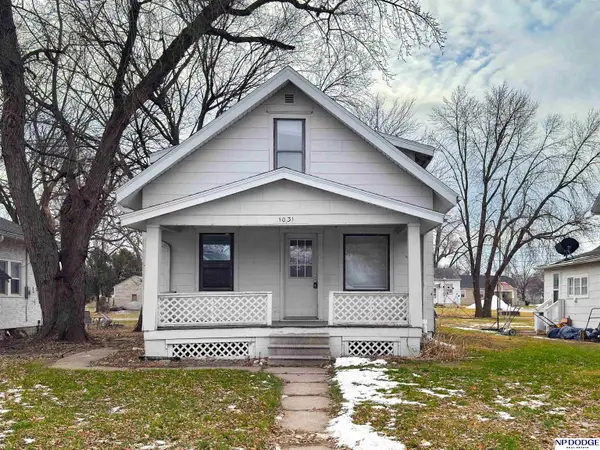 $195,000Active3 beds 1 baths1,605 sq. ft.
$195,000Active3 beds 1 baths1,605 sq. ft.1031 E 10th Street, Fremont, NE 68025
MLS# 22534817Listed by: NP DODGE RE SALES INC FREMONT - New
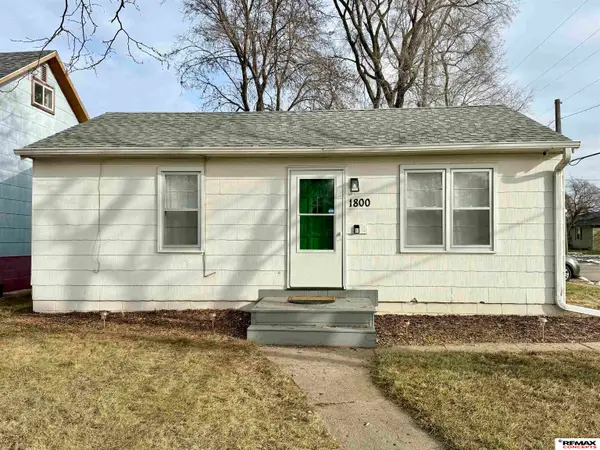 $158,400Active2 beds 1 baths696 sq. ft.
$158,400Active2 beds 1 baths696 sq. ft.1800 N Logan Street, Fremont, NE 68025
MLS# 22534782Listed by: REMAX CONCEPTS - New
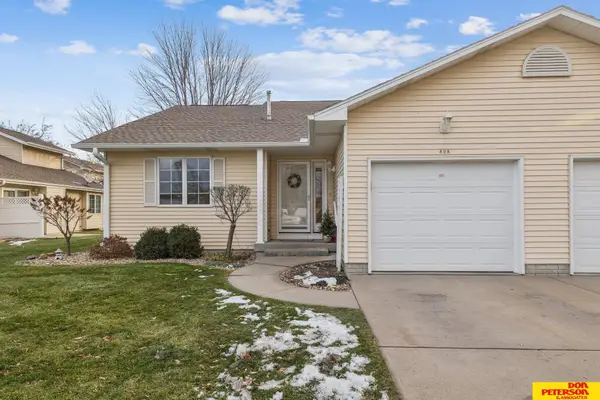 $285,000Active2 beds 3 baths2,152 sq. ft.
$285,000Active2 beds 3 baths2,152 sq. ft.828 N Hancock Street, Fremont, NE 68025
MLS# 22534709Listed by: DON PETERSON & ASSOCIATES R E - New
 $239,900Active3 beds 2 baths1,846 sq. ft.
$239,900Active3 beds 2 baths1,846 sq. ft.1620 E 2nd Street, Fremont, NE 68025
MLS# 22534636Listed by: DODGE COUNTY REALTY GROUP - New
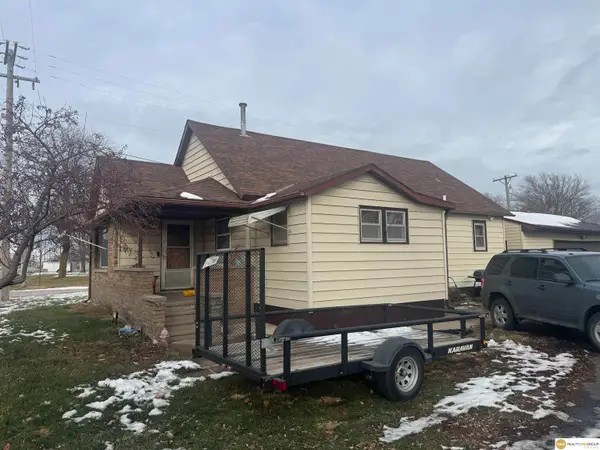 $175,000Active2 beds 2 baths1,404 sq. ft.
$175,000Active2 beds 2 baths1,404 sq. ft.1102 S Broad Street, Fremont, NE 68025
MLS# 22534597Listed by: REALTY ONE GROUP STERLING 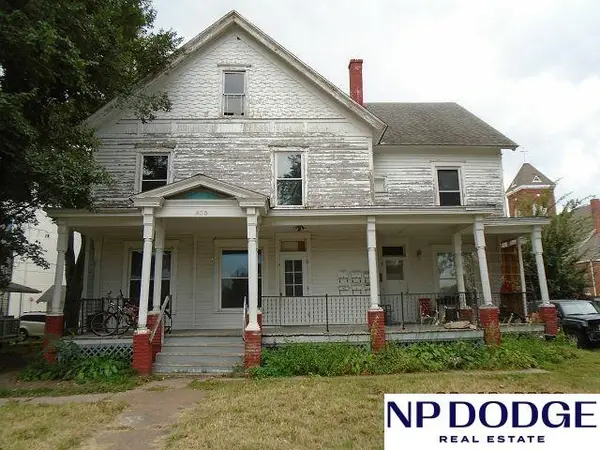 $75,000Pending6 beds 6 baths2,579 sq. ft.
$75,000Pending6 beds 6 baths2,579 sq. ft.435 E 5th Street, Fremont, NE 68025
MLS# 22534467Listed by: NP DODGE RE SALES INC FREMONT
