1834 Kara Way, Fremont, NE 68025
Local realty services provided by:Better Homes and Gardens Real Estate The Good Life Group
1834 Kara Way,Fremont, NE 68025
$530,000
- 4 Beds
- 3 Baths
- 2,790 sq. ft.
- Single family
- Pending
Listed by: kristina philbin
Office: exp realty llc.
MLS#:22510520
Source:NE_OABR
Price summary
- Price:$530,000
- Price per sq. ft.:$189.96
- Monthly HOA dues:$20.83
About this home
Welcome to the Lannister by Story Homes Omaha—where modern design meets lakeside living! This 4-bed, 3-bath two-story backs to the water and is thoughtfully built on slab—with the option to add a storm shelter for extra peace of mind. Main level features include a flex room, beach storage, stylish drop zone, and an open floor plan that flows into a chef-inspired kitchen with pocket office and huge walk-in pantry. Upstairs, you’ll find a spacious primary suite with en suite bath, plus three additional bedrooms, full hall bath, and convenient 2nd-floor laundry. Whether you're entertaining or relaxing by the lake, this home delivers the perfect blend of function and fun. Call to see the Lannister or other floorpans today!
Contact an agent
Home facts
- Year built:2026
- Listing ID #:22510520
- Added:239 day(s) ago
- Updated:December 17, 2025 at 10:04 AM
Rooms and interior
- Bedrooms:4
- Total bathrooms:3
- Full bathrooms:1
- Half bathrooms:1
- Living area:2,790 sq. ft.
Heating and cooling
- Cooling:Central Air
- Heating:Forced Air
Structure and exterior
- Roof:Composition
- Year built:2026
- Building area:2,790 sq. ft.
- Lot area:0.28 Acres
Schools
- High school:Fremont
- Middle school:Fremont
- Elementary school:Deer Pointe
Utilities
- Water:Public
- Sewer:Public Sewer
Finances and disclosures
- Price:$530,000
- Price per sq. ft.:$189.96
- Tax amount:$1,761 (2024)
New listings near 1834 Kara Way
- Open Sat, 10am to 12pmNew
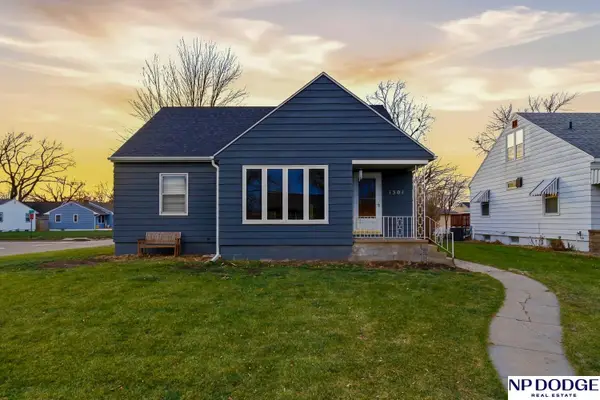 $267,000Active4 beds 2 baths1,926 sq. ft.
$267,000Active4 beds 2 baths1,926 sq. ft.1301 N Hancock Street, Fremont, NE 68025
MLS# 22535165Listed by: NP DODGE RE SALES INC FREMONT - Open Sat, 1 to 3pmNew
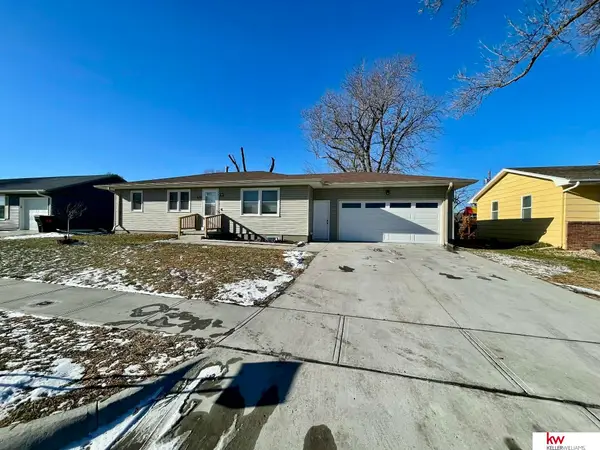 $292,500Active5 beds 2 baths2,023 sq. ft.
$292,500Active5 beds 2 baths2,023 sq. ft.219 S William Avenue, Fremont, NE 68025-5954
MLS# 22535058Listed by: KELLER WILLIAMS GREATER OMAHA - New
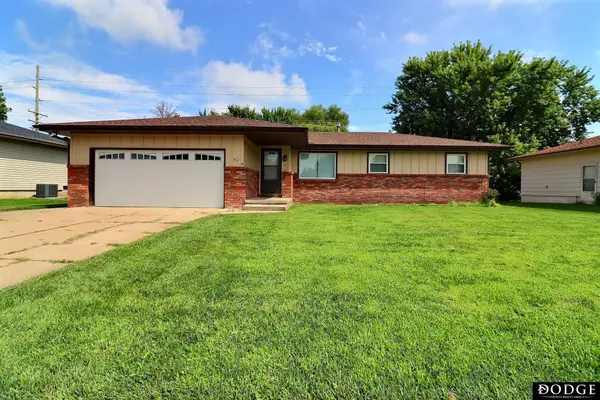 $285,000Active3 beds 3 baths1,318 sq. ft.
$285,000Active3 beds 3 baths1,318 sq. ft.1412 Jones Drive, Fremont, NE 68025
MLS# 22535046Listed by: DODGE COUNTY REALTY GROUP - New
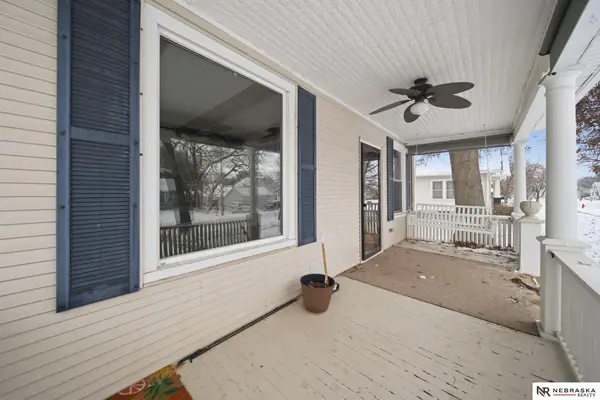 $290,000Active3 beds 2 baths2,408 sq. ft.
$290,000Active3 beds 2 baths2,408 sq. ft.324 E 12th Street, Fremont, NE 68025
MLS# 22534913Listed by: NEBRASKA REALTY - New
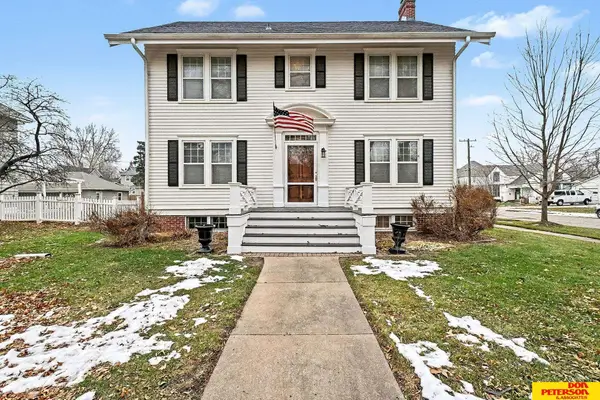 $399,950Active4 beds 3 baths2,495 sq. ft.
$399,950Active4 beds 3 baths2,495 sq. ft.1210 N Broad Street, Fremont, NE 68025
MLS# 22534902Listed by: DON PETERSON & ASSOCIATES R E - New
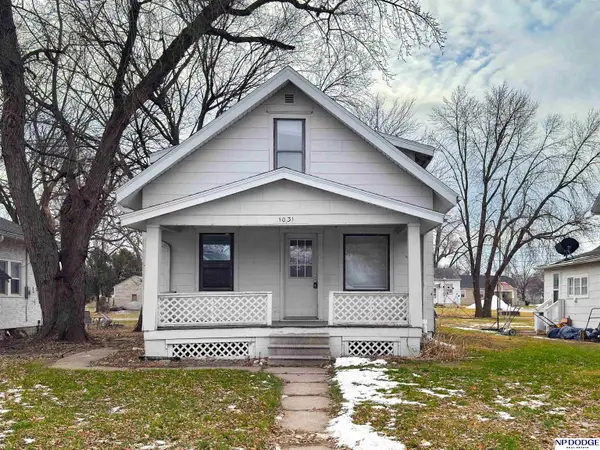 $195,000Active3 beds 1 baths1,605 sq. ft.
$195,000Active3 beds 1 baths1,605 sq. ft.1031 E 10th Street, Fremont, NE 68025
MLS# 22534817Listed by: NP DODGE RE SALES INC FREMONT - New
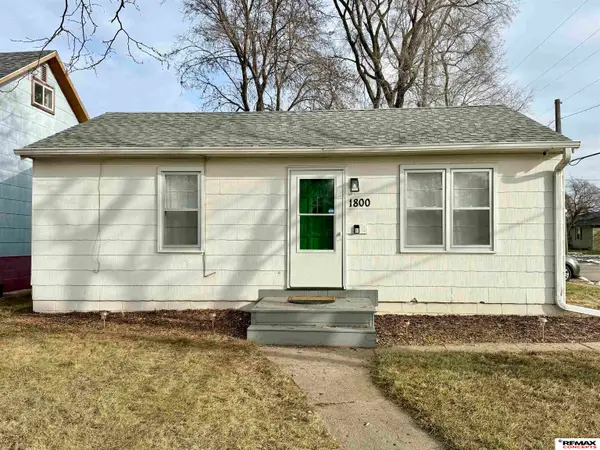 $158,400Active2 beds 1 baths696 sq. ft.
$158,400Active2 beds 1 baths696 sq. ft.1800 N Logan Street, Fremont, NE 68025
MLS# 22534782Listed by: REMAX CONCEPTS - New
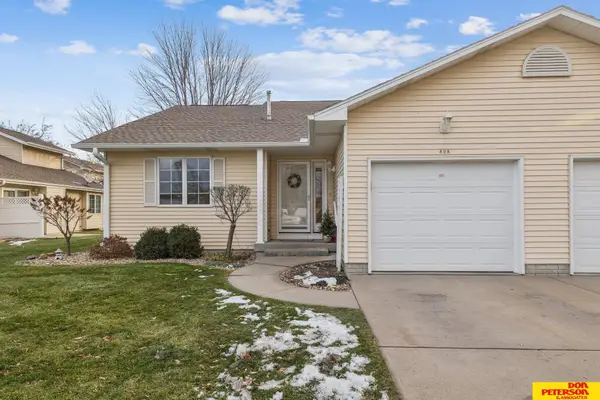 $285,000Active2 beds 3 baths2,152 sq. ft.
$285,000Active2 beds 3 baths2,152 sq. ft.828 N Hancock Street, Fremont, NE 68025
MLS# 22534709Listed by: DON PETERSON & ASSOCIATES R E - New
 $239,900Active3 beds 2 baths1,846 sq. ft.
$239,900Active3 beds 2 baths1,846 sq. ft.1620 E 2nd Street, Fremont, NE 68025
MLS# 22534636Listed by: DODGE COUNTY REALTY GROUP - New
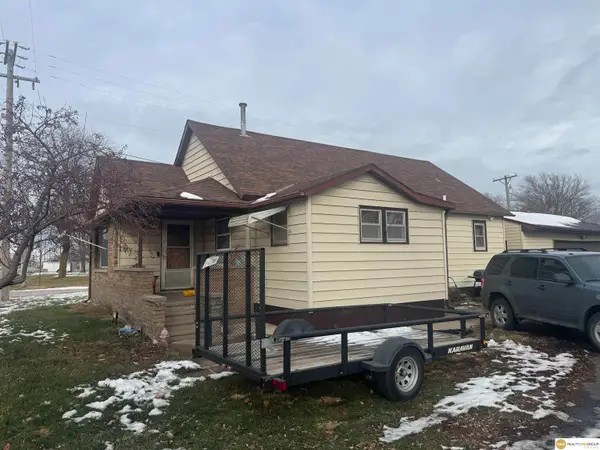 $175,000Active2 beds 2 baths1,404 sq. ft.
$175,000Active2 beds 2 baths1,404 sq. ft.1102 S Broad Street, Fremont, NE 68025
MLS# 22534597Listed by: REALTY ONE GROUP STERLING
