2075 Fairacres Drive, Fremont, NE 68025
Local realty services provided by:Better Homes and Gardens Real Estate The Good Life Group
2075 Fairacres Drive,Fremont, NE 68025
$289,000
- 4 Beds
- 2 Baths
- 1,638 sq. ft.
- Single family
- Active
Listed by: darin whitmer
Office: dodge county realty group
MLS#:22603621
Source:NE_OABR
Price summary
- Price:$289,000
- Price per sq. ft.:$176.43
About this home
With 4 bedrooms, 2 bathrooms, and a detached 2-car garage (22.5’D x 21’W), this 1.5-story home offers space, warmth, and a layout that simply works. The main floor features two light-filled living areas, a spacious dining room that flows effortlessly into the kitchen—ideal for entertaining—and an updated full bath alongside two main-floor bedrooms. Upstairs, two generously sized bedrooms share convenient access to a second bathroom, creating an ensuite-style setup. Built-in cabinetry, ample storage, and a cedar closet add charm and everyday function throughout. Outside, a large rear deck and expansive yard provide the perfect setting for gatherings or quiet evenings at home. Well maintained and full of opportunity, this home is ready to be enjoyed for years to come. Seller is also offering a $10K tree removal allowance with accepted offer.
Contact an agent
Home facts
- Year built:1958
- Listing ID #:22603621
- Added:218 day(s) ago
- Updated:February 10, 2026 at 04:06 PM
Rooms and interior
- Bedrooms:4
- Total bathrooms:2
- Full bathrooms:1
- Living area:1,638 sq. ft.
Heating and cooling
- Cooling:Central Air
- Heating:Forced Air
Structure and exterior
- Roof:Composition
- Year built:1958
- Building area:1,638 sq. ft.
- Lot area:0.17 Acres
Schools
- High school:Fremont
- Middle school:Fremont
- Elementary school:Deer Pointe
Utilities
- Water:Public
- Sewer:Public Sewer
Finances and disclosures
- Price:$289,000
- Price per sq. ft.:$176.43
- Tax amount:$2,774 (2025)
New listings near 2075 Fairacres Drive
- New
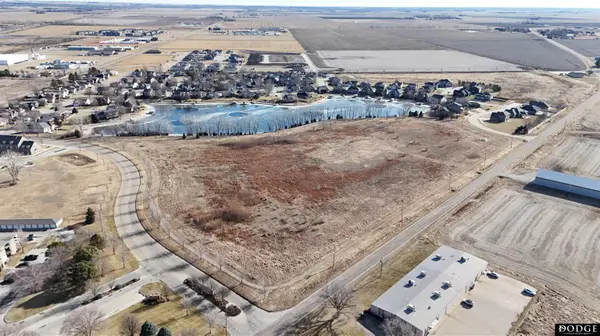 $975,000Active15.48 Acres
$975,000Active15.48 AcresTBD Old Hwy 8, Fremont, NE 68025
MLS# 22603867Listed by: DODGE COUNTY REALTY GROUP - New
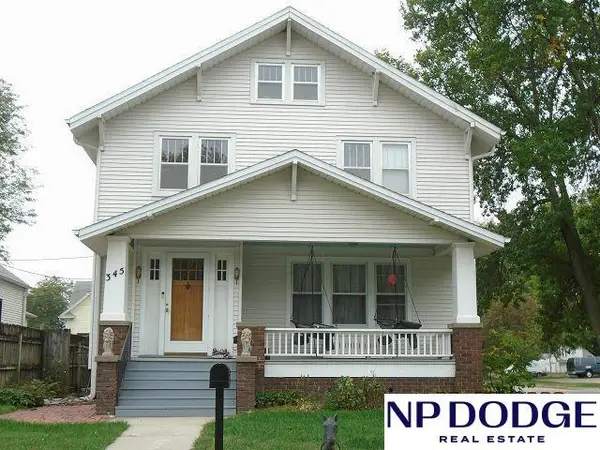 $295,000Active4 beds 2 baths2,403 sq. ft.
$295,000Active4 beds 2 baths2,403 sq. ft.345 W 8th Street, Fremont, NE 68025
MLS# 22602468Listed by: NP DODGE RE SALES INC 86DODGE - Open Sun, 1 to 2:30pmNew
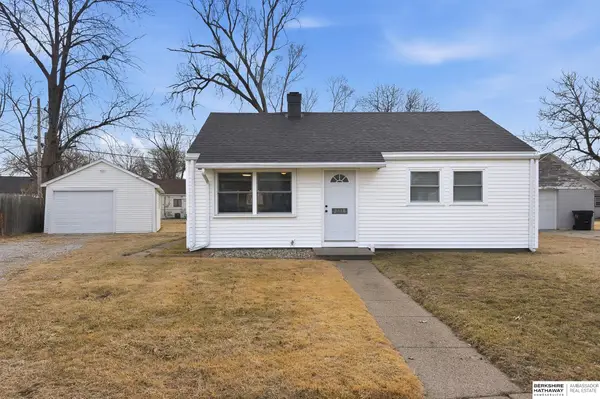 $185,000Active2 beds 1 baths796 sq. ft.
$185,000Active2 beds 1 baths796 sq. ft.2118 Elm Street, Fremont, NE 68025
MLS# 22602480Listed by: BHHS AMBASSADOR REAL ESTATE - Open Sat, 11am to 1pmNew
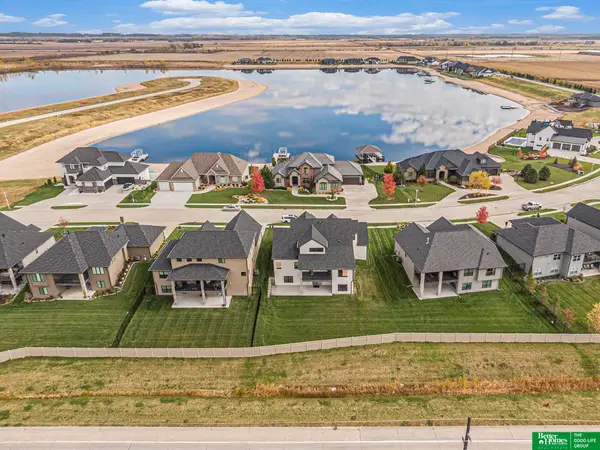 Listed by BHGRE$650,000Active4 beds 4 baths2,850 sq. ft.
Listed by BHGRE$650,000Active4 beds 4 baths2,850 sq. ft.3319 Robyn Ridge Road, Fremont, NE 68025
MLS# 22603814Listed by: BETTER HOMES AND GARDENS R.E. - New
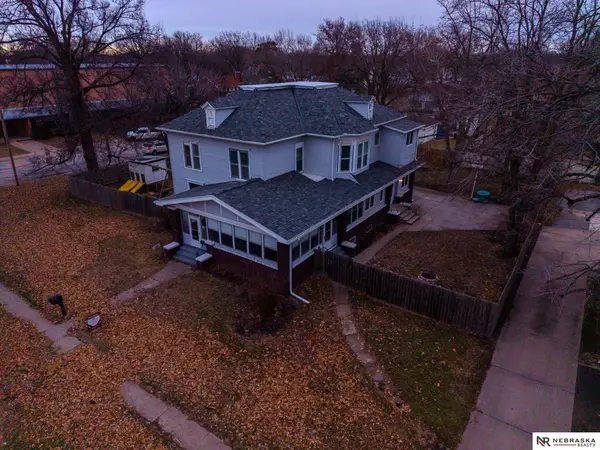 $499,000Active9 beds 5 baths4,888 sq. ft.
$499,000Active9 beds 5 baths4,888 sq. ft.1450 N Broad Street, Fremont, NE 68025
MLS# 22603604Listed by: NEBRASKA REALTY - Open Sat, 10 to 11amNew
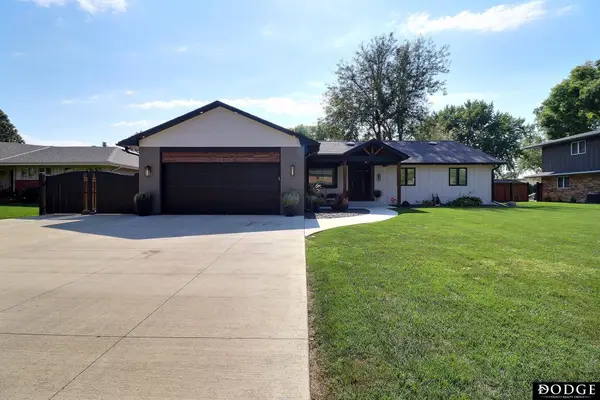 $629,000Active5 beds 4 baths3,696 sq. ft.
$629,000Active5 beds 4 baths3,696 sq. ft.2225 Teakwood Drive, Fremont, NE 68025
MLS# 22603508Listed by: DODGE COUNTY REALTY GROUP - New
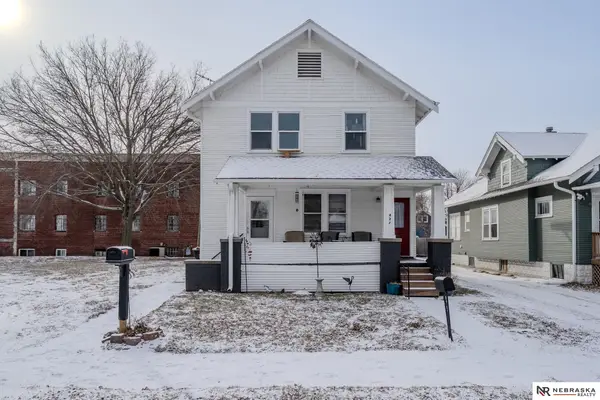 $270,000Active3 beds 2 baths1,632 sq. ft.
$270,000Active3 beds 2 baths1,632 sq. ft.425-427 W Military Avenue, Fremont, NE 68025
MLS# 22603127Listed by: NEBRASKA REALTY - Open Sat, 10 to 11amNew
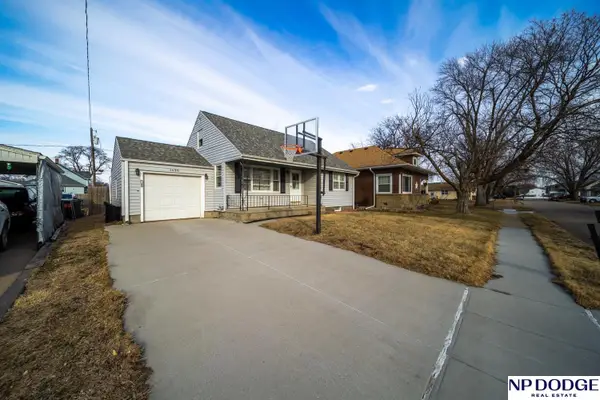 $235,000Active3 beds 2 baths2,508 sq. ft.
$235,000Active3 beds 2 baths2,508 sq. ft.1430 E 6th Street, Fremont, NE 68025
MLS# 22603103Listed by: NP DODGE RE SALES INC FREMONT - New
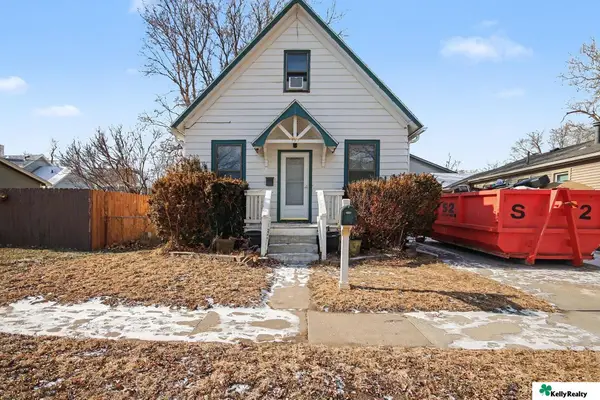 $185,000Active3 beds 2 baths1,248 sq. ft.
$185,000Active3 beds 2 baths1,248 sq. ft.535 N Pebble Street, Fremont, NE 68025
MLS# 22603071Listed by: KELLY REALTY LLC - New
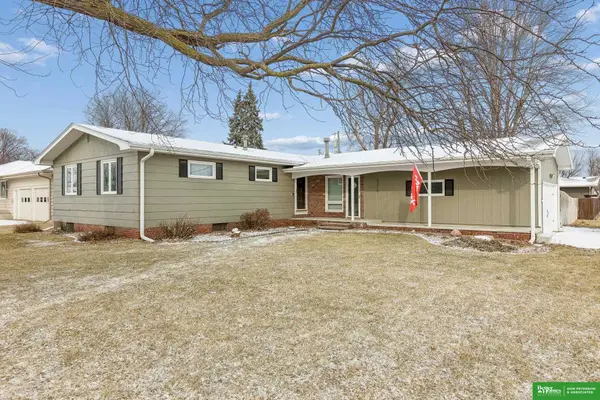 Listed by BHGRE$375,000Active3 beds 2 baths2,229 sq. ft.
Listed by BHGRE$375,000Active3 beds 2 baths2,229 sq. ft.2328 Parkview Drive, Fremont, NE 68025
MLS# 22603037Listed by: BHGRE DON PETERSON & ASSOCIATE

