2077 Hickory Lane, Fremont, NE 68025
Local realty services provided by:Better Homes and Gardens Real Estate The Good Life Group
2077 Hickory Lane,Fremont, NE 68025
$192,500
- 2 Beds
- 1 Baths
- - sq. ft.
- Single family
- Sold
Listed by: shelli novotny, anthony robinson
Office: bhhs ambassador real estate
MLS#:22529579
Source:NE_OABR
Sorry, we are unable to map this address
Price summary
- Price:$192,500
About this home
Coming Soon! Showings begin Oct 23, 2025. Open House Oct 25 11 AM-1 PM. Seller is a licensed REALTOR in NE & IA. HOME completely renovated with $135,000+ in updates including roof, siding, gutters, windows, electrical panel and rewiring (passed State Inspection), new drywall walls/ceilings, lighting, baseboards, interior paint, front & back doors, & flooring throughout. Kitchen gutted & rebuilt with new cabinets, granite sink, Corian tops, ceramic tile backsplash, open shelves, & appliances. Bath fully remodeled with vent fan and barn doors on closets. New furnace, A/C, and water heater (serviced annually). Exterior improvements include $25K landscaping w/ trees removed, grading, new sod, sprinkler system, driveway & patio concrete, garage door/opener, rock 2nd driveway, & new 24x16 garage. Sewer line to street replaced by prior owner, driveway approach & sidewalk 2023. No flood insurance required. Low tax base & utilities avg $99-$250. Home sits in cul-de-sac.
Contact an agent
Home facts
- Year built:1955
- Listing ID #:22529579
- Added:52 day(s) ago
- Updated:December 16, 2025 at 07:31 AM
Rooms and interior
- Bedrooms:2
- Total bathrooms:1
Heating and cooling
- Cooling:Central Air
- Heating:Other Fuel
Structure and exterior
- Roof:Composition
- Year built:1955
Schools
- High school:Fremont
- Middle school:Fremont
- Elementary school:Bell Field
Utilities
- Water:Public
- Sewer:Public Sewer
Finances and disclosures
- Price:$192,500
- Tax amount:$1,436 (2024)
New listings near 2077 Hickory Lane
- New
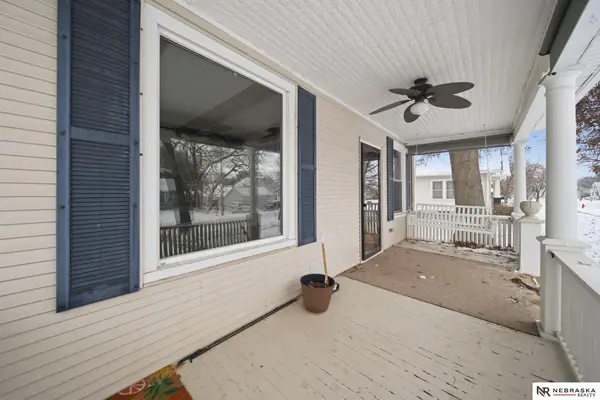 $290,000Active3 beds 2 baths2,408 sq. ft.
$290,000Active3 beds 2 baths2,408 sq. ft.324 E 12th Street, Fremont, NE 68025
MLS# 22534913Listed by: NEBRASKA REALTY - New
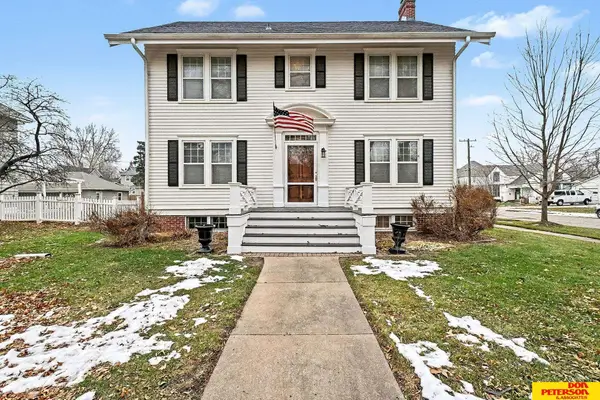 $399,950Active4 beds 3 baths2,495 sq. ft.
$399,950Active4 beds 3 baths2,495 sq. ft.1210 N Broad Street, Fremont, NE 68025
MLS# 22534902Listed by: DON PETERSON & ASSOCIATES R E - New
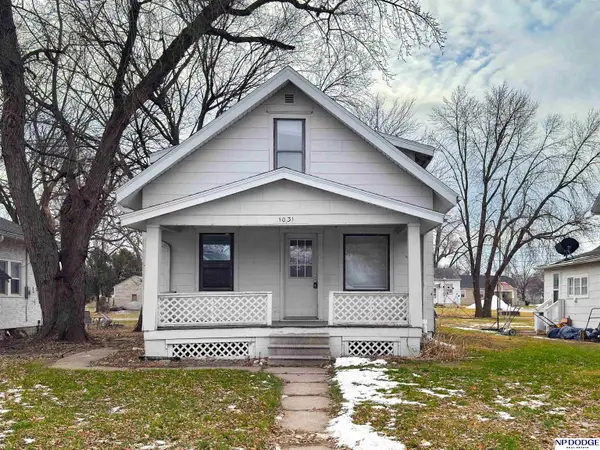 $195,000Active3 beds 1 baths1,605 sq. ft.
$195,000Active3 beds 1 baths1,605 sq. ft.1031 E 10th Street, Fremont, NE 68025
MLS# 22534817Listed by: NP DODGE RE SALES INC FREMONT - New
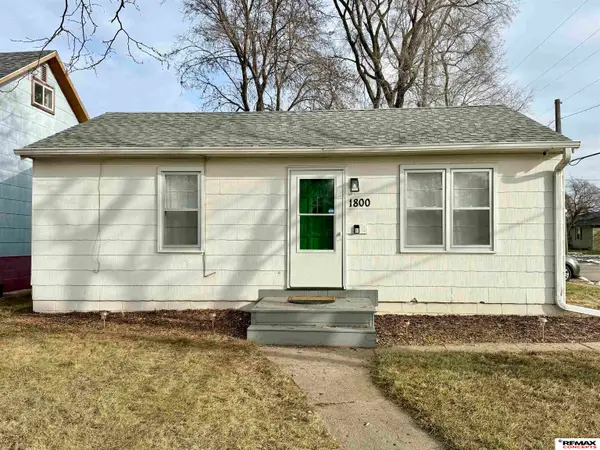 $158,400Active2 beds 1 baths696 sq. ft.
$158,400Active2 beds 1 baths696 sq. ft.1800 N Logan Street, Fremont, NE 68025
MLS# 22534782Listed by: REMAX CONCEPTS - New
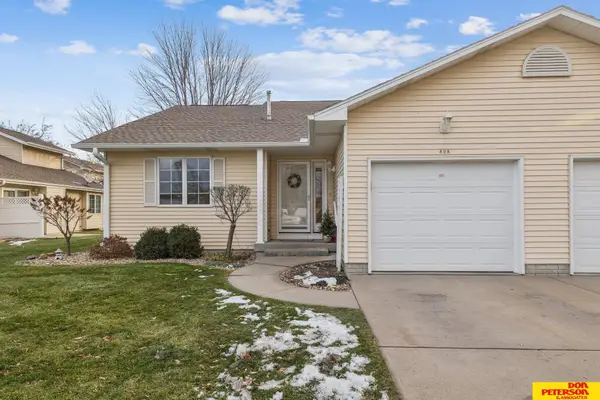 $285,000Active2 beds 3 baths2,152 sq. ft.
$285,000Active2 beds 3 baths2,152 sq. ft.828 N Hancock Street, Fremont, NE 68025
MLS# 22534709Listed by: DON PETERSON & ASSOCIATES R E - New
 $239,900Active3 beds 2 baths1,846 sq. ft.
$239,900Active3 beds 2 baths1,846 sq. ft.1620 E 2nd Street, Fremont, NE 68025
MLS# 22534636Listed by: DODGE COUNTY REALTY GROUP - New
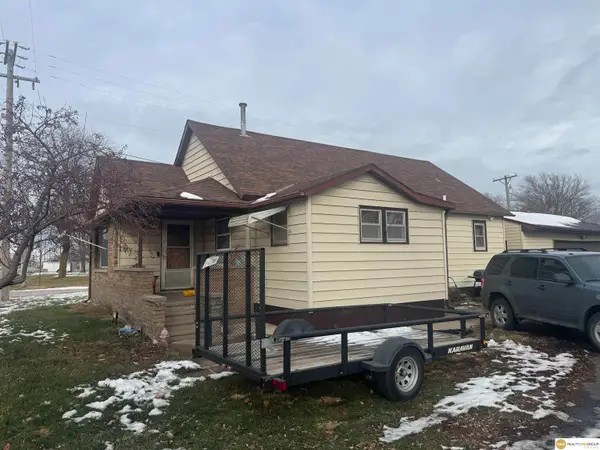 $175,000Active2 beds 2 baths1,404 sq. ft.
$175,000Active2 beds 2 baths1,404 sq. ft.1102 S Broad Street, Fremont, NE 68025
MLS# 22534597Listed by: REALTY ONE GROUP STERLING 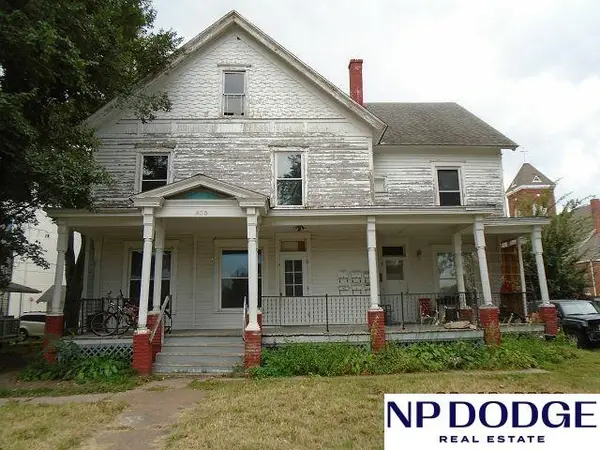 $75,000Pending6 beds 6 baths2,579 sq. ft.
$75,000Pending6 beds 6 baths2,579 sq. ft.435 E 5th Street, Fremont, NE 68025
MLS# 22534467Listed by: NP DODGE RE SALES INC FREMONT- New
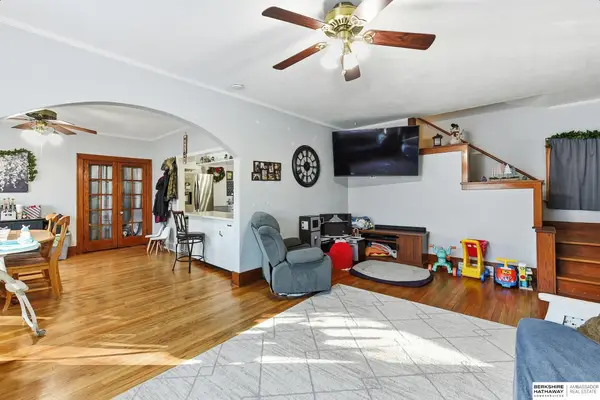 $230,000Active4 beds 2 baths1,877 sq. ft.
$230,000Active4 beds 2 baths1,877 sq. ft.1029 E Military Avenue, Fremont, NE 68025-5263
MLS# 22534321Listed by: BHHS AMBASSADOR REAL ESTATE 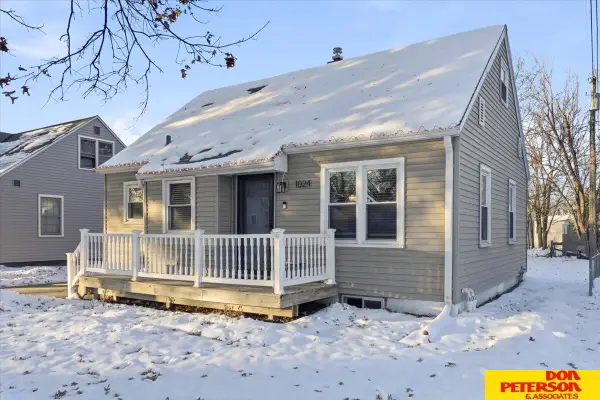 $219,000Active3 beds 1 baths1,054 sq. ft.
$219,000Active3 beds 1 baths1,054 sq. ft.1024 E 8th Street, Fremont, NE 68025
MLS# 22534201Listed by: DON PETERSON & ASSOCIATES R E
