2132 Nye Drive, Fremont, NE 68025
Local realty services provided by:Better Homes and Gardens Real Estate The Good Life Group
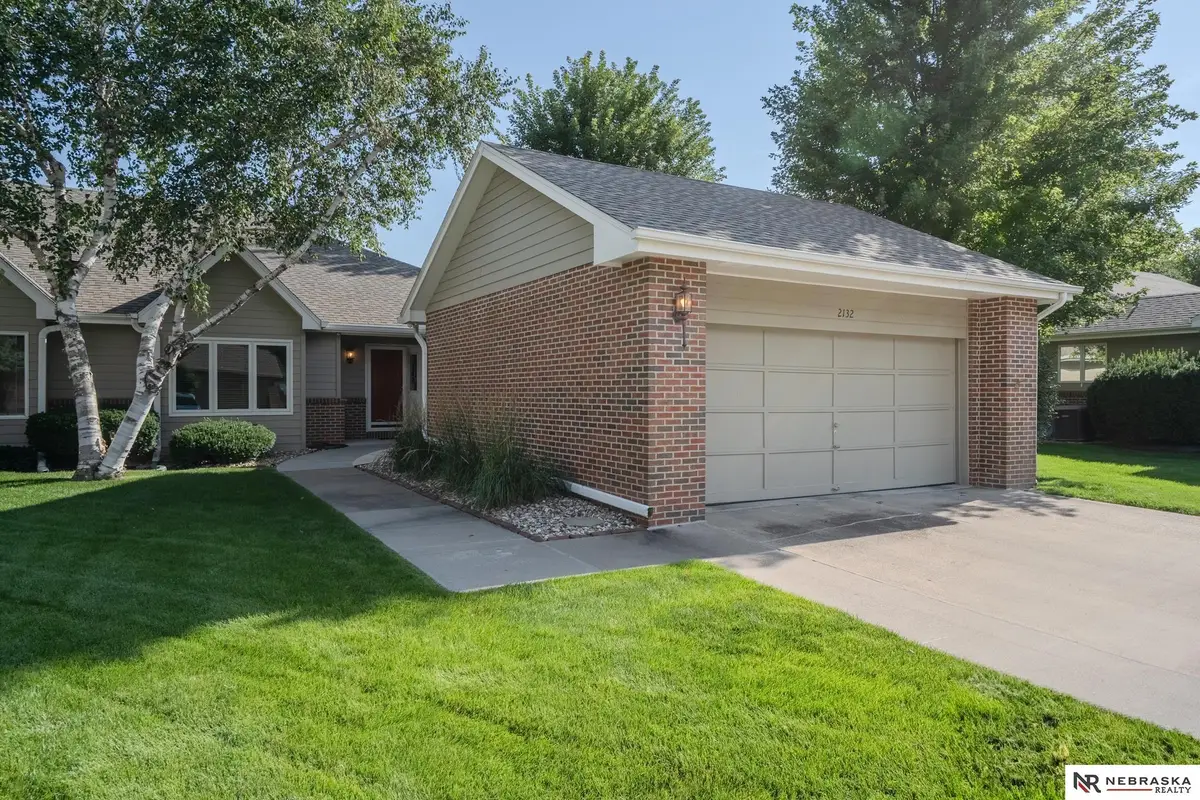

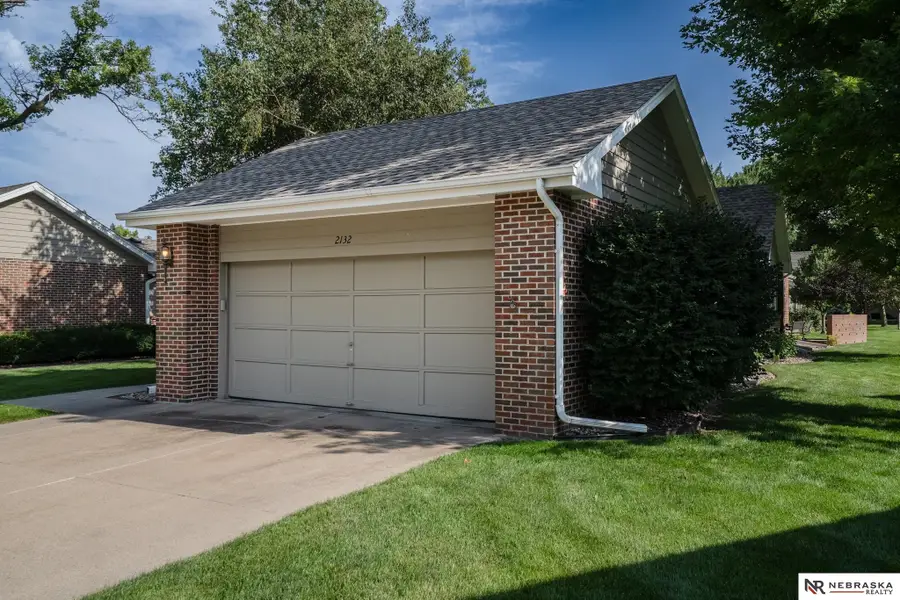
2132 Nye Drive,Fremont, NE 68025
$407,000
- 2 Beds
- 3 Baths
- 4,820 sq. ft.
- Townhouse
- Pending
Listed by:marj carlson
Office:nebraska realty
MLS#:22522560
Source:NE_OABR
Price summary
- Price:$407,000
- Price per sq. ft.:$84.44
- Monthly HOA dues:$320
About this home
Division features all the must haves for you to move in & relax. The HOA takes care of the exterior including outside maintenance, lawn care & snow removal. The roomy Townhome welcomes you to a large foyer with an open flr plan & tons of natural lighting through the recently updated Anderson Windows (2023). There are 2 bedrooms with an ensuite in the primary & new carpet in both just a month ago. The large eat-in kitchen features painted cabinetry, SS appliances & granite countertops for easy cleanup & great for entertaining. Cozy up to the Fireplace on the chilly evenings or enjoy the nice outdoor patio for barbecues. The lower level offers tons of storage w/shelves, NEWER HVAC ('23). All new carpet & new baseboards complete the family/rec room w/a great cedar closet. There is a flex rooms that could be used for a multiple of things. Washer & New Dryer stay. All new dirt brought in to update the grading around the entire home w/ new cement pad by front door. R-50 upgraded insulation!
Contact an agent
Home facts
- Year built:1987
- Listing Id #:22522560
- Added:5 day(s) ago
- Updated:August 11, 2025 at 11:03 PM
Rooms and interior
- Bedrooms:2
- Total bathrooms:3
- Full bathrooms:1
- Living area:4,820 sq. ft.
Heating and cooling
- Cooling:Central Air
- Heating:Forced Air, Heat Pump
Structure and exterior
- Roof:Composition
- Year built:1987
- Building area:4,820 sq. ft.
- Lot area:0.16 Acres
Schools
- High school:Fremont
- Middle school:Fremont
- Elementary school:Linden
Utilities
- Water:Public
- Sewer:Public Sewer
Finances and disclosures
- Price:$407,000
- Price per sq. ft.:$84.44
- Tax amount:$3,943 (2024)
New listings near 2132 Nye Drive
- Open Sat, 9 to 11amNew
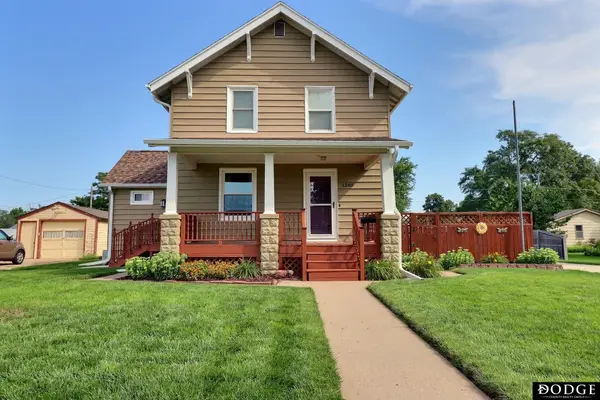 $359,000Active4 beds 4 baths2,652 sq. ft.
$359,000Active4 beds 4 baths2,652 sq. ft.1240 E Dodge Street, Fremont, NE 68025
MLS# 22522907Listed by: DODGE COUNTY REALTY GROUP - New
 $165,000Active2 beds 1 baths682 sq. ft.
$165,000Active2 beds 1 baths682 sq. ft.1805 Logan Street, Fremont, NE 68102-5
MLS# 22522834Listed by: NP DODGE RE SALES INC FREMONT - New
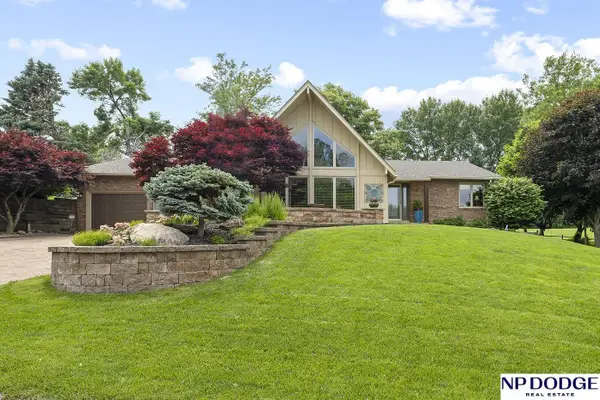 $534,900Active4 beds 3 baths4,084 sq. ft.
$534,900Active4 beds 3 baths4,084 sq. ft.2723 Eagle Drive, Fremont, NE 68025
MLS# 22522797Listed by: NP DODGE RE SALES INC FREMONT - New
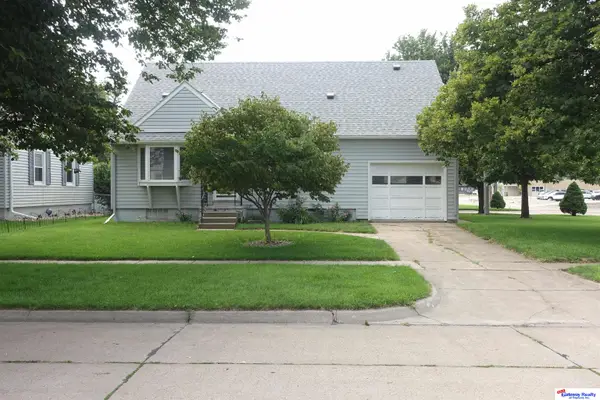 $300,000Active3 beds 3 baths1,404 sq. ft.
$300,000Active3 beds 3 baths1,404 sq. ft.2159 N Union Street, Fremont, NE 68025
MLS# 22522664Listed by: GATEWAY REALTY OF FREMONT INC - New
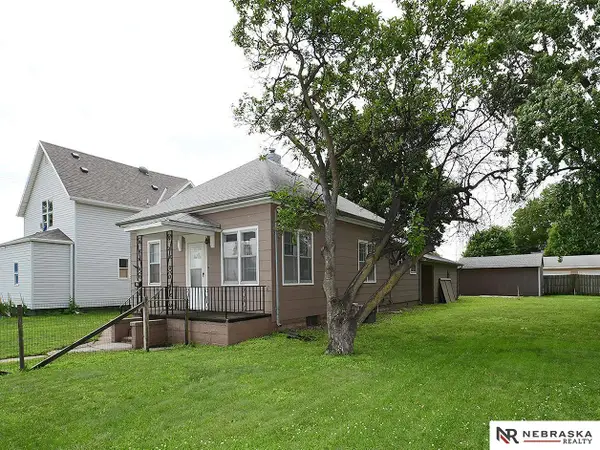 $170,000Active2 beds 1 baths972 sq. ft.
$170,000Active2 beds 1 baths972 sq. ft.95 S Irving Street, Fremont, NE 68025
MLS# 22522650Listed by: NEBRASKA REALTY - New
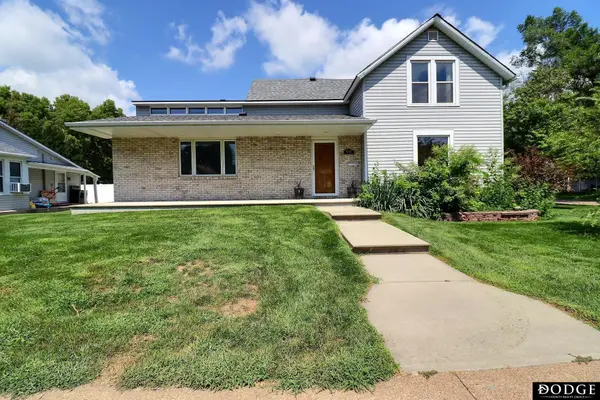 $350,000Active3 beds 2 baths2,619 sq. ft.
$350,000Active3 beds 2 baths2,619 sq. ft.650 E Linden Avenue, Fremont, NE 68025
MLS# 22515383Listed by: DODGE COUNTY REALTY GROUP - Open Sun, 1 to 2pmNew
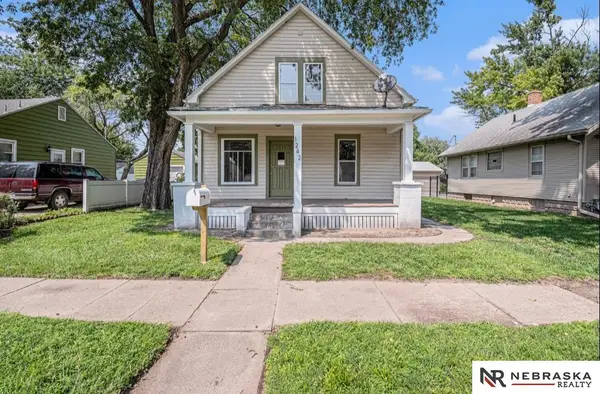 $210,000Active3 beds 2 baths1,080 sq. ft.
$210,000Active3 beds 2 baths1,080 sq. ft.1242 E 4th Street, Fremont, NE 68025
MLS# 22522542Listed by: NEBRASKA REALTY - New
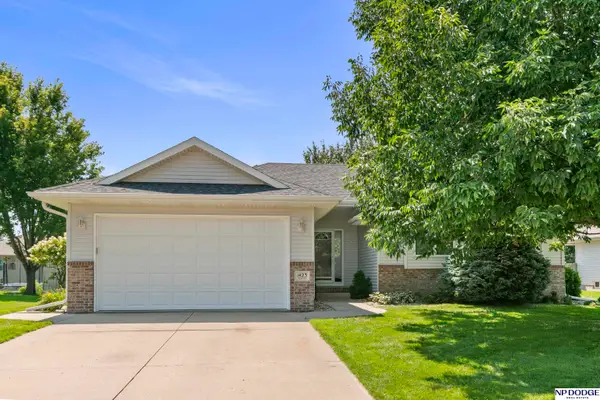 $345,000Active4 beds 2 baths1,826 sq. ft.
$345,000Active4 beds 2 baths1,826 sq. ft.1423 Brewer Drive, Fremont, NE 68025
MLS# 22522173Listed by: NP DODGE RE SALES INC FREMONT - New
 $224,900Active2 beds 2 baths1,368 sq. ft.
$224,900Active2 beds 2 baths1,368 sq. ft.84 S Pebble Street, Fremont, NE 68025
MLS# 22522536Listed by: MIKE EGAN REAL ESTATE
