2157 Brandon Lane, Fremont, NE 68025
Local realty services provided by:Better Homes and Gardens Real Estate The Good Life Group
2157 Brandon Lane,Fremont, NE 68025
$229,000
- 2 Beds
- 2 Baths
- 1,342 sq. ft.
- Townhouse
- Active
Listed by: roxanne andrlik
Office: bhhs ambassador real estate
MLS#:22316759
Source:NE_OABR
Price summary
- Price:$229,000
- Price per sq. ft.:$170.64
- Monthly HOA dues:$195
About this home
Fantastic new ranch townhomes built by The Home Company in Gallery 23 East, Fremont, NE. The new Charleston floor plan includes 2 BR, 2 BA, 2 Car with 1342 FSF. Interior features an open concept, LED lighting, quartz countertops, maple cabinetry, subway tile backsplash, and pantry. Spacious primary suite with tray box ceiling and fan. Primary bath complete with double sinks, quartz countertops, and walk in closet. No flood insurance required. Model Home located @ 2183 Brandon Lane. Open Saturday & Sunday 1:00 -3:00pm.
Contact an agent
Home facts
- Year built:2023
- Listing ID #:22316759
- Added:932 day(s) ago
- Updated:January 24, 2024 at 03:03 AM
Rooms and interior
- Bedrooms:2
- Total bathrooms:2
- Full bathrooms:1
- Living area:1,342 sq. ft.
Heating and cooling
- Cooling:Central Air
- Heating:Electric, Forced Air
Structure and exterior
- Roof:Composition
- Year built:2023
- Building area:1,342 sq. ft.
- Lot area:0.01 Acres
Schools
- High school:Fremont
- Middle school:Fremont
- Elementary school:Clarmar
Utilities
- Water:Public
- Sewer:Public Sewer
Finances and disclosures
- Price:$229,000
- Price per sq. ft.:$170.64
New listings near 2157 Brandon Lane
- New
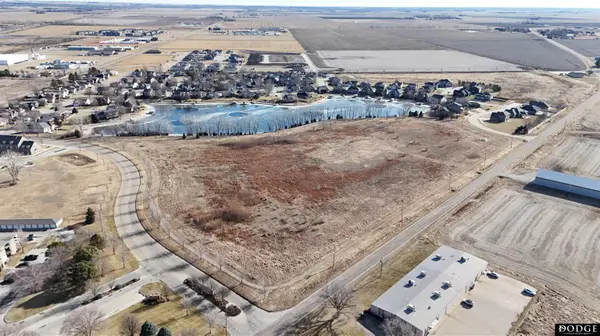 $975,000Active15.48 Acres
$975,000Active15.48 AcresTBD Old Hwy 8, Fremont, NE 68025
MLS# 22603867Listed by: DODGE COUNTY REALTY GROUP - New
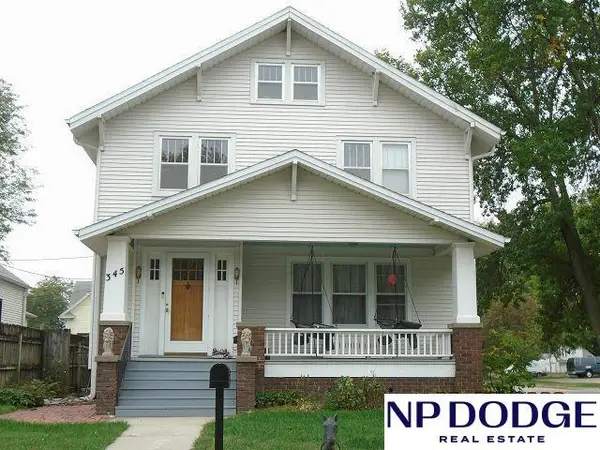 $295,000Active4 beds 2 baths2,403 sq. ft.
$295,000Active4 beds 2 baths2,403 sq. ft.345 W 8th Street, Fremont, NE 68025
MLS# 22602468Listed by: NP DODGE RE SALES INC 86DODGE - Open Sun, 1 to 2:30pmNew
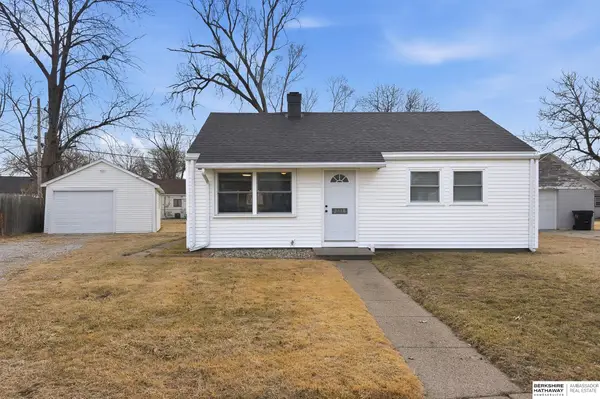 $185,000Active2 beds 1 baths796 sq. ft.
$185,000Active2 beds 1 baths796 sq. ft.2118 Elm Street, Fremont, NE 68025
MLS# 22602480Listed by: BHHS AMBASSADOR REAL ESTATE - Open Sat, 11am to 1pmNew
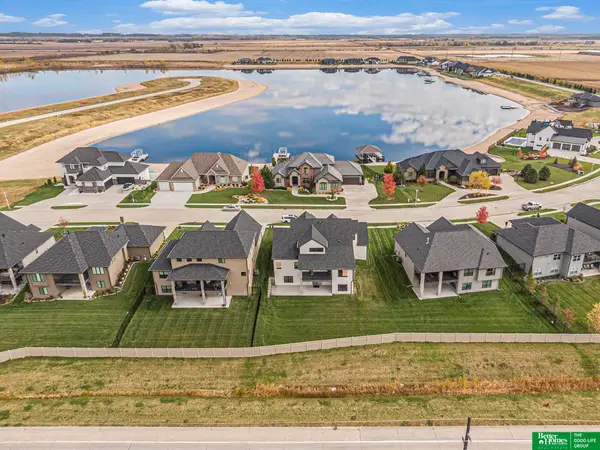 Listed by BHGRE$650,000Active4 beds 4 baths2,850 sq. ft.
Listed by BHGRE$650,000Active4 beds 4 baths2,850 sq. ft.3319 Robyn Ridge Road, Fremont, NE 68025
MLS# 22603814Listed by: BETTER HOMES AND GARDENS R.E. - New
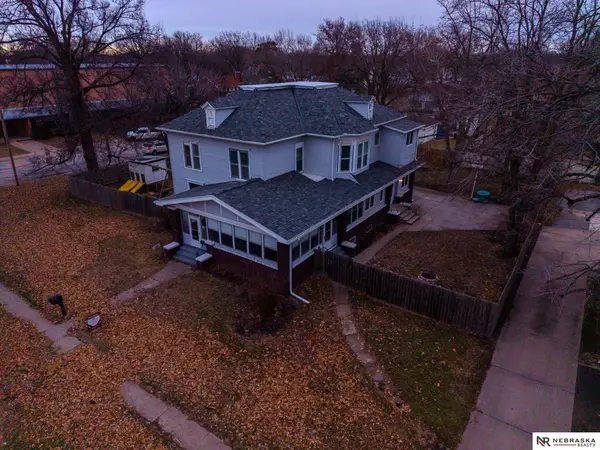 $499,000Active9 beds 5 baths4,888 sq. ft.
$499,000Active9 beds 5 baths4,888 sq. ft.1450 N Broad Street, Fremont, NE 68025
MLS# 22603604Listed by: NEBRASKA REALTY - Open Sat, 10 to 11amNew
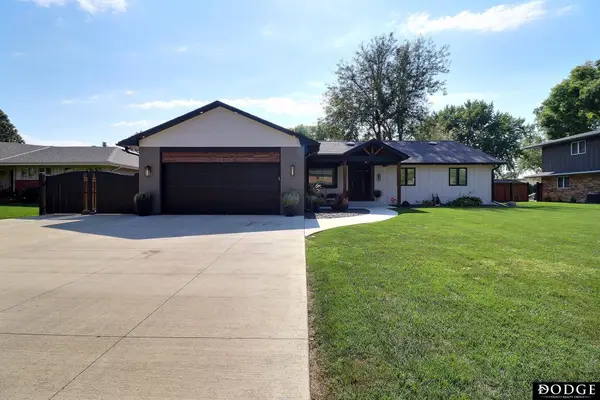 $629,000Active5 beds 4 baths3,696 sq. ft.
$629,000Active5 beds 4 baths3,696 sq. ft.2225 Teakwood Drive, Fremont, NE 68025
MLS# 22603508Listed by: DODGE COUNTY REALTY GROUP - New
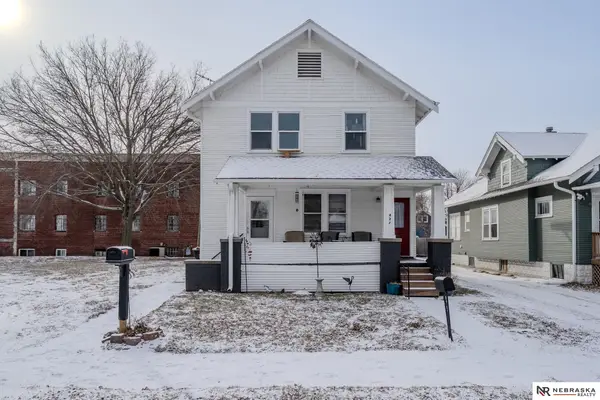 $270,000Active3 beds 2 baths1,632 sq. ft.
$270,000Active3 beds 2 baths1,632 sq. ft.425-427 W Military Avenue, Fremont, NE 68025
MLS# 22603127Listed by: NEBRASKA REALTY - Open Sat, 10 to 11amNew
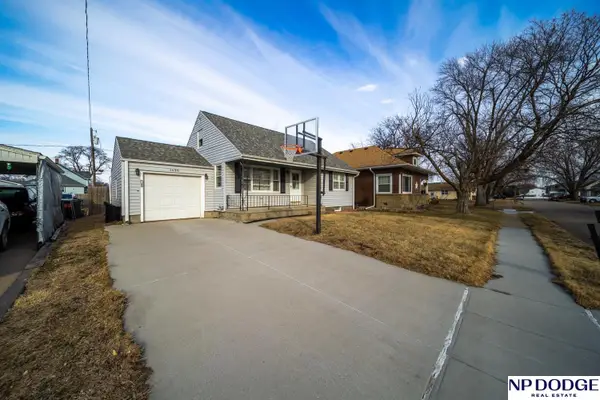 $235,000Active3 beds 2 baths2,508 sq. ft.
$235,000Active3 beds 2 baths2,508 sq. ft.1430 E 6th Street, Fremont, NE 68025
MLS# 22603103Listed by: NP DODGE RE SALES INC FREMONT - New
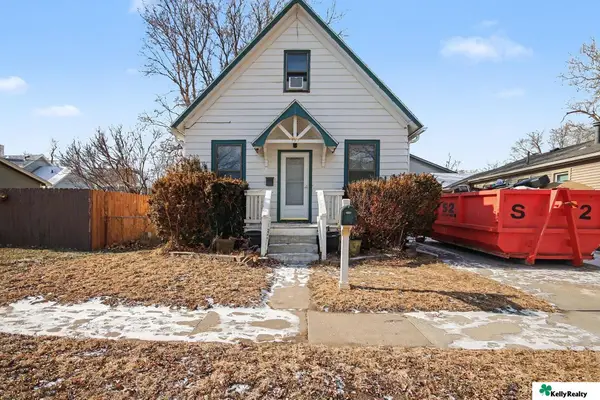 $185,000Active3 beds 2 baths1,248 sq. ft.
$185,000Active3 beds 2 baths1,248 sq. ft.535 N Pebble Street, Fremont, NE 68025
MLS# 22603071Listed by: KELLY REALTY LLC - New
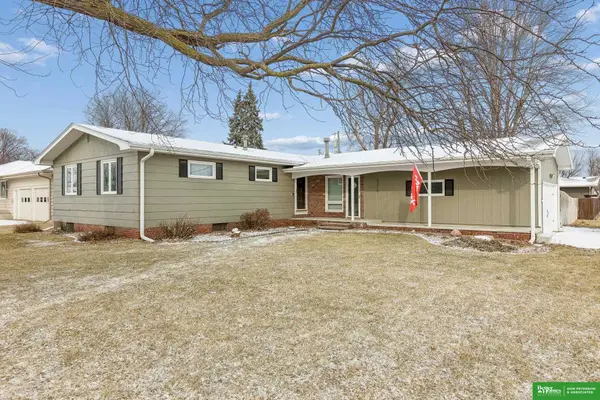 Listed by BHGRE$375,000Active3 beds 2 baths2,229 sq. ft.
Listed by BHGRE$375,000Active3 beds 2 baths2,229 sq. ft.2328 Parkview Drive, Fremont, NE 68025
MLS# 22603037Listed by: BHGRE DON PETERSON & ASSOCIATE

