2225 Teakwood Drive, Fremont, NE 68025
Local realty services provided by:Better Homes and Gardens Real Estate The Good Life Group
2225 Teakwood Drive,Fremont, NE 68025
$679,900
- 5 Beds
- 4 Baths
- 3,696 sq. ft.
- Single family
- Active
Listed by: kimberly jo peitzmeier
Office: dodge county realty group
MLS#:22532458
Source:NE_OABR
Price summary
- Price:$679,900
- Price per sq. ft.:$183.96
About this home
Welcome to this spacious and stylish updated 5-bedroom, 4-bath ranch that perfectly blends comfort, function, and modern living. Ideally situated in a great east Fremont location, this home offers an open and inviting floor plan perfect for gatherings and everyday living. The finished lower-level offers a fantastic space for entertaining, a wet bar, workout/flex room, as well as 2 additional bedrooms and a bathroom. This home also offers a laundry option on both levels. The outdoors will "wow" you with an additional 2-car garage/man-cave that would be perfect for hobbies, storage, or extra vehicles. It also boasts an amazing, covered patio and fenced yard for entertaining. If you are looking for a beautiful home in an established, sought after neighborhood, call for your showing today!! AMA Showings to begin 11/06/2025
Contact an agent
Home facts
- Year built:1975
- Listing ID #:22532458
- Added:36 day(s) ago
- Updated:December 17, 2025 at 06:56 PM
Rooms and interior
- Bedrooms:5
- Total bathrooms:4
- Full bathrooms:1
- Half bathrooms:1
- Living area:3,696 sq. ft.
Heating and cooling
- Cooling:Central Air
- Heating:Forced Air
Structure and exterior
- Year built:1975
- Building area:3,696 sq. ft.
- Lot area:0.29 Acres
Schools
- High school:Fremont
- Middle school:Fremont
- Elementary school:Deer Pointe
Utilities
- Water:Public
- Sewer:Public Sewer
Finances and disclosures
- Price:$679,900
- Price per sq. ft.:$183.96
- Tax amount:$4,611 (2024)
New listings near 2225 Teakwood Drive
- Open Sat, 1 to 3pmNew
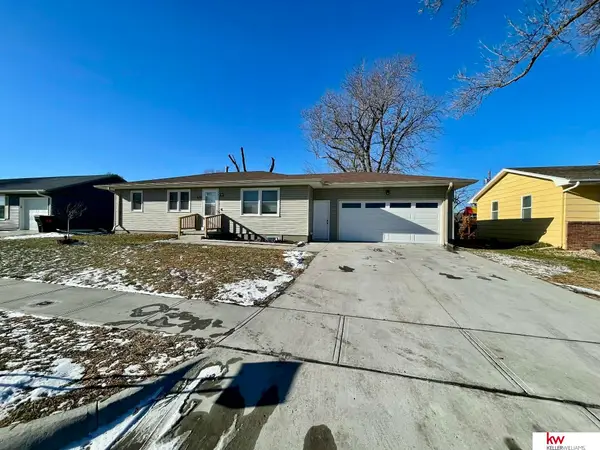 $292,500Active5 beds 2 baths2,023 sq. ft.
$292,500Active5 beds 2 baths2,023 sq. ft.219 S William Avenue, Fremont, NE 68025-5954
MLS# 22535058Listed by: KELLER WILLIAMS GREATER OMAHA - New
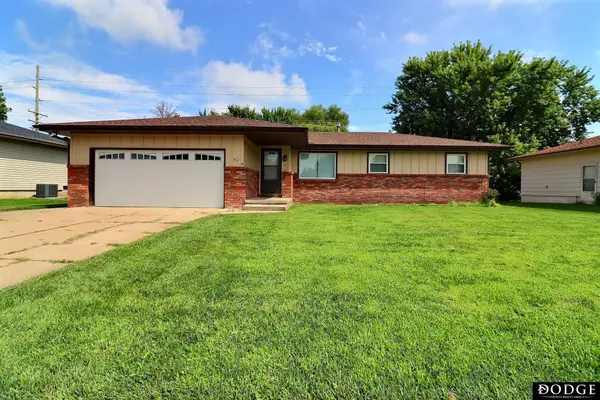 $285,000Active3 beds 3 baths1,318 sq. ft.
$285,000Active3 beds 3 baths1,318 sq. ft.1412 Jones Drive, Fremont, NE 68025
MLS# 22535046Listed by: DODGE COUNTY REALTY GROUP - New
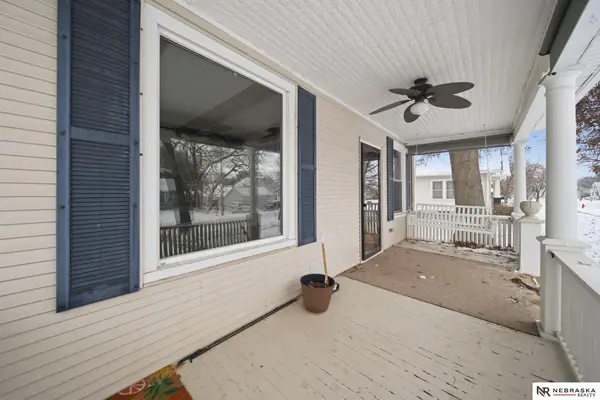 $290,000Active3 beds 2 baths2,408 sq. ft.
$290,000Active3 beds 2 baths2,408 sq. ft.324 E 12th Street, Fremont, NE 68025
MLS# 22534913Listed by: NEBRASKA REALTY - New
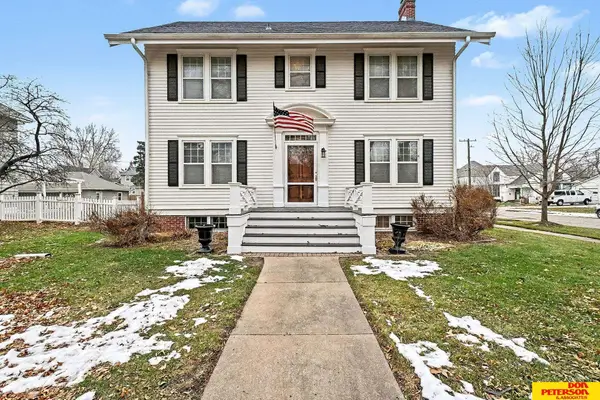 $399,950Active4 beds 3 baths2,495 sq. ft.
$399,950Active4 beds 3 baths2,495 sq. ft.1210 N Broad Street, Fremont, NE 68025
MLS# 22534902Listed by: DON PETERSON & ASSOCIATES R E - New
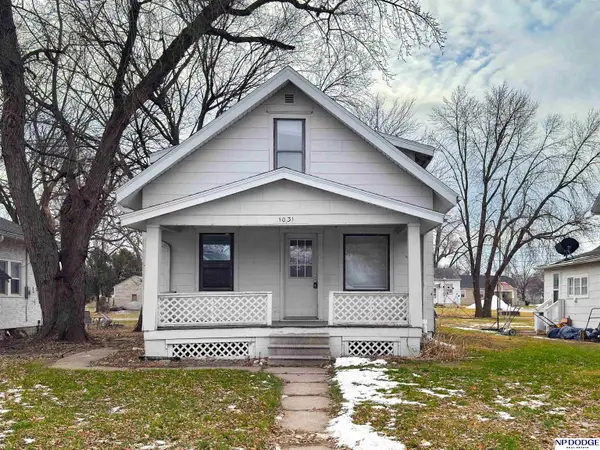 $195,000Active3 beds 1 baths1,605 sq. ft.
$195,000Active3 beds 1 baths1,605 sq. ft.1031 E 10th Street, Fremont, NE 68025
MLS# 22534817Listed by: NP DODGE RE SALES INC FREMONT - New
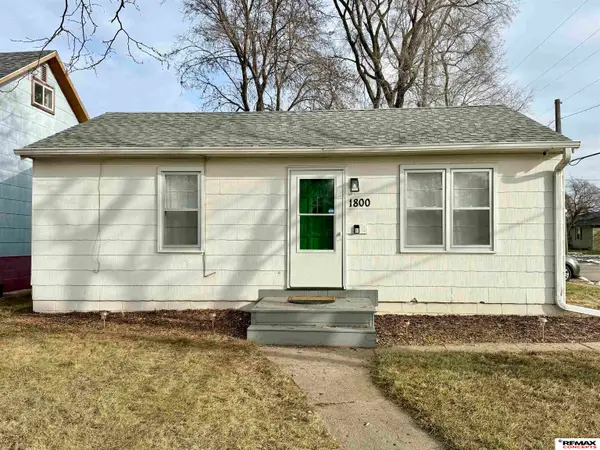 $158,400Active2 beds 1 baths696 sq. ft.
$158,400Active2 beds 1 baths696 sq. ft.1800 N Logan Street, Fremont, NE 68025
MLS# 22534782Listed by: REMAX CONCEPTS - New
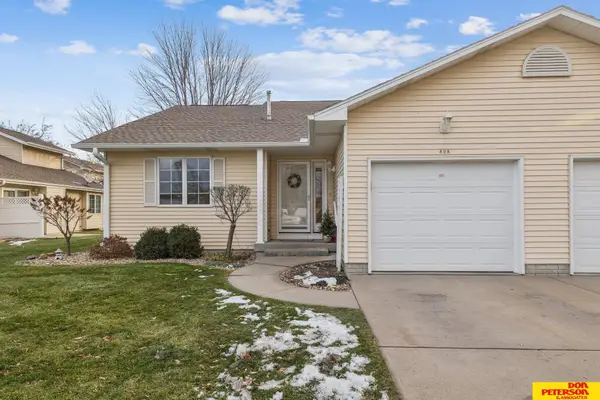 $285,000Active2 beds 3 baths2,152 sq. ft.
$285,000Active2 beds 3 baths2,152 sq. ft.828 N Hancock Street, Fremont, NE 68025
MLS# 22534709Listed by: DON PETERSON & ASSOCIATES R E - New
 $239,900Active3 beds 2 baths1,846 sq. ft.
$239,900Active3 beds 2 baths1,846 sq. ft.1620 E 2nd Street, Fremont, NE 68025
MLS# 22534636Listed by: DODGE COUNTY REALTY GROUP - New
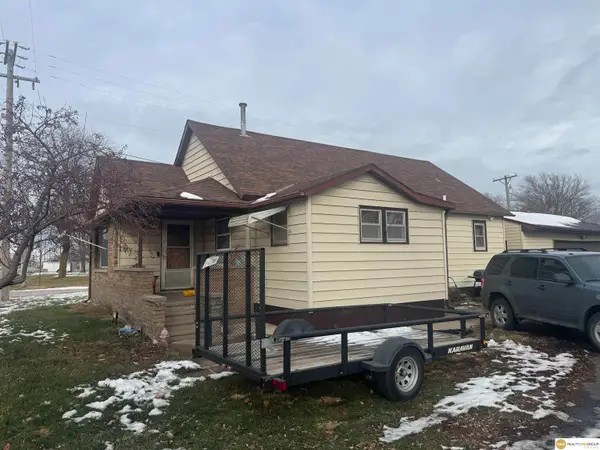 $175,000Active2 beds 2 baths1,404 sq. ft.
$175,000Active2 beds 2 baths1,404 sq. ft.1102 S Broad Street, Fremont, NE 68025
MLS# 22534597Listed by: REALTY ONE GROUP STERLING 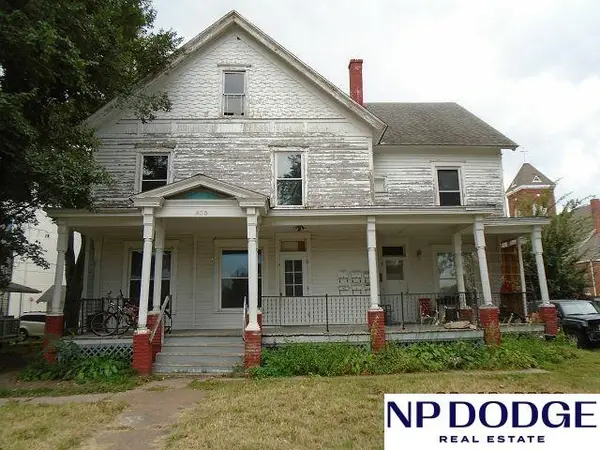 $75,000Pending6 beds 6 baths2,579 sq. ft.
$75,000Pending6 beds 6 baths2,579 sq. ft.435 E 5th Street, Fremont, NE 68025
MLS# 22534467Listed by: NP DODGE RE SALES INC FREMONT
