2534 Park Place Drive, Fremont, NE 68025
Local realty services provided by:Better Homes and Gardens Real Estate The Good Life Group
2534 Park Place Drive,Fremont, NE 68025
$554,900
- 3 Beds
- 4 Baths
- 4,277 sq. ft.
- Single family
- Active
Upcoming open houses
- Sat, Feb 1411:30 am - 12:30 pm
Listed by: brian kieborz
Office: dodge county realty group
MLS#:22603047
Source:NE_OABR
Price summary
- Price:$554,900
- Price per sq. ft.:$129.74
About this home
Discover space and comfort in this 3-bedroom, 4-bath home with incredible amenities! Inside this inviting home features a spacious open-concept main floor, perfect for both relaxing and entertaining. The heart of the home is a cozy living area centered around a beautiful fireplace, creating a warm and welcoming atmosphere. The seamless flow between the living room, dining area, and kitchen makes hosting family and friends effortless. The second floor features a large primary suite with generous closet space and a beautiful bathroom. Two additional conforming bedrooms are perfect for family or guests, while the finished lower level offers two non-conforming bedrooms—ideal for an office, gym, or hobby space. Entertain or unwind year-round in the private backyard oasis complete with an in-ground pool and hot tub. With four full bathrooms, there’s room for everyone, and the functional layout provides flexibility for any lifestyle. Don't miss this versatile and inviting home!
Contact an agent
Home facts
- Year built:1991
- Listing ID #:22603047
- Added:246 day(s) ago
- Updated:February 10, 2026 at 04:12 AM
Rooms and interior
- Bedrooms:3
- Total bathrooms:4
- Full bathrooms:2
- Half bathrooms:1
- Living area:4,277 sq. ft.
Heating and cooling
- Cooling:Central Air
- Heating:Forced Air
Structure and exterior
- Year built:1991
- Building area:4,277 sq. ft.
- Lot area:0.23 Acres
Schools
- High school:Fremont
- Middle school:Fremont
- Elementary school:Deer Pointe
Utilities
- Water:Public
- Sewer:Public Sewer
Finances and disclosures
- Price:$554,900
- Price per sq. ft.:$129.74
- Tax amount:$5,482 (2024)
New listings near 2534 Park Place Drive
- New
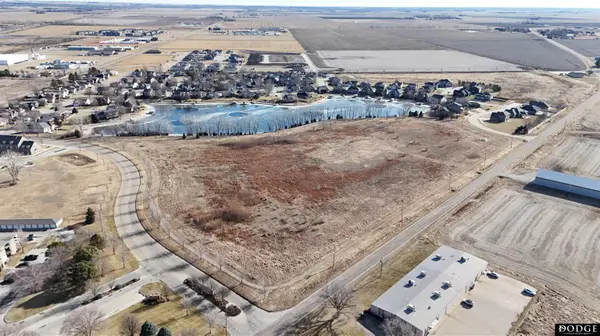 $975,000Active15.48 Acres
$975,000Active15.48 AcresTBD Old Hwy 8, Fremont, NE 68025
MLS# 22603867Listed by: DODGE COUNTY REALTY GROUP - New
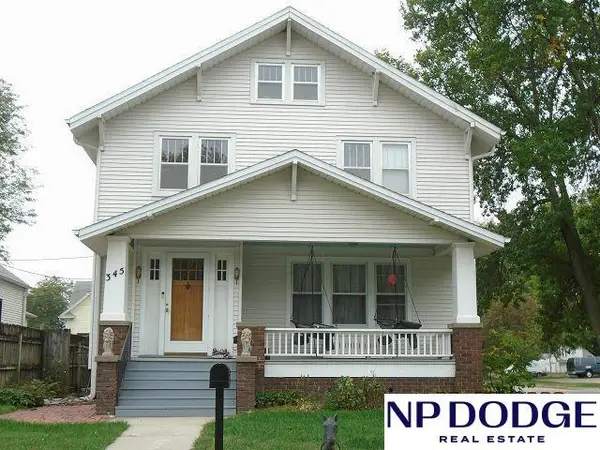 $295,000Active4 beds 2 baths2,403 sq. ft.
$295,000Active4 beds 2 baths2,403 sq. ft.345 W 8th Street, Fremont, NE 68025
MLS# 22602468Listed by: NP DODGE RE SALES INC 86DODGE - Open Sun, 1 to 2:30pmNew
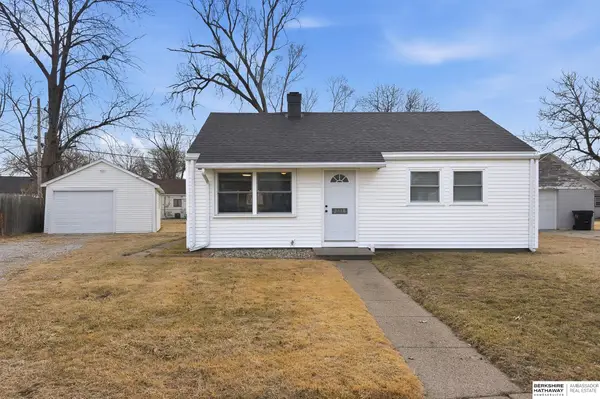 $185,000Active2 beds 1 baths796 sq. ft.
$185,000Active2 beds 1 baths796 sq. ft.2118 Elm Street, Fremont, NE 68025
MLS# 22602480Listed by: BHHS AMBASSADOR REAL ESTATE - Open Sat, 11am to 1pmNew
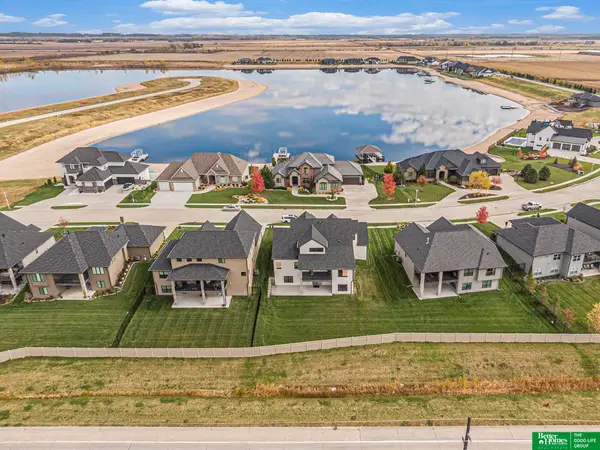 Listed by BHGRE$650,000Active4 beds 4 baths2,850 sq. ft.
Listed by BHGRE$650,000Active4 beds 4 baths2,850 sq. ft.3319 Robyn Ridge Road, Fremont, NE 68025
MLS# 22603814Listed by: BETTER HOMES AND GARDENS R.E. - New
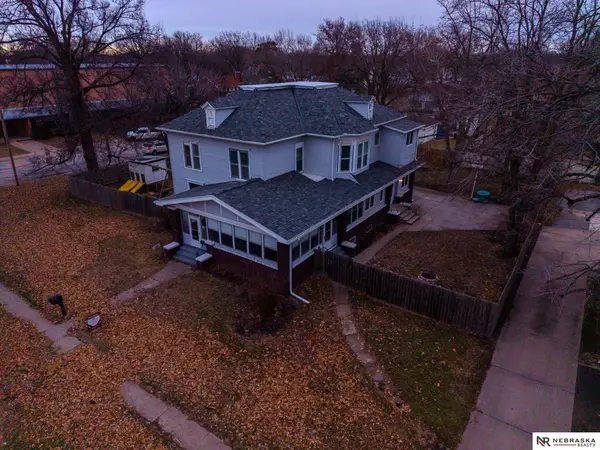 $499,000Active9 beds 5 baths4,888 sq. ft.
$499,000Active9 beds 5 baths4,888 sq. ft.1450 N Broad Street, Fremont, NE 68025
MLS# 22603604Listed by: NEBRASKA REALTY - Open Sat, 10 to 11amNew
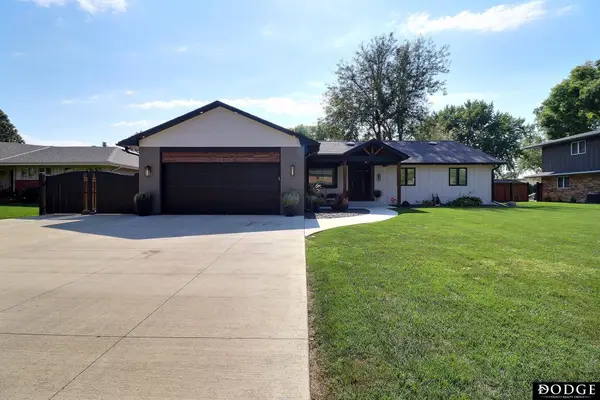 $629,000Active5 beds 4 baths3,696 sq. ft.
$629,000Active5 beds 4 baths3,696 sq. ft.2225 Teakwood Drive, Fremont, NE 68025
MLS# 22603508Listed by: DODGE COUNTY REALTY GROUP - New
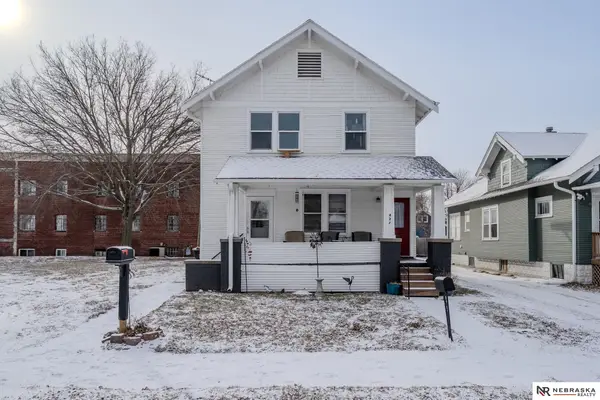 $270,000Active3 beds 2 baths1,632 sq. ft.
$270,000Active3 beds 2 baths1,632 sq. ft.425-427 W Military Avenue, Fremont, NE 68025
MLS# 22603127Listed by: NEBRASKA REALTY - Open Sat, 10 to 11amNew
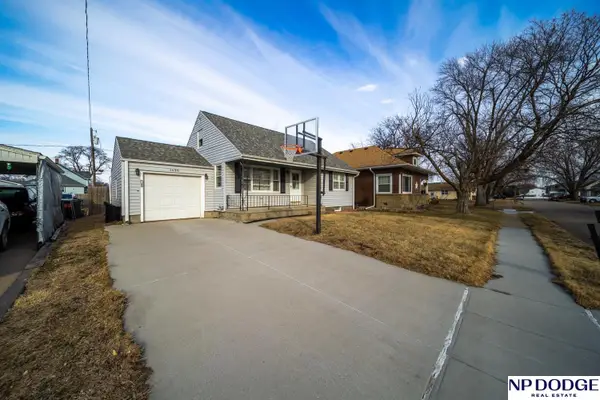 $235,000Active3 beds 2 baths2,508 sq. ft.
$235,000Active3 beds 2 baths2,508 sq. ft.1430 E 6th Street, Fremont, NE 68025
MLS# 22603103Listed by: NP DODGE RE SALES INC FREMONT - New
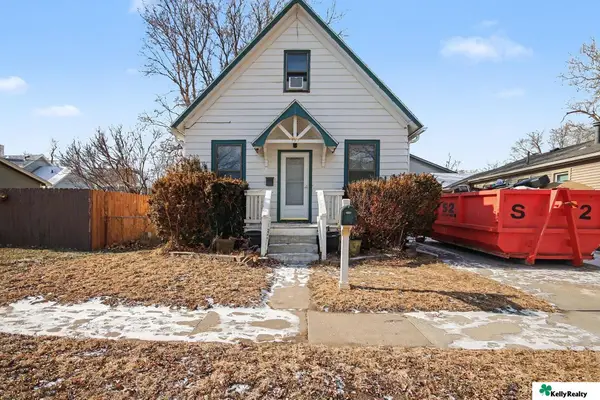 $185,000Active3 beds 2 baths1,248 sq. ft.
$185,000Active3 beds 2 baths1,248 sq. ft.535 N Pebble Street, Fremont, NE 68025
MLS# 22603071Listed by: KELLY REALTY LLC - New
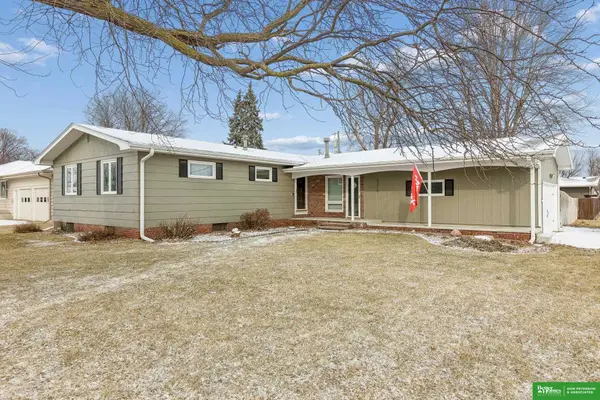 Listed by BHGRE$375,000Active3 beds 2 baths2,229 sq. ft.
Listed by BHGRE$375,000Active3 beds 2 baths2,229 sq. ft.2328 Parkview Drive, Fremont, NE 68025
MLS# 22603037Listed by: BHGRE DON PETERSON & ASSOCIATE

