2940 Aurora Drive, Fremont, NE 68025
Local realty services provided by:Better Homes and Gardens Real Estate The Good Life Group
2940 Aurora Drive,Fremont, NE 68025
$449,000
- 4 Beds
- 3 Baths
- 2,509 sq. ft.
- Single family
- Active
Listed by:
- Erika Martinez(402) 679 - 7054Better Homes and Gardens Real Estate Don Peterson & Associates
MLS#:22532895
Source:NE_OABR
Price summary
- Price:$449,000
- Price per sq. ft.:$178.96
- Monthly HOA dues:$4.17
About this home
This stunning new-construction home in Sunridge Place is underway and set for completion by March. With 4 bedrooms and 3 bathrooms, it blends modern design with quality craftsmanship. The main level features an open-concept living area with an electric fireplace, a primary suite with a walk-in closet, double vanity, and walk-in shower, plus a second bedroom. The kitchen offers quartz countertops, a large island, walk-in pantry, and a 6-foot wet bar. The finished basement includes a family room, a 7-foot wet bar with mini fridge and microwave, small island, two additional bedrooms, and a full bath. Outside, enjoy the covered patio and fully fenced yard. Additional features include LP Smart Siding, class 4 shingles, sidelight entry door, black Sierra Pacific windows and sliding door, 9 ft ceilings, and all kitchen appliances plus the wet bar mini fridge. Designed for comfort, style, and easy entertaining!
Contact an agent
Home facts
- Year built:2026
- Listing ID #:22532895
- Added:89 day(s) ago
- Updated:February 11, 2026 at 03:47 PM
Rooms and interior
- Bedrooms:4
- Total bathrooms:3
- Full bathrooms:1
- Living area:2,509 sq. ft.
Heating and cooling
- Cooling:Central Air
- Heating:Electric, Forced Air
Structure and exterior
- Roof:Composition
- Year built:2026
- Building area:2,509 sq. ft.
- Lot area:0.14 Acres
Schools
- High school:Fremont
- Middle school:Fremont
- Elementary school:Howard
Utilities
- Water:Public
- Sewer:Public Sewer
Finances and disclosures
- Price:$449,000
- Price per sq. ft.:$178.96
- Tax amount:$299 (2024)
New listings near 2940 Aurora Drive
- New
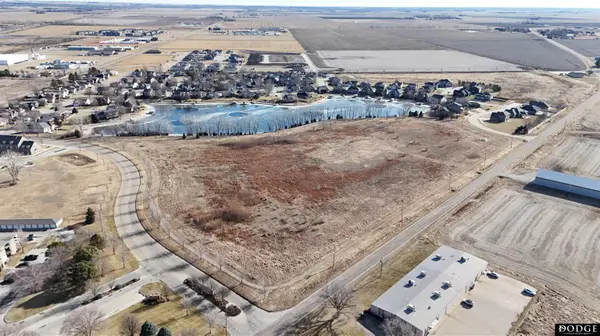 $975,000Active15.48 Acres
$975,000Active15.48 AcresTBD Old Hwy 8, Fremont, NE 68025
MLS# 22603867Listed by: DODGE COUNTY REALTY GROUP - New
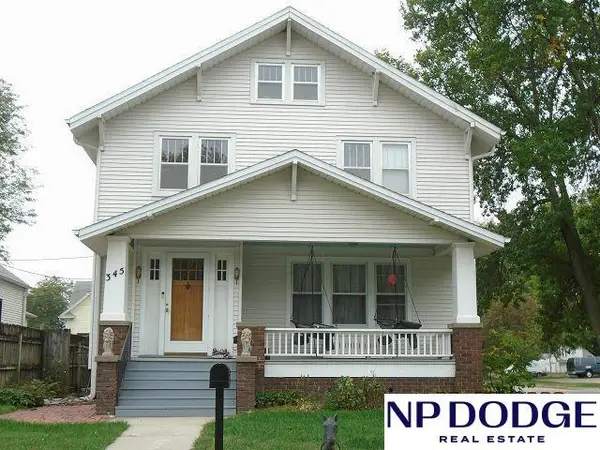 $295,000Active4 beds 2 baths2,403 sq. ft.
$295,000Active4 beds 2 baths2,403 sq. ft.345 W 8th Street, Fremont, NE 68025
MLS# 22602468Listed by: NP DODGE RE SALES INC 86DODGE - Open Sun, 1 to 2:30pmNew
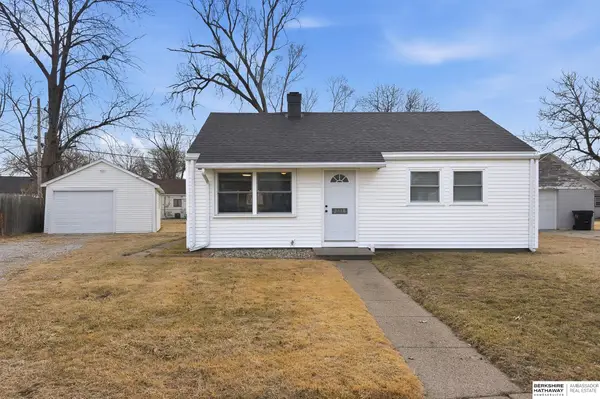 $185,000Active2 beds 1 baths796 sq. ft.
$185,000Active2 beds 1 baths796 sq. ft.2118 Elm Street, Fremont, NE 68025
MLS# 22602480Listed by: BHHS AMBASSADOR REAL ESTATE - Open Sat, 11am to 1pmNew
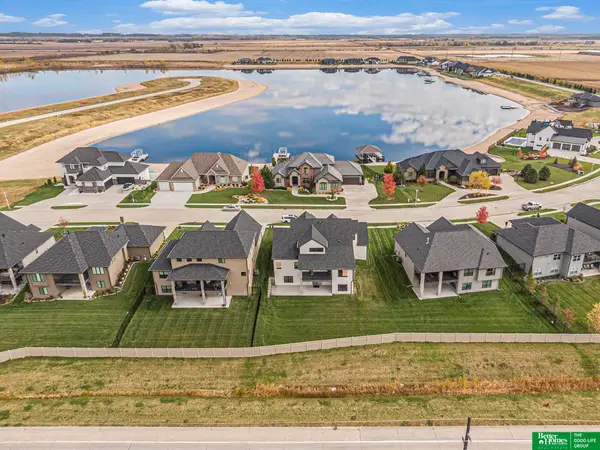 Listed by BHGRE$650,000Active4 beds 4 baths2,850 sq. ft.
Listed by BHGRE$650,000Active4 beds 4 baths2,850 sq. ft.3319 Robyn Ridge Road, Fremont, NE 68025
MLS# 22603814Listed by: BETTER HOMES AND GARDENS R.E. - New
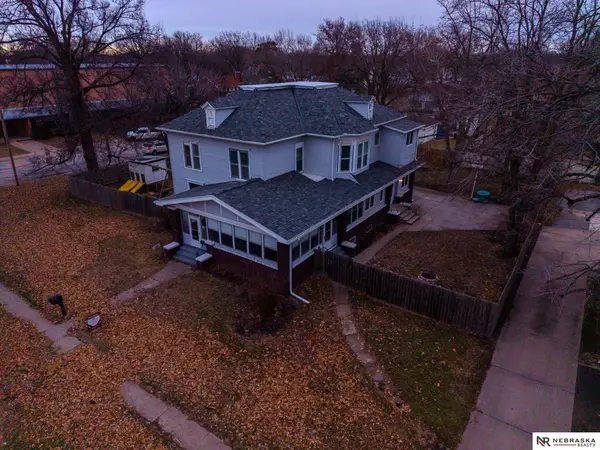 $499,000Active9 beds 5 baths4,888 sq. ft.
$499,000Active9 beds 5 baths4,888 sq. ft.1450 N Broad Street, Fremont, NE 68025
MLS# 22603604Listed by: NEBRASKA REALTY - Open Sat, 10 to 11amNew
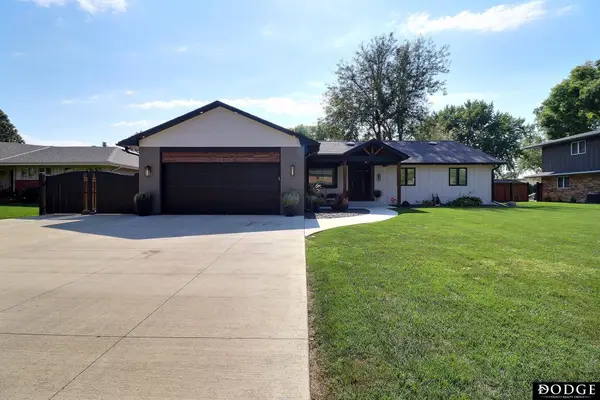 $629,000Active5 beds 4 baths3,696 sq. ft.
$629,000Active5 beds 4 baths3,696 sq. ft.2225 Teakwood Drive, Fremont, NE 68025
MLS# 22603508Listed by: DODGE COUNTY REALTY GROUP - New
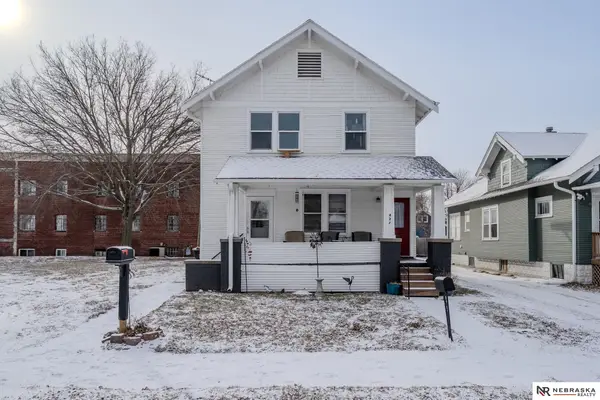 $270,000Active3 beds 2 baths1,632 sq. ft.
$270,000Active3 beds 2 baths1,632 sq. ft.425-427 W Military Avenue, Fremont, NE 68025
MLS# 22603127Listed by: NEBRASKA REALTY - Open Sat, 10 to 11amNew
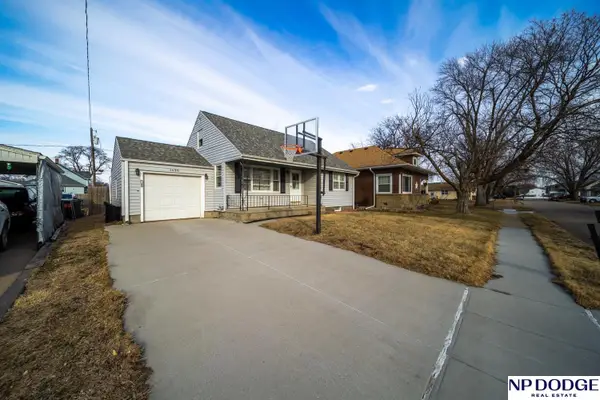 $235,000Active3 beds 2 baths2,508 sq. ft.
$235,000Active3 beds 2 baths2,508 sq. ft.1430 E 6th Street, Fremont, NE 68025
MLS# 22603103Listed by: NP DODGE RE SALES INC FREMONT - New
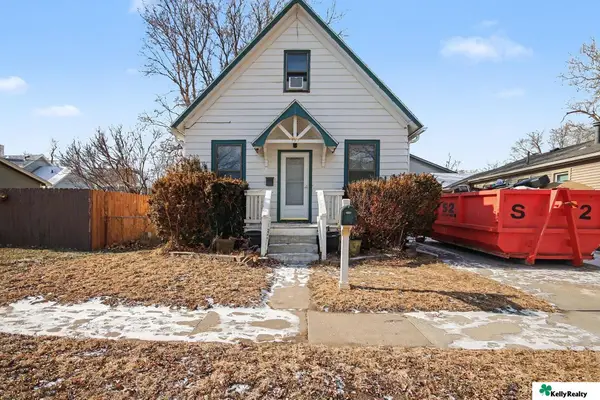 $185,000Active3 beds 2 baths1,248 sq. ft.
$185,000Active3 beds 2 baths1,248 sq. ft.535 N Pebble Street, Fremont, NE 68025
MLS# 22603071Listed by: KELLY REALTY LLC - New
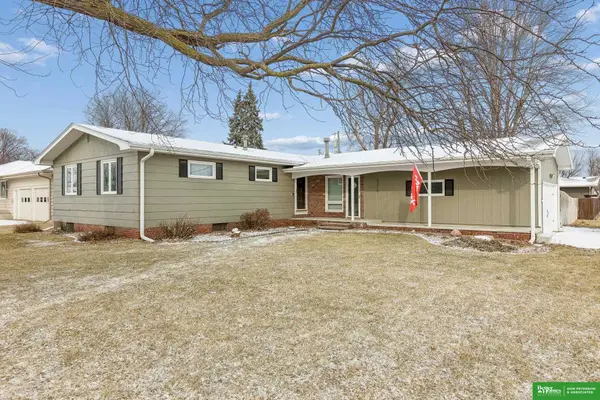 Listed by BHGRE$375,000Active3 beds 2 baths2,229 sq. ft.
Listed by BHGRE$375,000Active3 beds 2 baths2,229 sq. ft.2328 Parkview Drive, Fremont, NE 68025
MLS# 22603037Listed by: BHGRE DON PETERSON & ASSOCIATE

