3028 Laverna Street, Fremont, NE 68025
Local realty services provided by:Better Homes and Gardens Real Estate The Good Life Group
3028 Laverna Street,Fremont, NE 68025
$369,000
- 3 Beds
- 3 Baths
- 2,311 sq. ft.
- Single family
- Active
Listed by:tallena mcnulty
Office:bhhs ambassador real estate
MLS#:22528904
Source:NE_OABR
Price summary
- Price:$369,000
- Price per sq. ft.:$159.67
- Monthly HOA dues:$12.5
About this home
Beautifully maintained 3-bed, 3-bath ranch located at the end of a quiet street! Enjoy the open floor plan and updated kitchen with granite countertops and stylish backsplash and plenty of cabinetry. The main floor offers a primary suite with walk-in closet, whirlpool tub, and separate shower, plus a second bedroom, full bath, and convenient laundry. The fully finished basement features a spacious family room, third bedroom, full bath, and large storage area. Relax or entertain on the large deck overlooking the peaceful yard. Includes a 3-car garage plus a versatile small rear garage perfect for a workshop, she shed, or extra storage. Move-in ready and wonderfully cared for! ***New siding scheduled for front and north side--will be completed prior to closing or escrowed.***
Contact an agent
Home facts
- Year built:2006
- Listing ID #:22528904
- Added:1 day(s) ago
- Updated:October 10, 2025 at 02:49 PM
Rooms and interior
- Bedrooms:3
- Total bathrooms:3
- Full bathrooms:3
- Living area:2,311 sq. ft.
Heating and cooling
- Cooling:Central Air
- Heating:Electric, Forced Air, Heat Pump
Structure and exterior
- Roof:Composition
- Year built:2006
- Building area:2,311 sq. ft.
- Lot area:0.19 Acres
Schools
- High school:Fremont
- Middle school:Fremont
- Elementary school:Deer Pointe
Utilities
- Water:Public
- Sewer:Public Sewer
Finances and disclosures
- Price:$369,000
- Price per sq. ft.:$159.67
- Tax amount:$3,292 (2024)
New listings near 3028 Laverna Street
- New
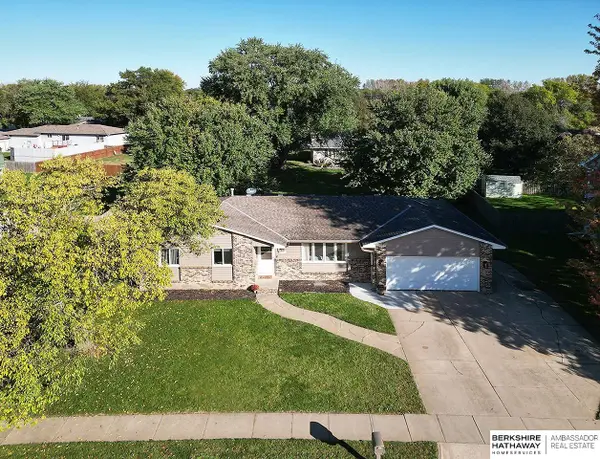 $268,000Active3 beds 3 baths1,256 sq. ft.
$268,000Active3 beds 3 baths1,256 sq. ft.2847 Hogan Lane, Fremont, NE 68025
MLS# 22528330Listed by: BHHS AMBASSADOR REAL ESTATE - New
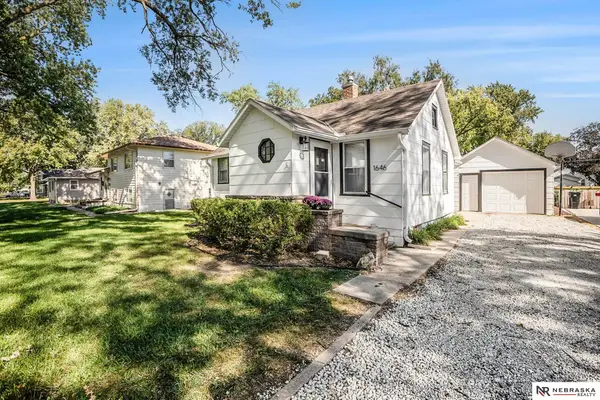 $164,900Active2 beds 1 baths748 sq. ft.
$164,900Active2 beds 1 baths748 sq. ft.1646 N Logan Street, Fremont, NE 68025
MLS# 22529072Listed by: NEBRASKA REALTY - New
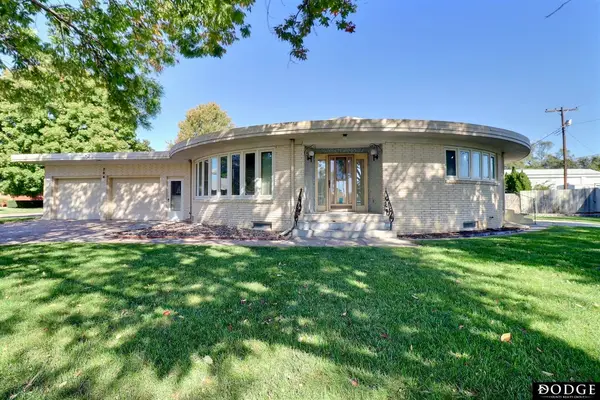 $325,000Active2 beds 3 baths3,486 sq. ft.
$325,000Active2 beds 3 baths3,486 sq. ft.204 W Country Lane, Fremont, NE 68025
MLS# 22529004Listed by: DODGE COUNTY REALTY GROUP - New
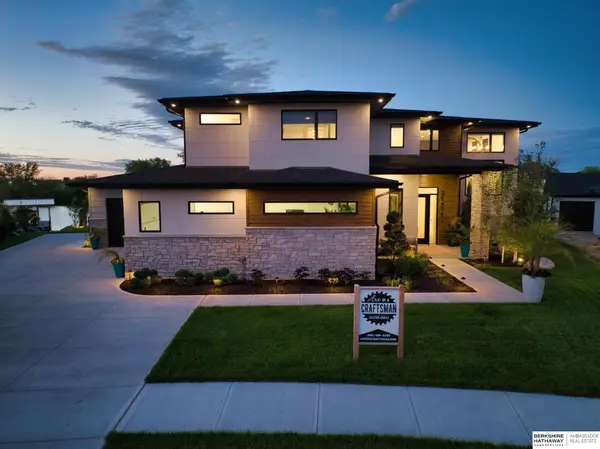 $1,550,000Active4 beds 5 baths3,905 sq. ft.
$1,550,000Active4 beds 5 baths3,905 sq. ft.1086 Sandcherry Road, Fremont, NE 68025
MLS# 22528874Listed by: BHHS AMBASSADOR REAL ESTATE - New
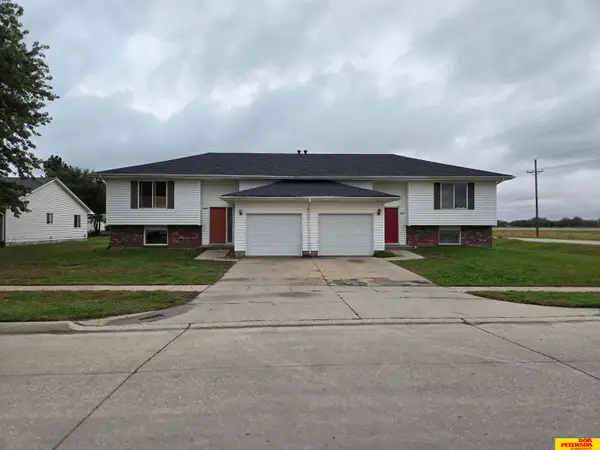 $315,000Active6 beds 4 baths1,624 sq. ft.
$315,000Active6 beds 4 baths1,624 sq. ft.1937-1939 Ohio Street, Fremont, NE 68025
MLS# 22528719Listed by: DON PETERSON & ASSOCIATES R E - New
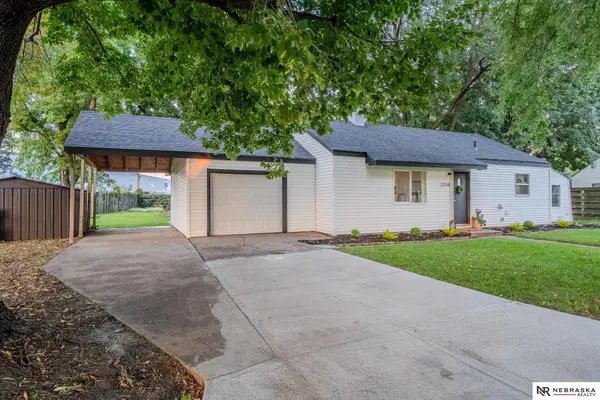 $199,500Active3 beds 1 baths1,280 sq. ft.
$199,500Active3 beds 1 baths1,280 sq. ft.2154 Hickory Lane, Fremont, NE 68025
MLS# 22528694Listed by: NEBRASKA REALTY - New
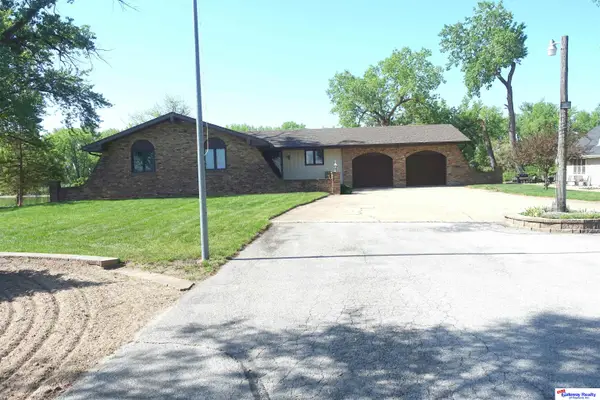 $450,000Active3 beds 3 baths3,093 sq. ft.
$450,000Active3 beds 3 baths3,093 sq. ft.1599 S Main Street #LOT 6, Fremont, NE 68025
MLS# 22528660Listed by: GATEWAY REALTY OF FREMONT INC - New
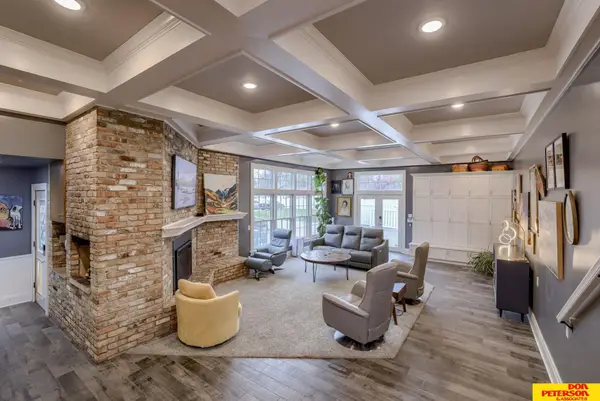 $595,000Active4 beds 5 baths4,295 sq. ft.
$595,000Active4 beds 5 baths4,295 sq. ft.1638 N Nye Avenue, Fremont, NE 68025
MLS# 22528642Listed by: DON PETERSON & ASSOCIATES R E - New
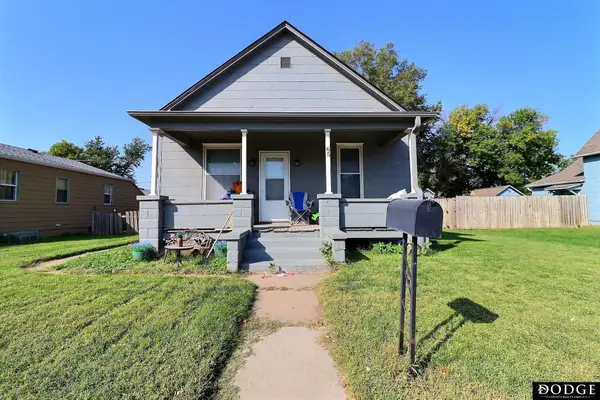 $159,000Active3 beds 1 baths1,023 sq. ft.
$159,000Active3 beds 1 baths1,023 sq. ft.65 S Bell Street, Fremont, NE 68025
MLS# 22528430Listed by: DODGE COUNTY REALTY GROUP
