349 Capstone Drive, Fremont, NE 68025
Local realty services provided by:Better Homes and Gardens Real Estate The Good Life Group
349 Capstone Drive,Fremont, NE 68025
$330,000
- 4 Beds
- 3 Baths
- 2,136 sq. ft.
- Townhouse
- Active
Listed by:
- Maggie Lipsys(402) 949 - 0769Better Homes and Gardens Real Estate Don Peterson & Associates
MLS#:22524802
Source:NE_OABR
Price summary
- Price:$330,000
- Price per sq. ft.:$154.49
- Monthly HOA dues:$4.17
About this home
Talk about high-end investment property! 3-years new and full of amenities that tenants love! This spacious zero-entry townhome is currently occupied and sits in the new and growing SunRidge Place subdivision in East-Fremont. Featuring 4 bedrooms and 3 bathrooms, this open-concept townhome has plenty to admire both on the main level and below grade. Upon entering you will find gorgeous vaulted ceilings in the living room and a welcoming kitchen that features quartz countertops, stainless steel appliances and a sliding glass door to the attached back deck. Don't miss the main-floor laundry and two bedrooms that include the primary suite. The fully-finished lower level shows off two additional bedrooms, a full bath and family room that is perfect for entertaining. If you've been searching for a low-maintenance investment opportunity, this is it! *Photos are from PRIOR to tenant move in as both units are currently tenant occupied.*
Contact an agent
Home facts
- Year built:2022
- Listing ID #:22524802
- Added:163 day(s) ago
- Updated:February 10, 2026 at 04:06 PM
Rooms and interior
- Bedrooms:4
- Total bathrooms:3
- Full bathrooms:2
- Living area:2,136 sq. ft.
Heating and cooling
- Cooling:Central Air
- Heating:Electric, Forced Air
Structure and exterior
- Roof:Composition
- Year built:2022
- Building area:2,136 sq. ft.
- Lot area:0.13 Acres
Schools
- High school:Fremont
- Middle school:Fremont
- Elementary school:Clarmar
Utilities
- Water:Public
- Sewer:Public Sewer
Finances and disclosures
- Price:$330,000
- Price per sq. ft.:$154.49
- Tax amount:$4,547 (2024)
New listings near 349 Capstone Drive
- New
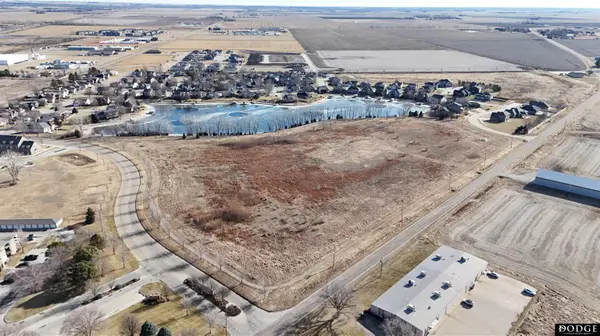 $975,000Active15.48 Acres
$975,000Active15.48 AcresTBD Old Hwy 8, Fremont, NE 68025
MLS# 22603867Listed by: DODGE COUNTY REALTY GROUP - New
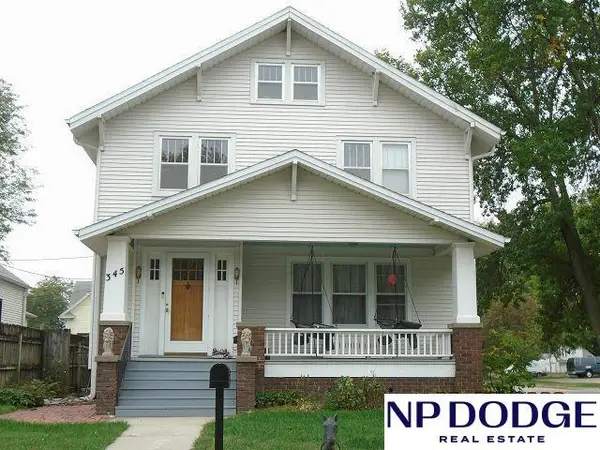 $295,000Active4 beds 2 baths2,403 sq. ft.
$295,000Active4 beds 2 baths2,403 sq. ft.345 W 8th Street, Fremont, NE 68025
MLS# 22602468Listed by: NP DODGE RE SALES INC 86DODGE - Open Sun, 1 to 2:30pmNew
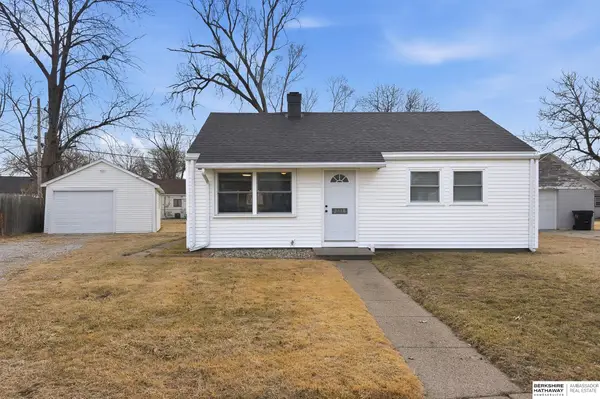 $185,000Active2 beds 1 baths796 sq. ft.
$185,000Active2 beds 1 baths796 sq. ft.2118 Elm Street, Fremont, NE 68025
MLS# 22602480Listed by: BHHS AMBASSADOR REAL ESTATE - Open Sat, 11am to 1pmNew
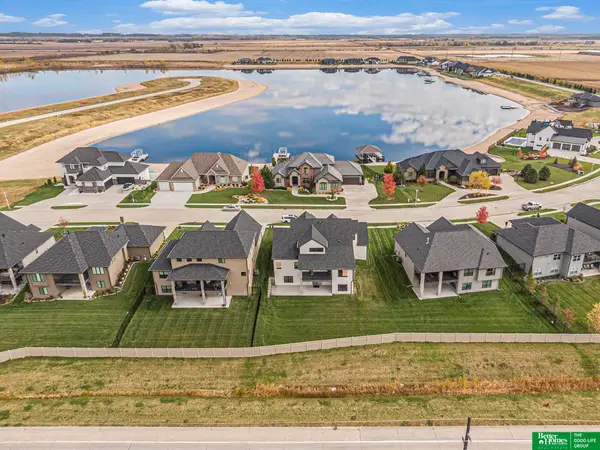 Listed by BHGRE$650,000Active4 beds 4 baths2,850 sq. ft.
Listed by BHGRE$650,000Active4 beds 4 baths2,850 sq. ft.3319 Robyn Ridge Road, Fremont, NE 68025
MLS# 22603814Listed by: BETTER HOMES AND GARDENS R.E. - New
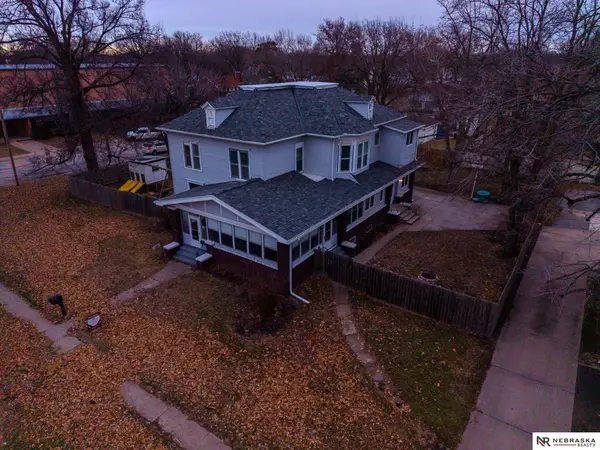 $499,000Active9 beds 5 baths4,888 sq. ft.
$499,000Active9 beds 5 baths4,888 sq. ft.1450 N Broad Street, Fremont, NE 68025
MLS# 22603604Listed by: NEBRASKA REALTY - Open Sat, 10 to 11amNew
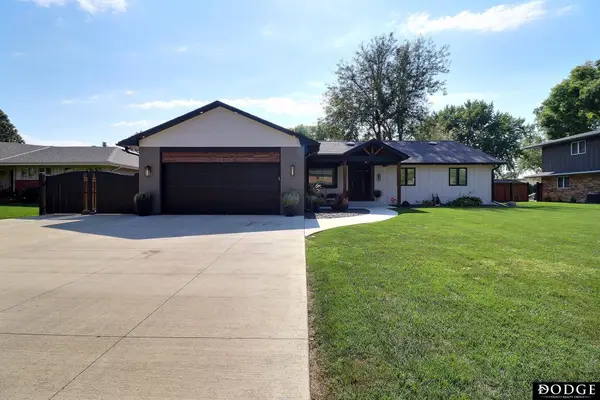 $629,000Active5 beds 4 baths3,696 sq. ft.
$629,000Active5 beds 4 baths3,696 sq. ft.2225 Teakwood Drive, Fremont, NE 68025
MLS# 22603508Listed by: DODGE COUNTY REALTY GROUP - New
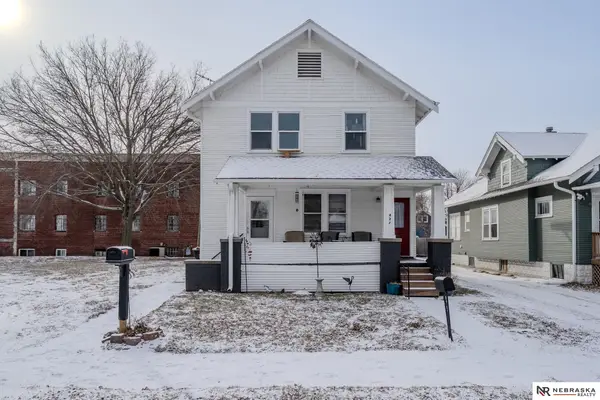 $270,000Active3 beds 2 baths1,632 sq. ft.
$270,000Active3 beds 2 baths1,632 sq. ft.425-427 W Military Avenue, Fremont, NE 68025
MLS# 22603127Listed by: NEBRASKA REALTY - Open Sat, 10 to 11amNew
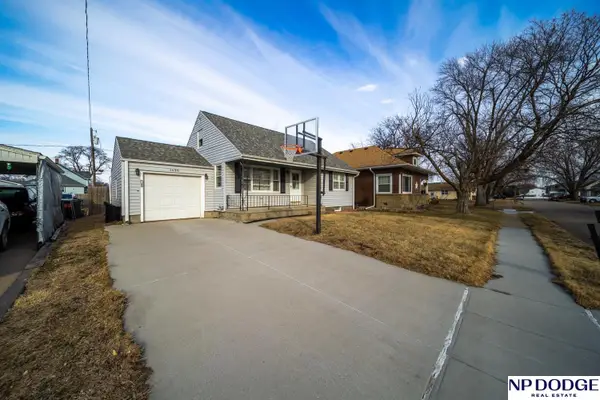 $235,000Active3 beds 2 baths2,508 sq. ft.
$235,000Active3 beds 2 baths2,508 sq. ft.1430 E 6th Street, Fremont, NE 68025
MLS# 22603103Listed by: NP DODGE RE SALES INC FREMONT - New
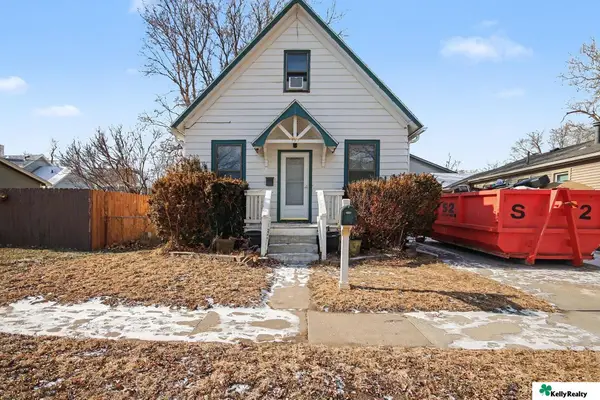 $185,000Active3 beds 2 baths1,248 sq. ft.
$185,000Active3 beds 2 baths1,248 sq. ft.535 N Pebble Street, Fremont, NE 68025
MLS# 22603071Listed by: KELLY REALTY LLC - New
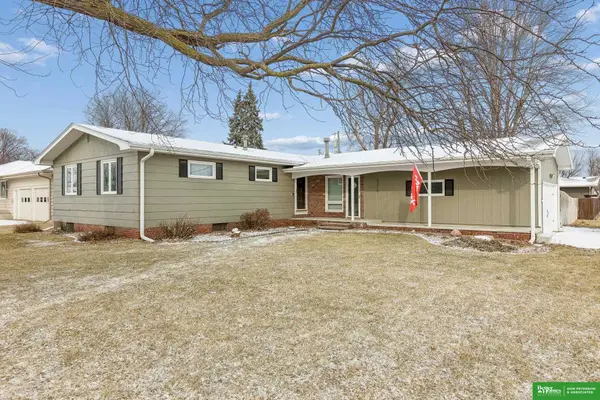 Listed by BHGRE$375,000Active3 beds 2 baths2,229 sq. ft.
Listed by BHGRE$375,000Active3 beds 2 baths2,229 sq. ft.2328 Parkview Drive, Fremont, NE 68025
MLS# 22603037Listed by: BHGRE DON PETERSON & ASSOCIATE

