3593 Little Bluestem Road, Fremont, NE 68025
Local realty services provided by:Better Homes and Gardens Real Estate The Good Life Group
3593 Little Bluestem Road,Fremont, NE 68025
$319,900
- 3 Beds
- 3 Baths
- 1,758 sq. ft.
- Townhouse
- Active
Upcoming open houses
- Sat, Feb 1410:00 am - 11:00 am
Listed by:
- Blair Horner(402) 936 - 6140Better Homes and Gardens Real Estate Don Peterson & Associates
- Lynne Walz(402) 459 - 9259Better Homes and Gardens Real Estate Don Peterson & Associates
MLS#:22520048
Source:NE_OABR
Price summary
- Price:$319,900
- Price per sq. ft.:$181.97
- Monthly HOA dues:$125
About this home
Charming home with Modern Comforts & Amenities! Welcome to this beautifully designed 3 bedroom, 2.5 bath townhome offering 1,758 finished sf of comfortable living space in a vibrant community with exceptional amenities. Step inside to find a main floor owner's suite featuring a spacious layout and en-suite bath. The open concept main level boasts a coffee nook, cozy electric fireplace (perfect for relaxing evenings) and a laundry room. Upstairs, two generously sized guest bedrooms provide ample space for family or visitors. Beyond your front door, enjoy an active & social lifestyle with access to a clubhouse, community pool, sports field, playground, and a serene gazebo overlooking a peaceful pond- ideal for unwinding after a long day. With thoughtful design and access to fantastic neighborhood amenities, this townhome is a perfect blend of comfort and convenience. And this home qualifies for up to $25,000 in down payment assistance! Call today!
Contact an agent
Home facts
- Year built:2025
- Listing ID #:22520048
- Added:208 day(s) ago
- Updated:February 10, 2026 at 04:06 PM
Rooms and interior
- Bedrooms:3
- Total bathrooms:3
- Full bathrooms:1
- Half bathrooms:1
- Living area:1,758 sq. ft.
Heating and cooling
- Cooling:Central Air
- Heating:Forced Air
Structure and exterior
- Roof:Composition
- Year built:2025
- Building area:1,758 sq. ft.
- Lot area:0.1 Acres
Schools
- High school:Fremont
- Middle school:Fremont
- Elementary school:Deer Pointe
Utilities
- Water:Public
- Sewer:Public Sewer
Finances and disclosures
- Price:$319,900
- Price per sq. ft.:$181.97
- Tax amount:$1,139 (2024)
New listings near 3593 Little Bluestem Road
- New
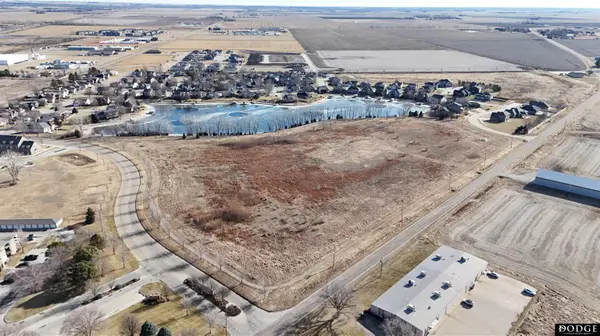 $975,000Active15.48 Acres
$975,000Active15.48 AcresTBD Old Hwy 8, Fremont, NE 68025
MLS# 22603867Listed by: DODGE COUNTY REALTY GROUP - New
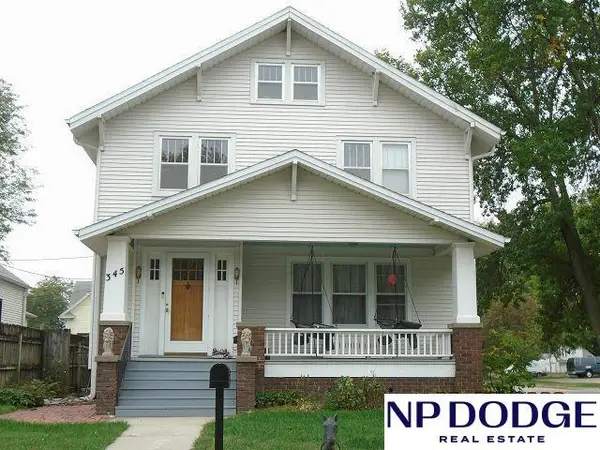 $295,000Active4 beds 2 baths2,403 sq. ft.
$295,000Active4 beds 2 baths2,403 sq. ft.345 W 8th Street, Fremont, NE 68025
MLS# 22602468Listed by: NP DODGE RE SALES INC 86DODGE - Open Sun, 1 to 2:30pmNew
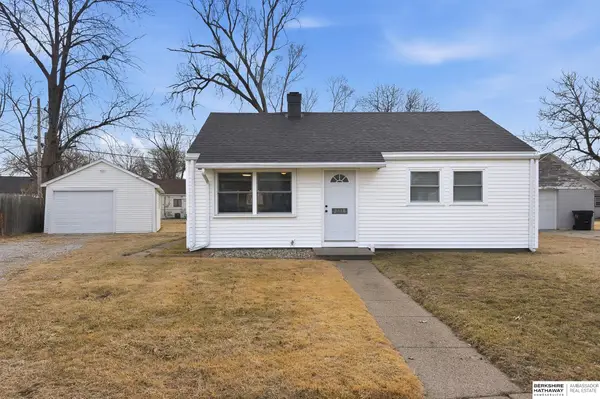 $185,000Active2 beds 1 baths796 sq. ft.
$185,000Active2 beds 1 baths796 sq. ft.2118 Elm Street, Fremont, NE 68025
MLS# 22602480Listed by: BHHS AMBASSADOR REAL ESTATE - Open Sat, 11am to 1pmNew
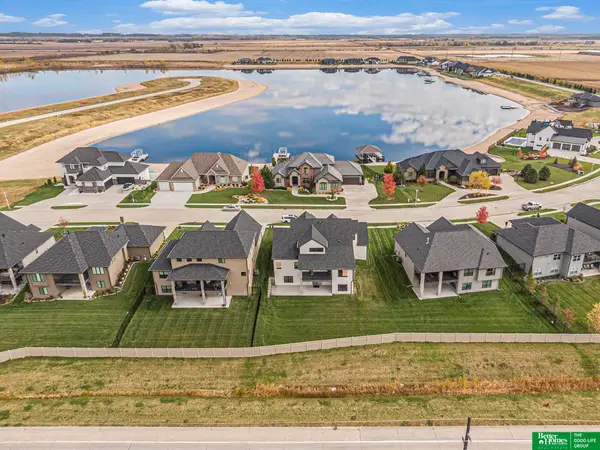 Listed by BHGRE$650,000Active4 beds 4 baths2,850 sq. ft.
Listed by BHGRE$650,000Active4 beds 4 baths2,850 sq. ft.3319 Robyn Ridge Road, Fremont, NE 68025
MLS# 22603814Listed by: BETTER HOMES AND GARDENS R.E. - New
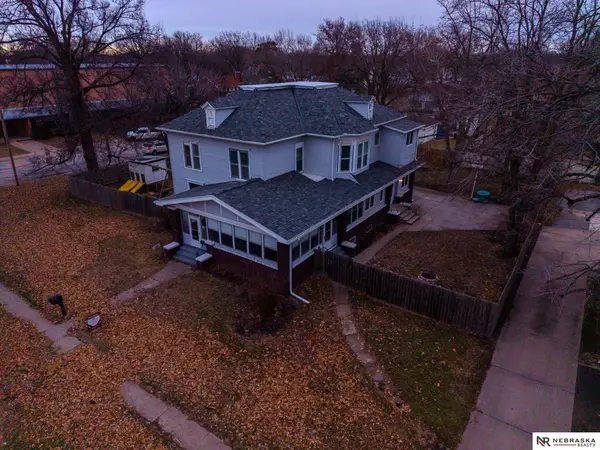 $499,000Active9 beds 5 baths4,888 sq. ft.
$499,000Active9 beds 5 baths4,888 sq. ft.1450 N Broad Street, Fremont, NE 68025
MLS# 22603604Listed by: NEBRASKA REALTY - Open Sat, 10 to 11amNew
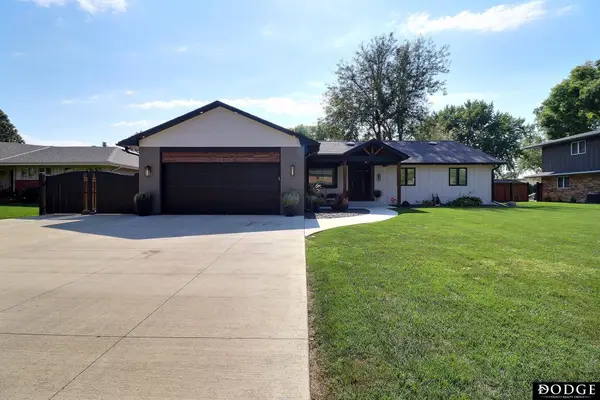 $629,000Active5 beds 4 baths3,696 sq. ft.
$629,000Active5 beds 4 baths3,696 sq. ft.2225 Teakwood Drive, Fremont, NE 68025
MLS# 22603508Listed by: DODGE COUNTY REALTY GROUP - New
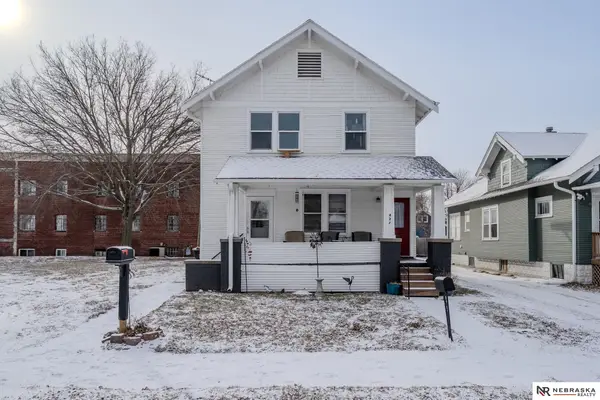 $270,000Active3 beds 2 baths1,632 sq. ft.
$270,000Active3 beds 2 baths1,632 sq. ft.425-427 W Military Avenue, Fremont, NE 68025
MLS# 22603127Listed by: NEBRASKA REALTY - Open Sat, 10 to 11amNew
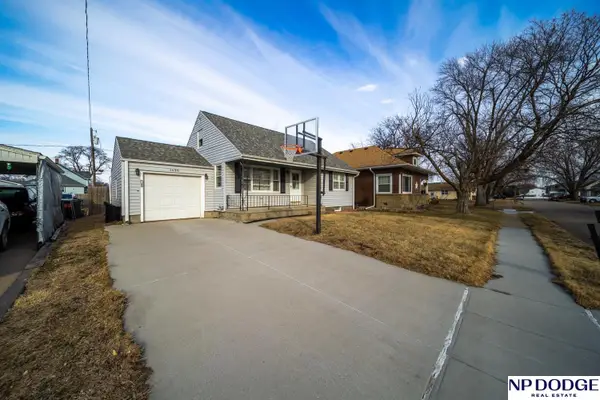 $235,000Active3 beds 2 baths2,508 sq. ft.
$235,000Active3 beds 2 baths2,508 sq. ft.1430 E 6th Street, Fremont, NE 68025
MLS# 22603103Listed by: NP DODGE RE SALES INC FREMONT - New
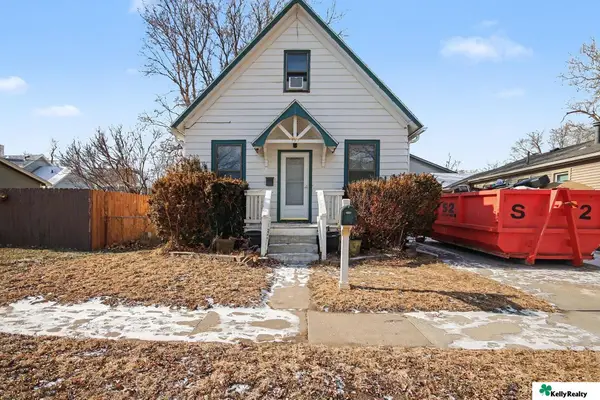 $185,000Active3 beds 2 baths1,248 sq. ft.
$185,000Active3 beds 2 baths1,248 sq. ft.535 N Pebble Street, Fremont, NE 68025
MLS# 22603071Listed by: KELLY REALTY LLC - New
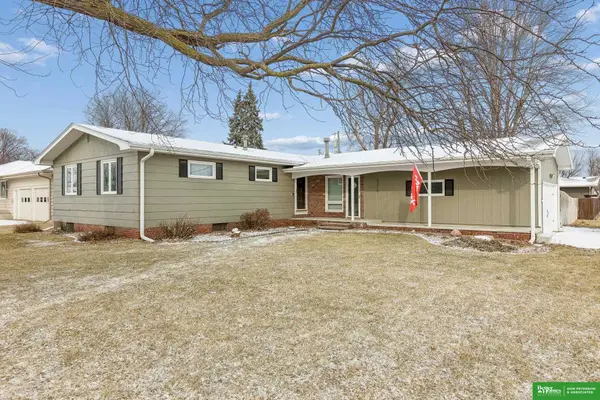 Listed by BHGRE$375,000Active3 beds 2 baths2,229 sq. ft.
Listed by BHGRE$375,000Active3 beds 2 baths2,229 sq. ft.2328 Parkview Drive, Fremont, NE 68025
MLS# 22603037Listed by: BHGRE DON PETERSON & ASSOCIATE

