4594 E 18th Avenue, Fremont, NE 68025
Local realty services provided by:Better Homes and Gardens Real Estate The Good Life Group
4594 E 18th Avenue,Fremont, NE 68025
$530,000
- 3 Beds
- 2 Baths
- 1,822 sq. ft.
- Single family
- Active
Listed by: kristina philbin
Office: exp realty llc.
MLS#:22520425
Source:NE_OABR
Price summary
- Price:$530,000
- Price per sq. ft.:$290.89
- Monthly HOA dues:$41.67
About this home
This Custom Lennox XL is at the design phase. This modern, open concept ranch home has it all with 3 beds, 2 baths, and a large 3-car garage. The kitchen and dining area form the heart of this home, featuring beautiful custom cabinets and a walk-in pantry. The spacious primary suite boasts a spa-like bathroom with double vanities, a walk-in shower, and an oversized closet. Additional features include an expansive panoramic sliding doors that seamlessly open on both sides, creating a breathtaking gateway to stunning lake views, beach storage with roll up garage door, a drop zone off the garage, two bedrooms with walk-in closets. Built slab on grade on the lake, this property offers the opportunity to own a lake lot in Gallery 23 East and have a custom-built home. The lake is ideal for non-motorized water sports and activities, with home sites allowing for beaches, docks, and swimming areas right in your backyard. Gallery 23 provides easy access to Omaha, Valley, Elkhorn, and Blair.
Contact an agent
Home facts
- Year built:2025
- Listing ID #:22520425
- Added:211 day(s) ago
- Updated:February 19, 2026 at 03:34 PM
Rooms and interior
- Bedrooms:3
- Total bathrooms:2
- Full bathrooms:2
- Living area:1,822 sq. ft.
Heating and cooling
- Cooling:Central Air
- Heating:Forced Air
Structure and exterior
- Roof:Composition
- Year built:2025
- Building area:1,822 sq. ft.
- Lot area:0.3 Acres
Schools
- High school:Fremont
- Middle school:Fremont
- Elementary school:Deer Pointe
Utilities
- Water:Public
- Sewer:Public Sewer
Finances and disclosures
- Price:$530,000
- Price per sq. ft.:$290.89
- Tax amount:$1,798 (2023)
New listings near 4594 E 18th Avenue
- New
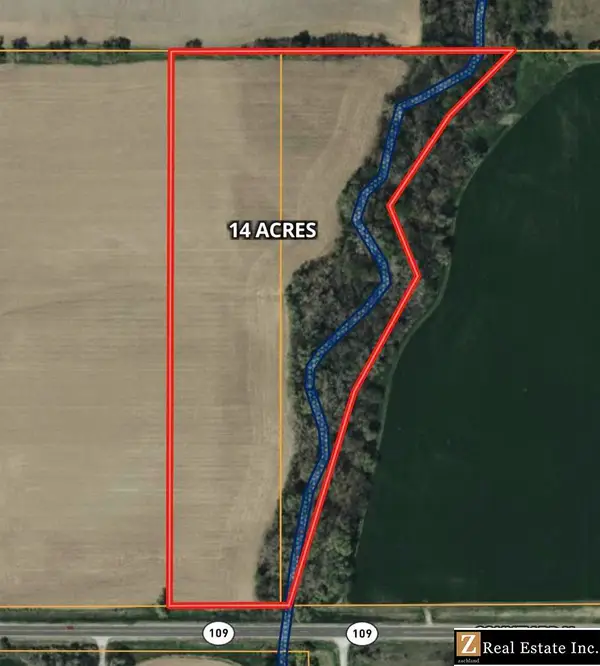 $475,000Active14.01 Acres
$475,000Active14.01 Acres1230 County Road X County Road, Fremont, NE 68025-0000
MLS# 22604340Listed by: ZACHLAND REAL ESTATE INC - Open Sun, 2 to 4pmNew
 $925,000Active4 beds 4 baths5,108 sq. ft.
$925,000Active4 beds 4 baths5,108 sq. ft.1119 Ponderosa Drive, Fremont, NE 68025-6198
MLS# 22604265Listed by: BHHS AMBASSADOR REAL ESTATE - New
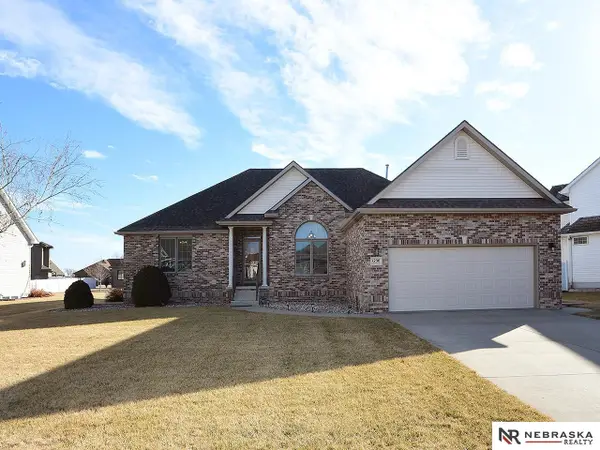 $520,000Active4 beds 3 baths3,294 sq. ft.
$520,000Active4 beds 3 baths3,294 sq. ft.1250 Glenwood Court, Fremont, NE 68025
MLS# 22604202Listed by: NEBRASKA REALTY - Open Sat, 11am to 1pmNew
 $308,000Active4 beds 2 baths1,846 sq. ft.
$308,000Active4 beds 2 baths1,846 sq. ft.1405 N Lincoln Avenue, Fremont, NE 68025-3659
MLS# 22604166Listed by: DODGE COUNTY REALTY GROUP 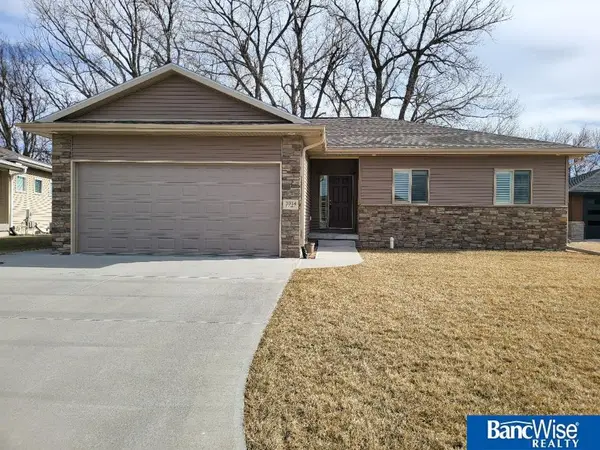 $350,000Pending3 beds 2 baths1,525 sq. ft.
$350,000Pending3 beds 2 baths1,525 sq. ft.3014 N Howard Street, Fremont, NE 68025
MLS# 22603935Listed by: BANCWISE REALTY $285,000Pending3 beds 3 baths1,837 sq. ft.
$285,000Pending3 beds 3 baths1,837 sq. ft.2961 Nebraska Avenue, Fremont, NE 68025
MLS# 22603232Listed by: NEBRASKA REALTY- New
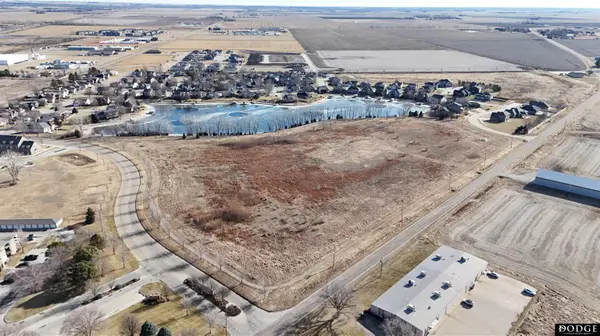 $975,000Active15.48 Acres
$975,000Active15.48 AcresTBD Old Hwy 8, Fremont, NE 68025
MLS# 22603867Listed by: DODGE COUNTY REALTY GROUP - New
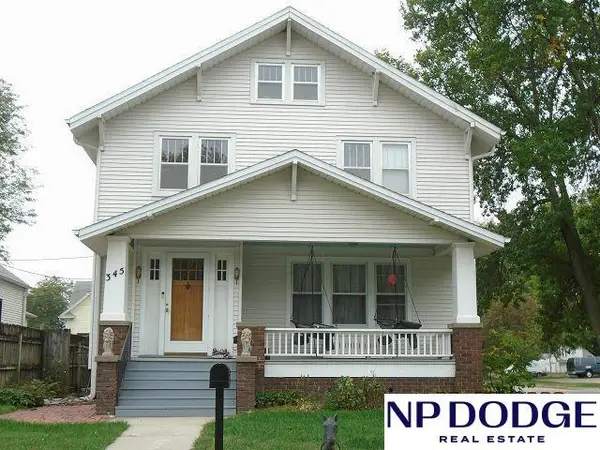 $295,000Active4 beds 2 baths2,403 sq. ft.
$295,000Active4 beds 2 baths2,403 sq. ft.345 W 8th Street, Fremont, NE 68025
MLS# 22602468Listed by: NP DODGE RE SALES INC 86DODGE - New
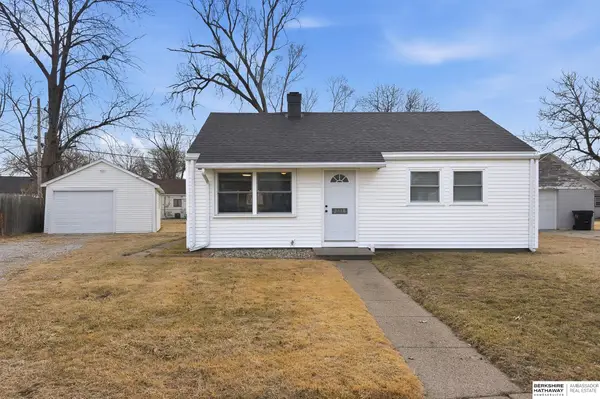 $185,000Active2 beds 1 baths796 sq. ft.
$185,000Active2 beds 1 baths796 sq. ft.2118 Elm Street, Fremont, NE 68025
MLS# 22602480Listed by: BHHS AMBASSADOR REAL ESTATE - Open Sat, 11am to 1pmNew
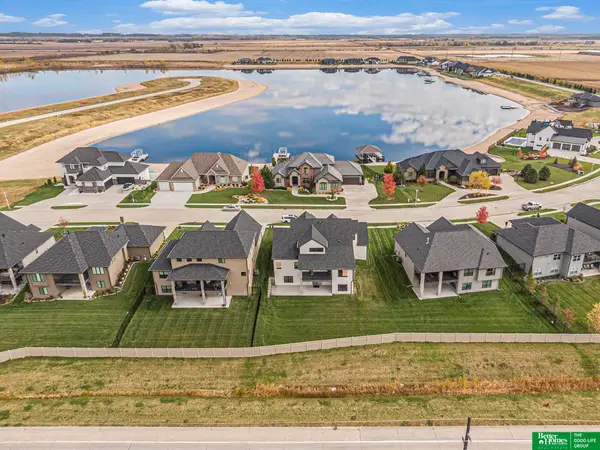 Listed by BHGRE$650,000Active4 beds 4 baths2,850 sq. ft.
Listed by BHGRE$650,000Active4 beds 4 baths2,850 sq. ft.3319 Robyn Ridge Road, Fremont, NE 68025
MLS# 22603814Listed by: BETTER HOMES AND GARDENS R.E.

