545 E 5 Street, Fremont, NE 68025
Local realty services provided by:Better Homes and Gardens Real Estate The Good Life Group
545 E 5 Street,Fremont, NE 68025
$299,950
- 3 Beds
- 2 Baths
- 3,158 sq. ft.
- Single family
- Active
Listed by: jason kroll, todd bartusek
Office: bhhs ambassador real estate
MLS#:22324394
Source:NE_OABR
Price summary
- Price:$299,950
- Price per sq. ft.:$94.98
About this home
New Exterior Painting completed Oct 2023 and New Roof to be completed before close! Charming, historic, Victorian-style home with ageless beauty. A wrap around porch invites you to an entry way with a beautiful staircase and original stained glass. The main floor opens up to abundant natural light, wood floors, a hand-carved cherry mantel, elegant light fixtures, and exquisite moldings. The updated bathrooms and sun-filled office seamlessly blend modern convenience with the home's timeless allure. New heating and A/C on both levels installed in 2021. Ideally situated within walking distance of Midland University and downtown Fremont, this gem offers small-town charm, lots of character, and proximity to Omaha. Don't miss the opportunity to make this exceptional property your own. The home originally belonged to L.M. Keene, early president of Fremont National Bank. The dining room chandelier was constructed in 1870 in France and was originally gas.
Contact an agent
Home facts
- Year built:1880
- Listing ID #:22324394
- Added:848 day(s) ago
- Updated:January 24, 2024 at 07:31 AM
Rooms and interior
- Bedrooms:3
- Total bathrooms:2
- Living area:3,158 sq. ft.
Heating and cooling
- Cooling:Central Air, Heat Pump
- Heating:Electric, Forced Air, Gas, Heat Pump
Structure and exterior
- Year built:1880
- Building area:3,158 sq. ft.
- Lot area:0.34 Acres
Schools
- High school:Fremont
- Middle school:Fremont
- Elementary school:Grant
Utilities
- Water:Public
- Sewer:Public Sewer
Finances and disclosures
- Price:$299,950
- Price per sq. ft.:$94.98
New listings near 545 E 5 Street
- New
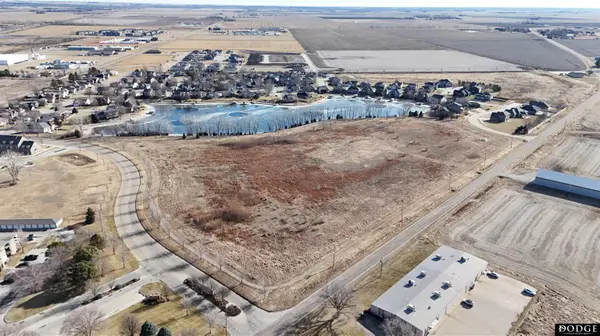 $975,000Active15.48 Acres
$975,000Active15.48 AcresTBD Old Hwy 8, Fremont, NE 68025
MLS# 22603867Listed by: DODGE COUNTY REALTY GROUP - New
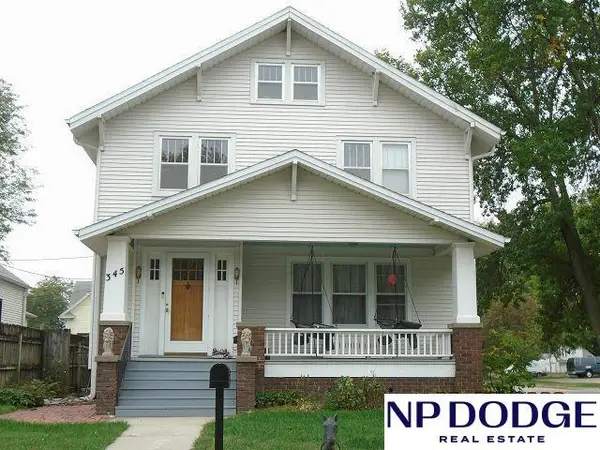 $295,000Active4 beds 2 baths2,403 sq. ft.
$295,000Active4 beds 2 baths2,403 sq. ft.345 W 8th Street, Fremont, NE 68025
MLS# 22602468Listed by: NP DODGE RE SALES INC 86DODGE - Open Sun, 1 to 2:30pmNew
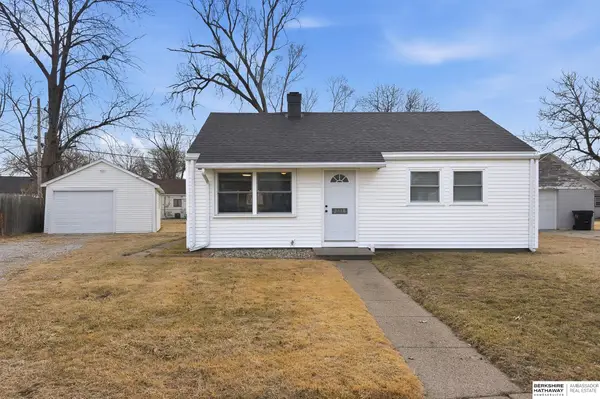 $185,000Active2 beds 1 baths796 sq. ft.
$185,000Active2 beds 1 baths796 sq. ft.2118 Elm Street, Fremont, NE 68025
MLS# 22602480Listed by: BHHS AMBASSADOR REAL ESTATE - Open Sat, 11am to 1pmNew
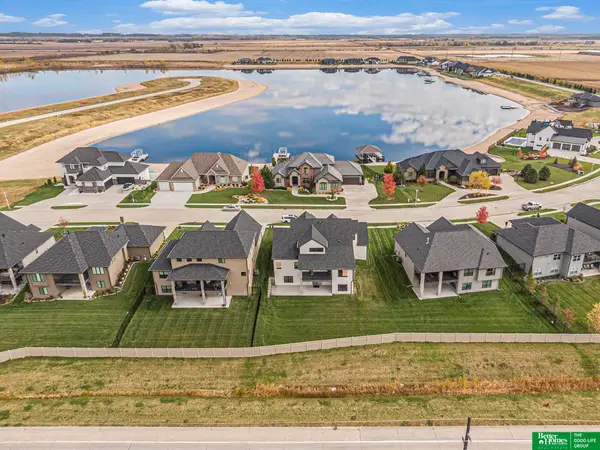 Listed by BHGRE$650,000Active4 beds 4 baths2,850 sq. ft.
Listed by BHGRE$650,000Active4 beds 4 baths2,850 sq. ft.3319 Robyn Ridge Road, Fremont, NE 68025
MLS# 22603814Listed by: BETTER HOMES AND GARDENS R.E. - New
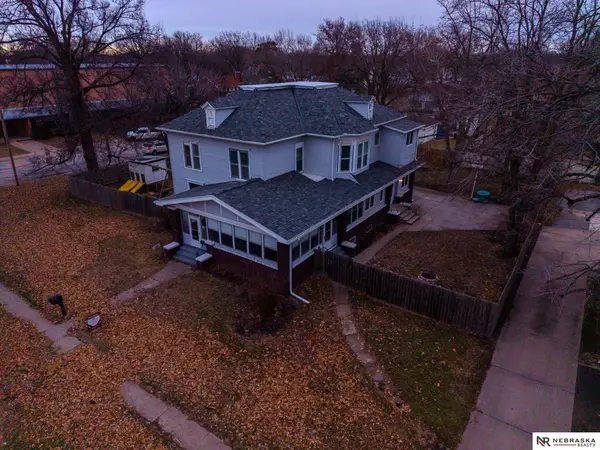 $499,000Active9 beds 5 baths4,888 sq. ft.
$499,000Active9 beds 5 baths4,888 sq. ft.1450 N Broad Street, Fremont, NE 68025
MLS# 22603604Listed by: NEBRASKA REALTY - Open Sat, 10 to 11amNew
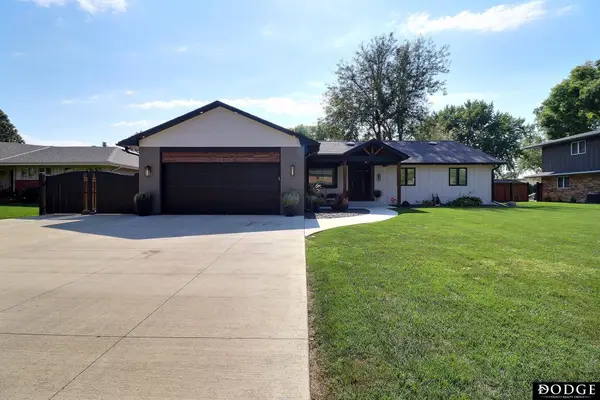 $629,000Active5 beds 4 baths3,696 sq. ft.
$629,000Active5 beds 4 baths3,696 sq. ft.2225 Teakwood Drive, Fremont, NE 68025
MLS# 22603508Listed by: DODGE COUNTY REALTY GROUP - New
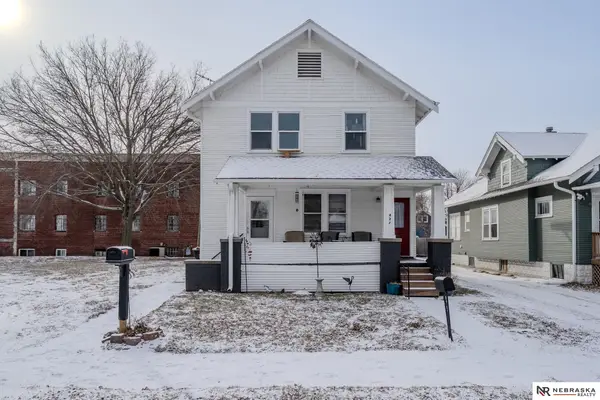 $270,000Active3 beds 2 baths1,632 sq. ft.
$270,000Active3 beds 2 baths1,632 sq. ft.425-427 W Military Avenue, Fremont, NE 68025
MLS# 22603127Listed by: NEBRASKA REALTY - Open Sat, 10 to 11amNew
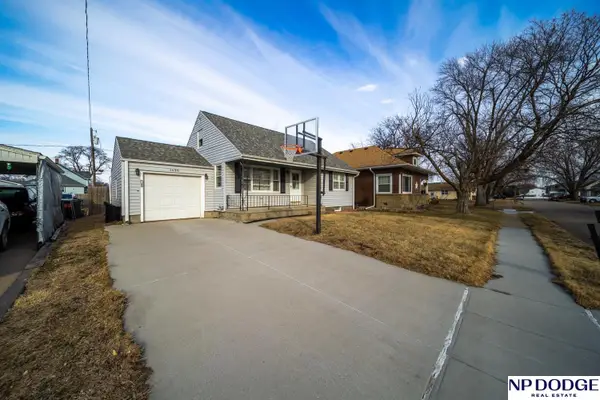 $235,000Active3 beds 2 baths2,508 sq. ft.
$235,000Active3 beds 2 baths2,508 sq. ft.1430 E 6th Street, Fremont, NE 68025
MLS# 22603103Listed by: NP DODGE RE SALES INC FREMONT - New
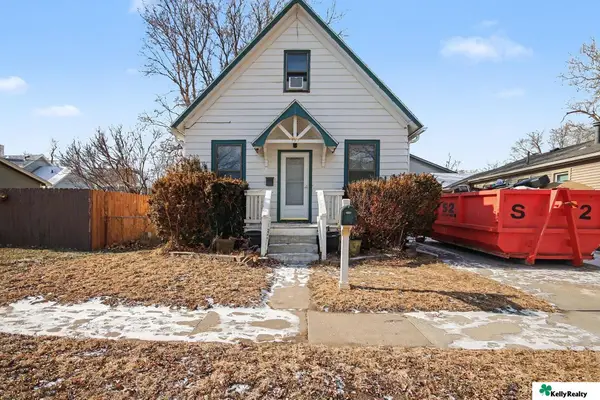 $185,000Active3 beds 2 baths1,248 sq. ft.
$185,000Active3 beds 2 baths1,248 sq. ft.535 N Pebble Street, Fremont, NE 68025
MLS# 22603071Listed by: KELLY REALTY LLC - New
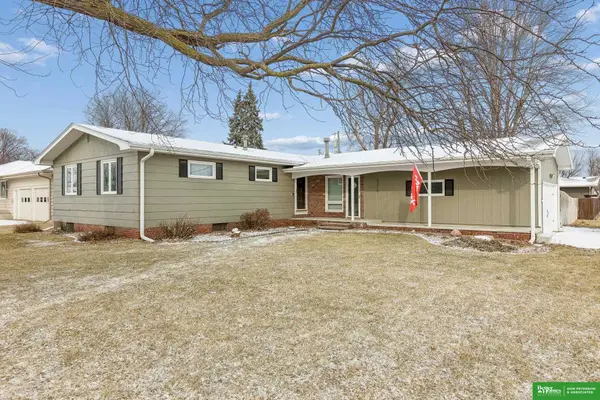 Listed by BHGRE$375,000Active3 beds 2 baths2,229 sq. ft.
Listed by BHGRE$375,000Active3 beds 2 baths2,229 sq. ft.2328 Parkview Drive, Fremont, NE 68025
MLS# 22603037Listed by: BHGRE DON PETERSON & ASSOCIATE

