Local realty services provided by:Better Homes and Gardens Real Estate The Good Life Group
620 Ridgeland Avenue,Fremont, NE 68025
$498,000
- 5 Beds
- 3 Baths
- - sq. ft.
- Single family
- Sold
Listed by:
- Libby Headid(402) 689 - 3834Better Homes and Gardens Real Estate Don Peterson & Associates
MLS#:22530561
Source:NE_OABR
Sorry, we are unable to map this address
Price summary
- Price:$498,000
About this home
This one of a kind property truly has it all! Whether you’re a home hobbyist or looking for space to run a home based business, this setup is ready to impress. The spacious 5 bedroom, 3 bath home includes a 2 car attached garage and sits alongside a 2,900+ sq. ft. heated shop with concrete floors, six overhead doors, a ¾ roughed-in bath, and its own 200-amp electrical panel and meter. You’ll also find a detached oversized 1 car garage for even more storage options. The yard is beautifully maintained with two automatic sprinkler systems, an 8-zone system on city water for the main yard and a 6-zone system on well water for the rest of the property. Guests will love the custom built 10.5' x 13' split-log cabin, and there’s also an 8' x 12' storage shed for additional space. Altogether, the property can house 10+ vehicles indoors, keeping them sheltered from the elements. All of this sits on one acre, truly a rare find. Don’t miss your chance to see this unique property in person!
Contact an agent
Home facts
- Year built:2002
- Listing ID #:22530561
- Added:109 day(s) ago
- Updated:February 10, 2026 at 07:38 AM
Rooms and interior
- Bedrooms:5
- Total bathrooms:3
- Full bathrooms:2
Heating and cooling
- Cooling:Central Air
- Heating:Electric, Forced Air
Structure and exterior
- Roof:Composition
- Year built:2002
Schools
- High school:Fremont
- Middle school:Fremont
- Elementary school:Washington
Utilities
- Water:Public
- Sewer:Public Sewer
Finances and disclosures
- Price:$498,000
- Tax amount:$6,157 (2024)
New listings near 620 Ridgeland Avenue
- New
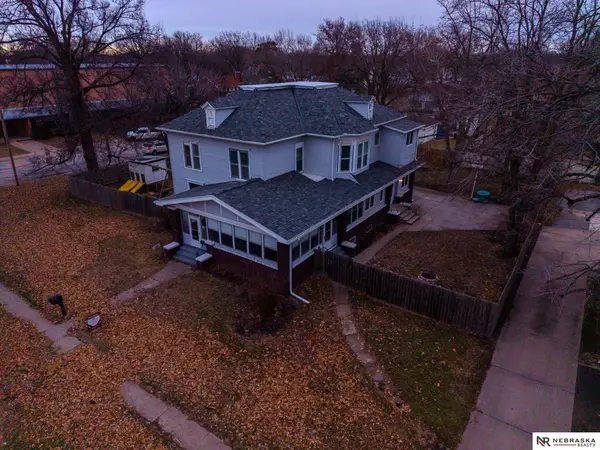 $499,000Active9 beds 5 baths4,888 sq. ft.
$499,000Active9 beds 5 baths4,888 sq. ft.1450 N Broad Street, Fremont, NE 68025
MLS# 22603604Listed by: NEBRASKA REALTY - New
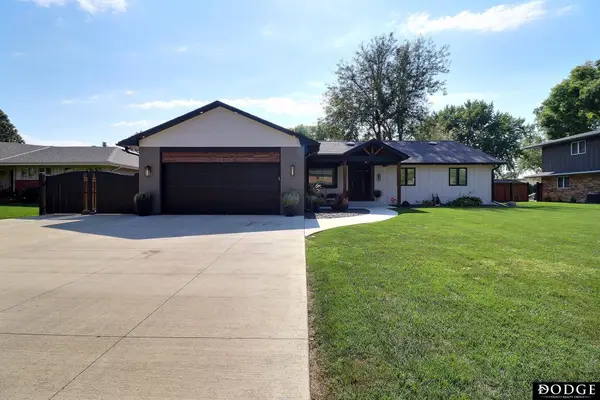 $629,000Active5 beds 4 baths3,696 sq. ft.
$629,000Active5 beds 4 baths3,696 sq. ft.2225 Teakwood Drive, Fremont, NE 68025
MLS# 22603508Listed by: DODGE COUNTY REALTY GROUP - New
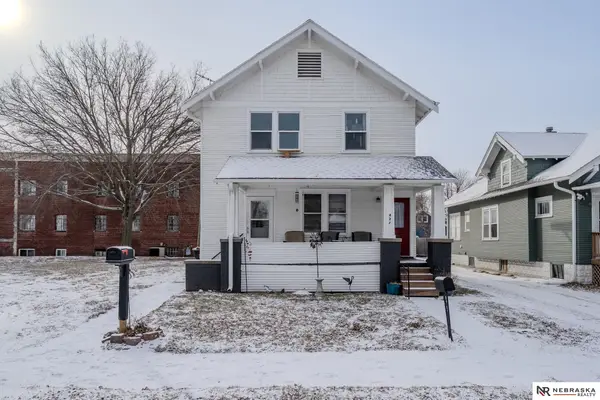 $270,000Active3 beds 2 baths1,632 sq. ft.
$270,000Active3 beds 2 baths1,632 sq. ft.425-427 W Military Avenue, Fremont, NE 68025
MLS# 22603127Listed by: NEBRASKA REALTY - New
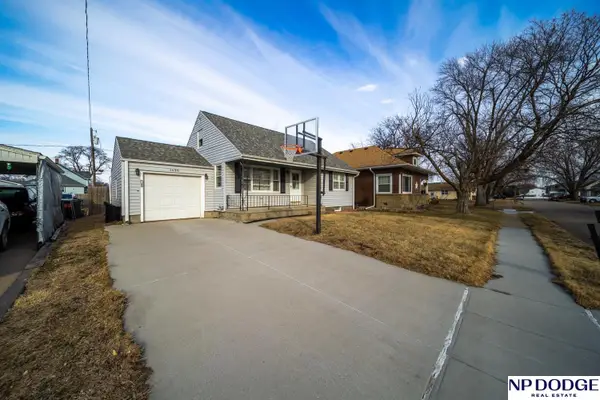 $235,000Active3 beds 2 baths2,508 sq. ft.
$235,000Active3 beds 2 baths2,508 sq. ft.1430 E 6th Street, Fremont, NE 68025
MLS# 22603103Listed by: NP DODGE RE SALES INC FREMONT - New
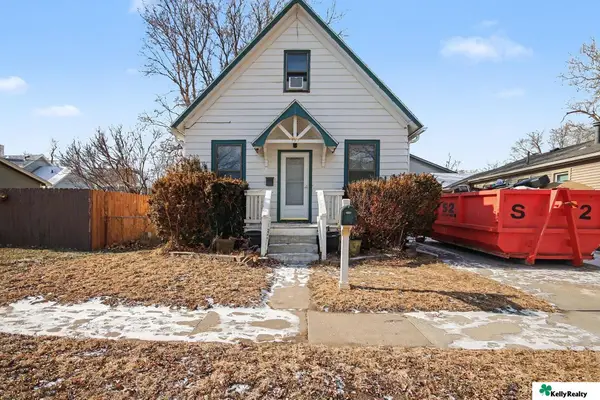 $185,000Active3 beds 2 baths1,248 sq. ft.
$185,000Active3 beds 2 baths1,248 sq. ft.535 N Pebble Street, Fremont, NE 68025
MLS# 22603071Listed by: KELLY REALTY LLC - New
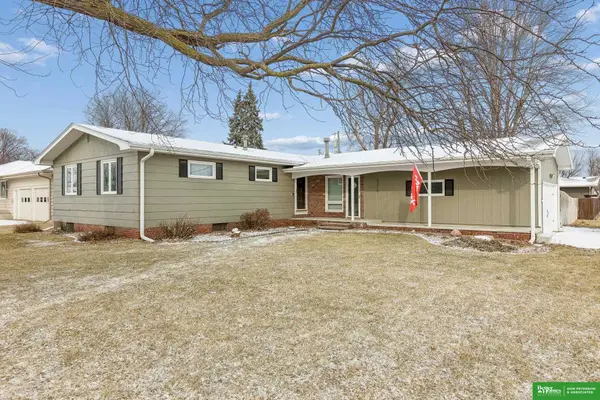 Listed by BHGRE$375,000Active3 beds 2 baths2,229 sq. ft.
Listed by BHGRE$375,000Active3 beds 2 baths2,229 sq. ft.2328 Parkview Drive, Fremont, NE 68025
MLS# 22603037Listed by: BHGRE DON PETERSON & ASSOCIATE - Open Sat, 10 to 11amNew
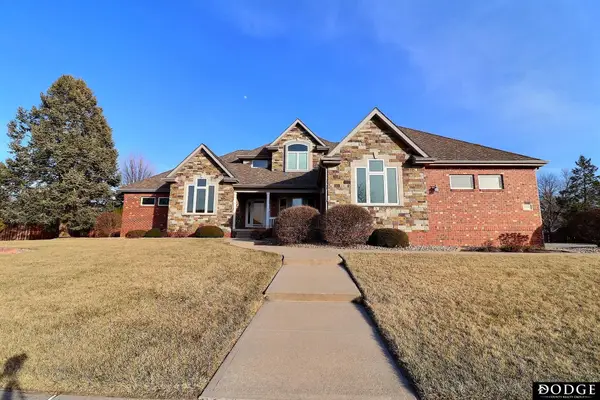 $899,900Active6 beds 5 baths6,108 sq. ft.
$899,900Active6 beds 5 baths6,108 sq. ft.1350 N Bristolwood Drive, Fremont, NE 68025
MLS# 22601983Listed by: DODGE COUNTY REALTY GROUP - New
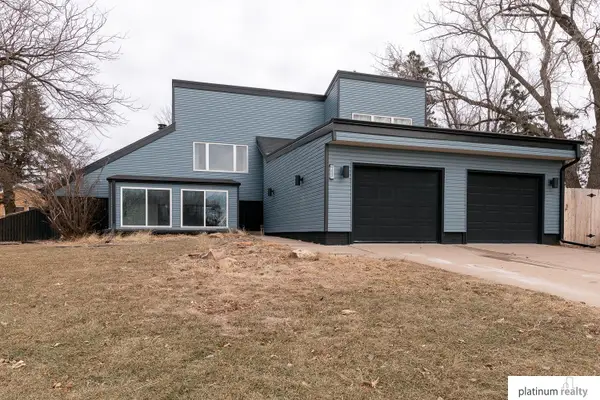 $419,000Active3 beds 2 baths2,544 sq. ft.
$419,000Active3 beds 2 baths2,544 sq. ft.1032 Skyline Drive, Fremont, NE 68025
MLS# 22602525Listed by: PLATINUM REALTY LLC  $340,000Pending3 beds 3 baths2,024 sq. ft.
$340,000Pending3 beds 3 baths2,024 sq. ft.2309 Jean Drive, Fremont, NE 68025
MLS# 22602886Listed by: EXP REALTY LLC- New
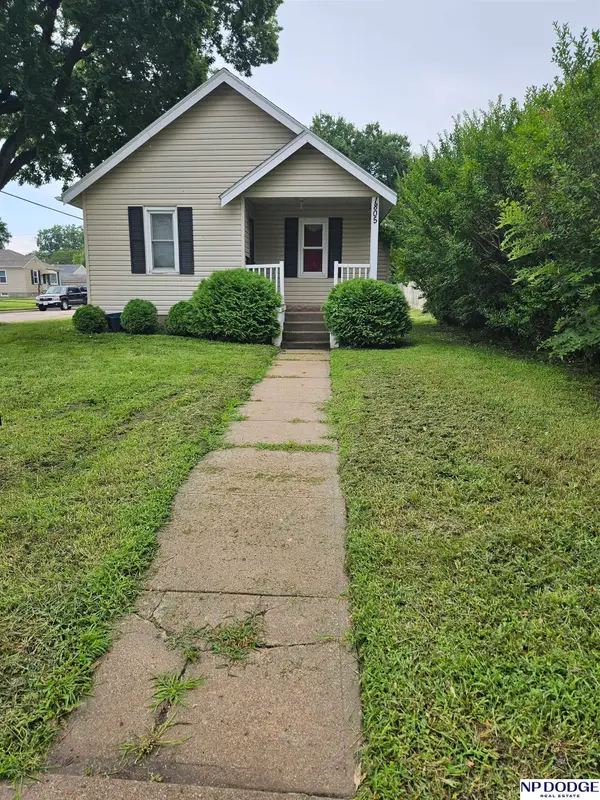 $149,900Active2 beds 1 baths682 sq. ft.
$149,900Active2 beds 1 baths682 sq. ft.1805 N Logan Street, Fremont, NE 68025
MLS# 22602874Listed by: NP DODGE RE SALES INC FREMONT

