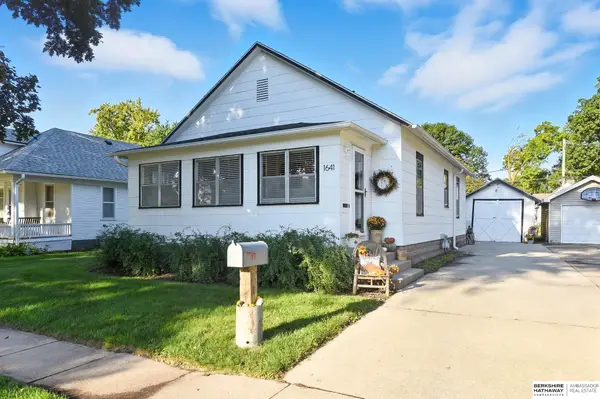S-61 Cedar Lane, Fremont, NE 68025
Local realty services provided by:Better Homes and Gardens Real Estate The Good Life Group
S-61 Cedar Lane,Fremont, NE 68025
$699,000
- 2 Beds
- 2 Baths
- 2,424 sq. ft.
- Single family
- Pending
Listed by:dana villwok
Office:nebraska realty
MLS#:22515809
Source:NE_OABR
Price summary
- Price:$699,000
- Price per sq. ft.:$288.37
- Monthly HOA dues:$114.58
About this home
Situated on one of the premier lots on Woodcliff Lake, this fully renovated 2,424 sq ft home blends modern comfort with high-end design. Originally built in 1973 and completely reimagined in 2024, it features open-concept living, wood-look tile floors, large windows, and a stunning fireplace that anchors the space. The chef’s kitchen boasts premium appliances and flows into spacious dining and living areas—ideal for entertaining. The primary suite is a true retreat, with a spa-like bath featuring a waterfall shower, soaking tub, dual vanities, and a massive walk-in closet. An oversized attached three-sided garage offers flexible space for vehicles, boats, and ATVs, while a detached garage keeps all your lake gear secure. With nearly 100 feet of private beach, a bright modern interior, and close proximity to Woodcliff’s marina, restaurants, and bars—this home delivers resort-style living, every single day.
Contact an agent
Home facts
- Year built:2024
- Listing ID #:22515809
- Added:107 day(s) ago
- Updated:September 10, 2025 at 12:17 PM
Rooms and interior
- Bedrooms:2
- Total bathrooms:2
- Full bathrooms:1
- Living area:2,424 sq. ft.
Heating and cooling
- Cooling:Central Air
- Heating:Forced Air, Propane
Structure and exterior
- Roof:Composition
- Year built:2024
- Building area:2,424 sq. ft.
- Lot area:0.43 Acres
Schools
- High school:Fremont
- Middle school:Fremont
- Elementary school:Howard
Utilities
- Water:Private
- Sewer:Private Sewer
Finances and disclosures
- Price:$699,000
- Price per sq. ft.:$288.37
- Tax amount:$7,323 (2024)
New listings near S-61 Cedar Lane
- Open Sat, 11am to 12:30pmNew
 $255,000Active3 beds 3 baths1,816 sq. ft.
$255,000Active3 beds 3 baths1,816 sq. ft.1429 E 2nd Street, Fremont, NE 68025
MLS# 22526852Listed by: BHHS AMBASSADOR REAL ESTATE - Open Sat, 12 to 1pmNew
 $325,000Active3 beds 3 baths1,523 sq. ft.
$325,000Active3 beds 3 baths1,523 sq. ft.231 East 3rd Street, Fremont, NE 68025
MLS# 22527089Listed by: NEBRASKA REALTY - Open Sat, 10 to 11amNew
 $250,000Active3 beds 2 baths1,738 sq. ft.
$250,000Active3 beds 2 baths1,738 sq. ft.1425 N Somers Avenue, Fremont, NE 68025
MLS# 22526982Listed by: BHHS AMBASSADOR REAL ESTATE - New
 $150,000Active3 beds 3 baths
$150,000Active3 beds 3 baths321 W 8th Street, Fremont, NE 68025
MLS# 22526984Listed by: BHHS AMBASSADOR REAL ESTATE - New
 $485,000Active3 beds 3 baths3,022 sq. ft.
$485,000Active3 beds 3 baths3,022 sq. ft.2604 Tepee Circle, Fremont, NE 68025
MLS# 22526945Listed by: NP DODGE RE SALES INC FREMONT - New
 $435,000Active3 beds 4 baths2,472 sq. ft.
$435,000Active3 beds 4 baths2,472 sq. ft.2415 Parkview Drive, Fremont, NE 68025
MLS# 22526776Listed by: NP DODGE RE SALES INC FREMONT - New
 $232,000Active4 beds 2 baths2,350 sq. ft.
$232,000Active4 beds 2 baths2,350 sq. ft.1450 N D Street, Fremont, NE 68025
MLS# 22526715Listed by: LISTWITHFREEDOM.COM - New
 $129,000Active3 beds 1 baths1,372 sq. ft.
$129,000Active3 beds 1 baths1,372 sq. ft.340 W 5th Street, Fremont, NE 68025
MLS# 22526446Listed by: KELLY REALTY LLC - New
 $170,000Active3 beds 2 baths1,388 sq. ft.
$170,000Active3 beds 2 baths1,388 sq. ft.130 W 11th Street, Fremont, NE 68025
MLS# 22526423Listed by: DODGE COUNTY REALTY GROUP  $209,900Pending2 beds 1 baths1,058 sq. ft.
$209,900Pending2 beds 1 baths1,058 sq. ft.1641 N H Street, Fremont, NE 68025
MLS# 22526376Listed by: BHHS AMBASSADOR REAL ESTATE
