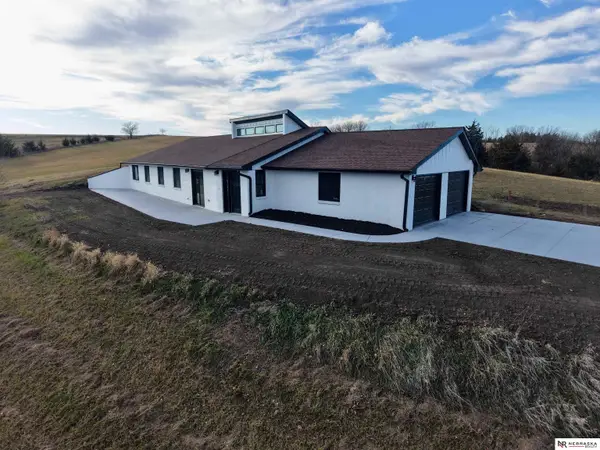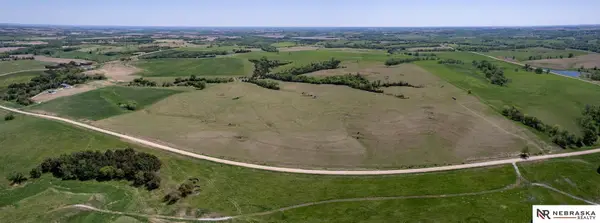14260 NW 140th Street, Garland, NE 68360
Local realty services provided by:Better Homes and Gardens Real Estate The Good Life Group
14260 NW 140th Street,Garland, NE 68360
$775,000
- 3 Beds
- 3 Baths
- 2,636 sq. ft.
- Single family
- Active
Listed by: noel herrington
Office: nebraska realty
MLS#:22326338
Source:NE_OABR
Price summary
- Price:$775,000
- Price per sq. ft.:$294.01
About this home
Welcome to this amazing ranch home with just under 2700 sq ft of space sitting on 8.12 acres. As you walk up, you're greeted by an amazing 37x8 ft covered front porch perfect for enjoying your morning coffee. The main level features a great open concept living, dining and kitchen space with beautiful wood floors, high vaulted ceilings and lots of windows for natural light. The open kitchen area features granite counter tops, breakfast island, pantry and custom white cabinetry. Primary suite features a oversized bedroom, nice sized walk-in closet and primary bath with walk-in tiled shower. Other main level features include home office, powder bath and laundry room w/folding station. In the walkout basement you'll find a family room with fireplace, full bath and 2 more bedrooms both with walk-in closets. Quality construction was used to make this house very efficient. Outside the exterior has a 24x8 covered deck, 27x17 patio, storage shed, horse barn and 8.21 Acres!
Contact an agent
Home facts
- Year built:2019
- Listing ID #:22326338
- Added:832 day(s) ago
- Updated:January 24, 2024 at 04:28 AM
Rooms and interior
- Bedrooms:3
- Total bathrooms:3
- Full bathrooms:2
- Half bathrooms:1
- Living area:2,636 sq. ft.
Heating and cooling
- Cooling:Central Air
- Heating:Heat Pump, Propane
Structure and exterior
- Year built:2019
- Building area:2,636 sq. ft.
- Lot area:8.21 Acres
Schools
- High school:Malcolm
- Middle school:Malcolm
- Elementary school:Malcolm
Utilities
- Water:Well
- Sewer:Septic Tank
Finances and disclosures
- Price:$775,000
- Price per sq. ft.:$294.01
New listings near 14260 NW 140th Street
- Open Sat, 12 to 2pm
 $209,900Active3 beds 2 baths1,386 sq. ft.
$209,900Active3 beds 2 baths1,386 sq. ft.109 Ryan Street, Garland, NE 68360
MLS# 22601681Listed by: HOME REAL ESTATE  $747,000Active4 beds 4 baths1,922 sq. ft.
$747,000Active4 beds 4 baths1,922 sq. ft.1863 154th Road, Garland, NE 68360
MLS# 22533570Listed by: NEBRASKA REALTY $175,000Active3 beds 2 baths1,680 sq. ft.
$175,000Active3 beds 2 baths1,680 sq. ft.141 Ryan Street, Garland, NE 68360
MLS# 22526486Listed by: COLDWELL BANKER NHS R E $399,900Pending0 Acres
$399,900Pending0 AcresBluff Rd Parcel 1 Bluff, Garland, NE 68360
MLS# 22521352Listed by: NEBRASKA REALTY

