3860 Shady Bend Road, Grand Island, NE 68801
Local realty services provided by:Better Homes and Gardens Real Estate The Good Life Group
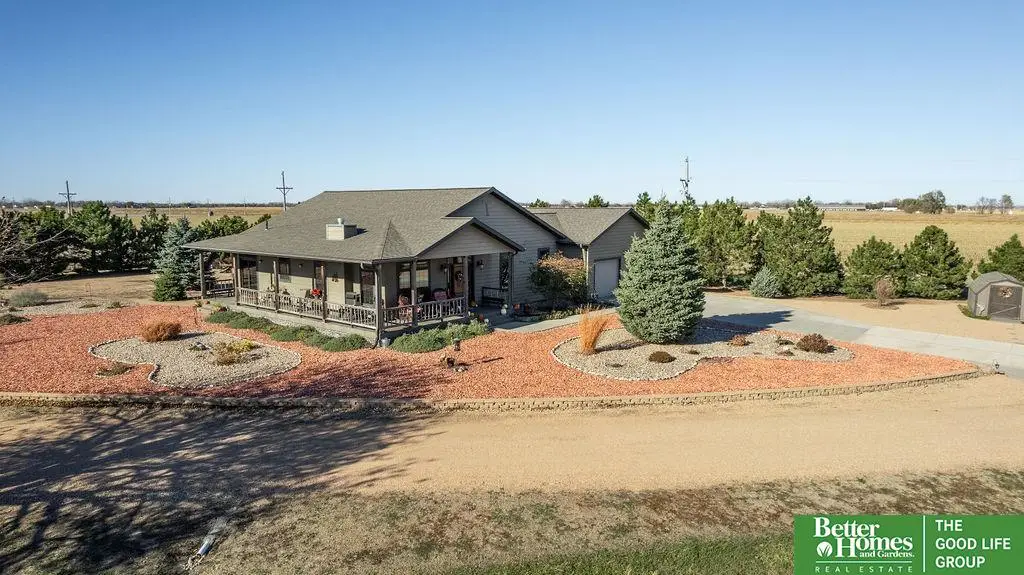
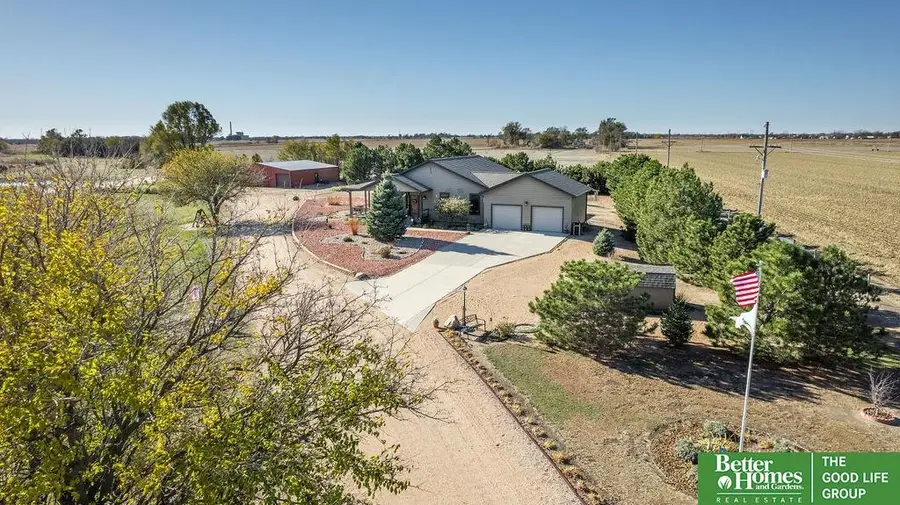
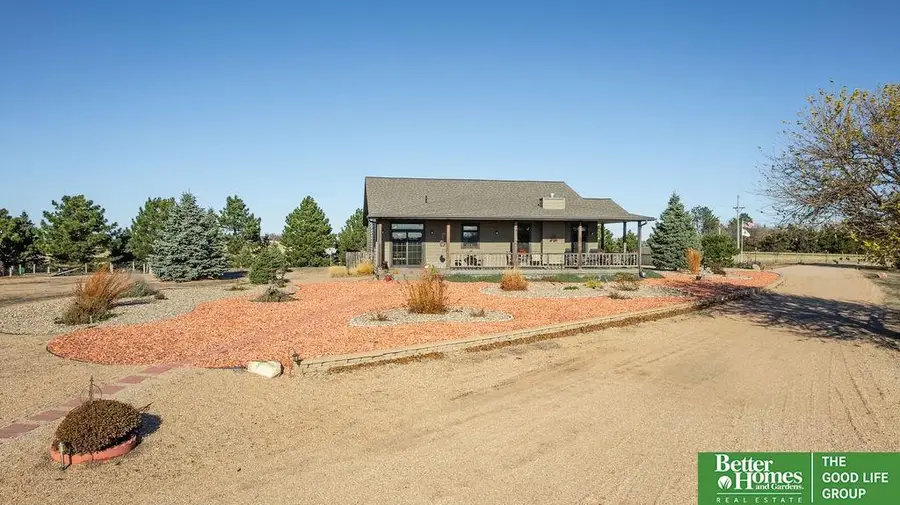
3860 Shady Bend Road,Grand Island, NE 68801
$795,000
- 3 Beds
- 3 Baths
- 1,764 sq. ft.
- Single family
- Pending
Listed by:
- Andy Jackson(402) 984 - 7304Better Homes and Gardens Real Estate The Good Life Group
MLS#:22514225
Source:NE_OABR
Price summary
- Price:$795,000
- Price per sq. ft.:$450.68
About this home
Own your private prairie oasis at Shady Pines! Situated on 28+ acres, this property offers luxury rural living & endless opportunity. The home boasts abundant natural light, vaulted ceilings, craftsman oak trim, solid surface counters & high-end fixtures throughout. Kitchen & informal dining area feature custom hickory cabinetry & GE Profile SS appliances. Primary suite has double sinks, whirlpool tub & shower w/ laundry-adjacent walk-in closet + flex space opening to private patio. Revel in breathtaking views of Nebraska prairie teeming with wildlife from wraparound front porch. Tastefully landscaped rock lawn designed for easy maintenance. Full-depth (22'8' D x 24'8' W) 2-car attached garage. 54' x 54' climate controlled party barn has guest living space w/ kitchenette, ¾ bath, wood-burning stove, large party room, patio/pergola and 3-car + deep garage bay, tons of storage. Pond, outdoor amenities, hay income potential. Seize this rare opportunity to own an acreage like this! AMA.
Contact an agent
Home facts
- Year built:2013
- Listing Id #:22514225
- Added:79 day(s) ago
- Updated:August 14, 2025 at 08:05 PM
Rooms and interior
- Bedrooms:3
- Total bathrooms:3
- Full bathrooms:1
- Half bathrooms:1
- Living area:1,764 sq. ft.
Heating and cooling
- Cooling:Central Air
- Heating:Electric, Forced Air, Propane
Structure and exterior
- Roof:Composition
- Year built:2013
- Building area:1,764 sq. ft.
- Lot area:28.1 Acres
Schools
- High school:Other
- Middle school:Other
- Elementary school:Other
Utilities
- Water:Well
- Sewer:Septic Tank
Finances and disclosures
- Price:$795,000
- Price per sq. ft.:$450.68
- Tax amount:$6,005 (2024)
New listings near 3860 Shady Bend Road
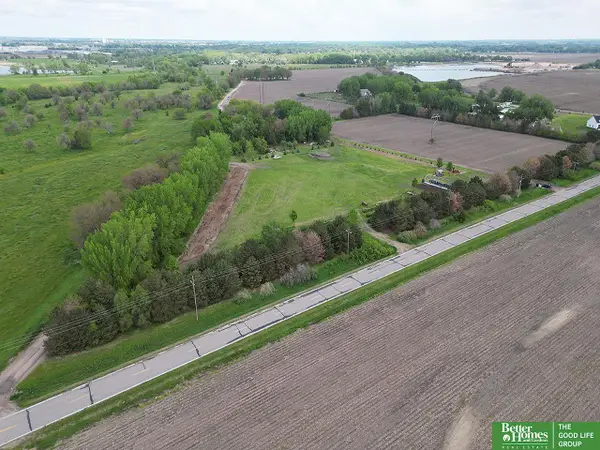 $200,000Active5.08 Acres
$200,000Active5.08 Acres1512 E Stolley Park Road #Lot 4, Grand Island, NE 68801
MLS# 22521224Listed by: BETTER HOMES AND GARDENS R.E.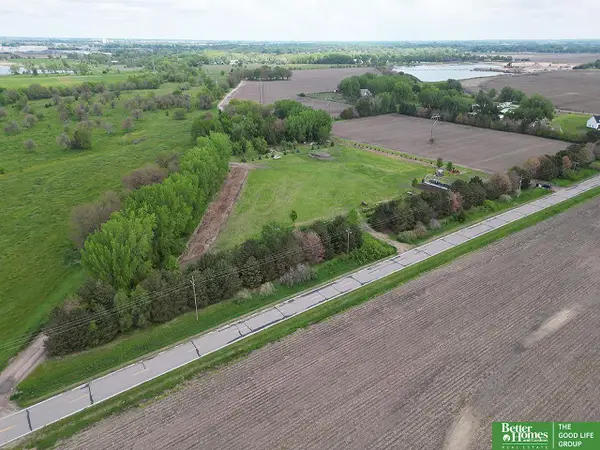 $150,000Active3.02 Acres
$150,000Active3.02 Acres1512 E Stolley Park Road #Lot 3, Grand Island, NE 68801
MLS# 22521226Listed by: BETTER HOMES AND GARDENS R.E. $125,000Active3 Acres
$125,000Active3 Acres1512 E Stolley Park Road #Lot 2, Grand Island, NE 68801
MLS# 22521227Listed by: BETTER HOMES AND GARDENS R.E.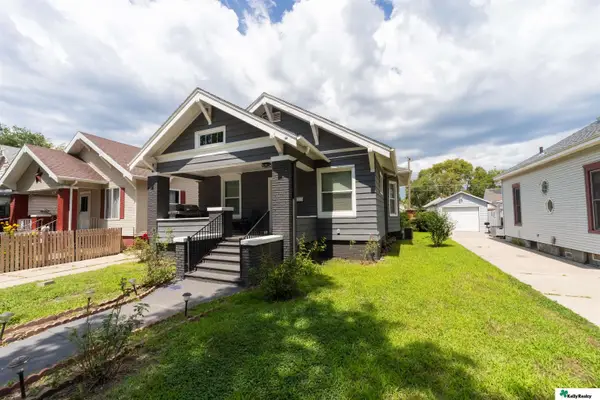 $195,000Pending2 beds 2 baths1,434 sq. ft.
$195,000Pending2 beds 2 baths1,434 sq. ft.214 W 9th Street, Grand Island, NE 68801
MLS# 22520794Listed by: KELLY REALTY LLC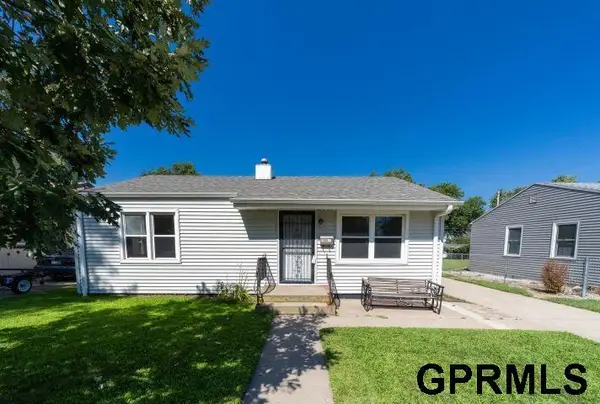 $190,000Active2 beds 2 baths1,488 sq. ft.
$190,000Active2 beds 2 baths1,488 sq. ft.1708 N Huston Avenue, Grand Island, NE 68803
MLS# 22517202Listed by: HIKE REAL ESTATE PC PLATTSMOUT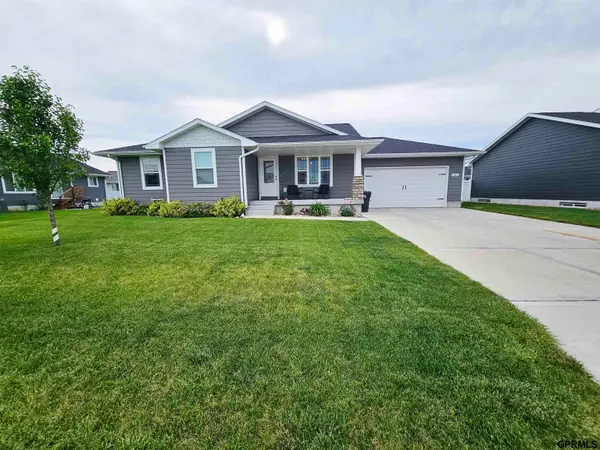 $325,000Active3 beds 2 baths1,369 sq. ft.
$325,000Active3 beds 2 baths1,369 sq. ft.507 Sunflower Drive, Grand Island, NE 68803
MLS# 22516822Listed by: KW HEARTLAND REAL ESTATE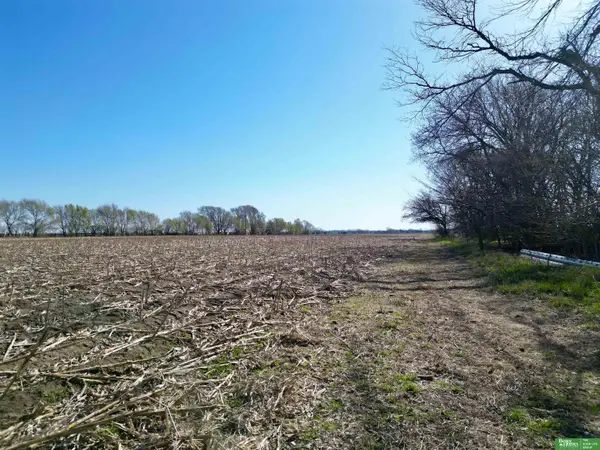 $837,000Active28 Acres
$837,000Active28 Acres2805 Shady Bend Road, Grand Island, NE 68801
MLS# 22512798Listed by: BETTER HOMES AND GARDENS R.E.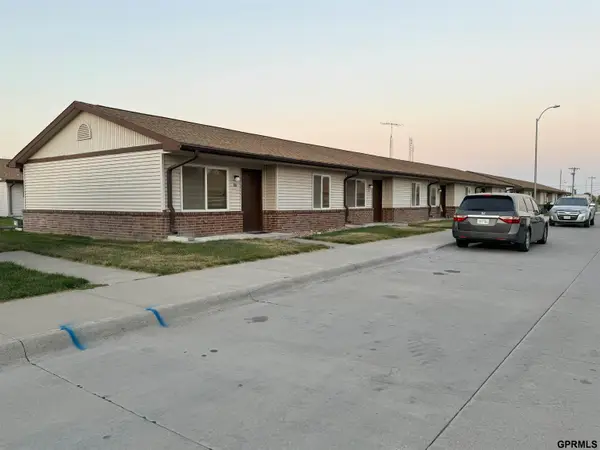 $3,500,000Active-- beds -- baths
$3,500,000Active-- beds -- bathsPonderosa Drive, Lexington, NE 68850
MLS# 22510024Listed by: BROADOAK REALTY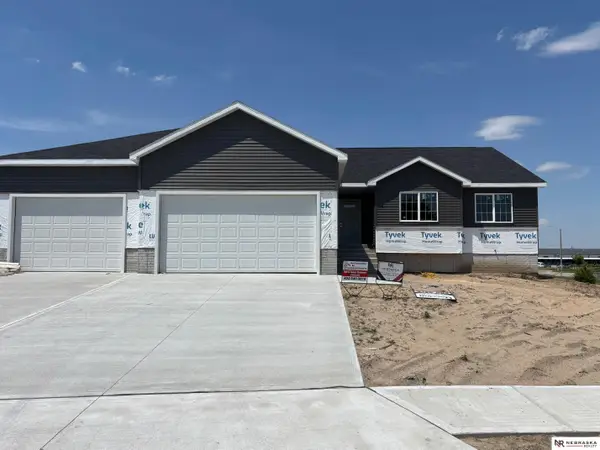 $443,900Active3 beds 2 baths1,600 sq. ft.
$443,900Active3 beds 2 baths1,600 sq. ft.4048 Northview Drive, Grand Island, NE 68803
MLS# 22515020Listed by: NEBRASKA REALTY
