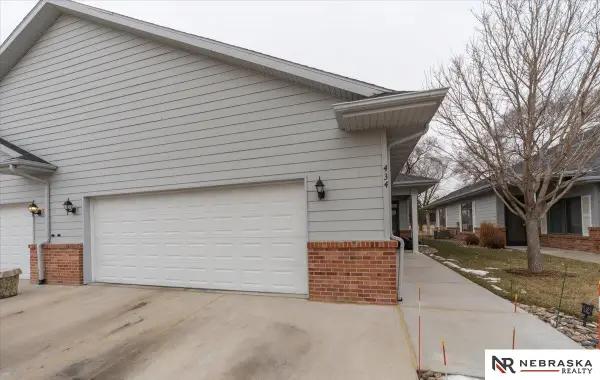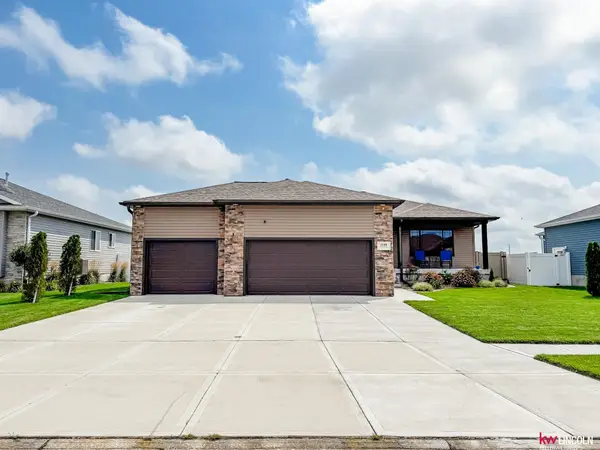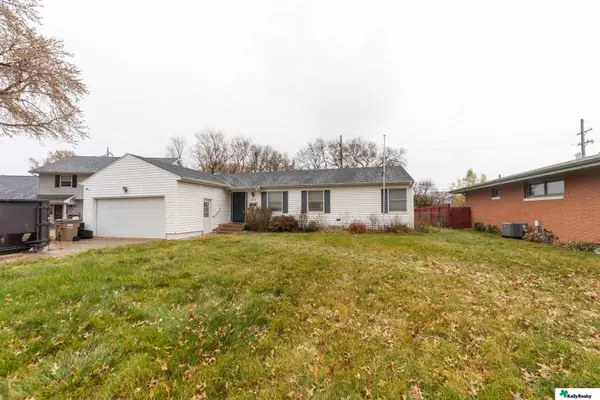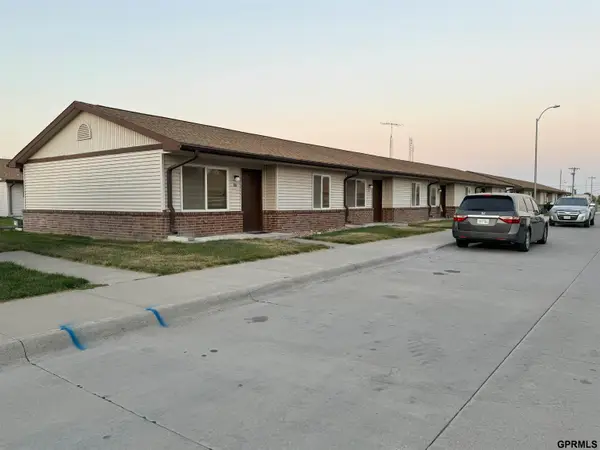4048 Northview Drive, Grand Island, NE 68803
Local realty services provided by:Better Homes and Gardens Real Estate The Good Life Group
4048 Northview Drive,Grand Island, NE 68803
$449,900
- 3 Beds
- 2 Baths
- 1,600 sq. ft.
- Single family
- Active
Upcoming open houses
- Sun, Feb 1501:00 pm - 03:00 pm
Listed by: rob predmore, teresa predmore
Office: nebraska realty
MLS#:22532565
Source:NE_OABR
Price summary
- Price:$449,900
- Price per sq. ft.:$281.19
- Monthly HOA dues:$25
About this home
New Construction Lakefront Home This stunning new construction home has just been completed and is ready for its first owners! Situated on an in-town lake, this property offers scenic water views and the opportunity to enjoy fishing, kayaking, or relaxing by the water—all right from your backyard. Built by Predmore Designs, the Olivia floor plan features three bedrooms, two baths, and a spacious open-concept ranch layout with high-end finishes throughout. The kitchen and bath areas are accented with hard-surface counters, and luxury vinyl plank flooring flows through the kitchen, dining, living room, and hallway. Additional highlights include a stylish backsplash, two convenient pantries, vaulted ceilings, and a large primary suite. A generous six-car garage provides ample space for vehicles, storage, or a workshop. The builder can finish the basement for an additional negotiated price. Sod and sprinklers are included. Seller is a licensed Realtor.
Contact an agent
Home facts
- Year built:2024
- Listing ID #:22532565
- Added:89 day(s) ago
- Updated:February 10, 2026 at 04:06 PM
Rooms and interior
- Bedrooms:3
- Total bathrooms:2
- Full bathrooms:1
- Living area:1,600 sq. ft.
Heating and cooling
- Cooling:Central Air
- Heating:Forced Air
Structure and exterior
- Roof:Composition
- Year built:2024
- Building area:1,600 sq. ft.
- Lot area:0.26 Acres
Schools
- High school:Grand Island Senior High
- Middle school:Westridge Middle School
- Elementary school:Engleman Elementary
Utilities
- Water:Public
- Sewer:Public Sewer
Finances and disclosures
- Price:$449,900
- Price per sq. ft.:$281.19
- Tax amount:$540 (2022)
New listings near 4048 Northview Drive
- New
 $369,900Active3 beds 2 baths1,786 sq. ft.
$369,900Active3 beds 2 baths1,786 sq. ft.434 S Woodland Drive, Grand Island, NE 68801
MLS# 22603640Listed by: NEBRASKA REALTY  $393,000Active5 beds 3 baths2,620 sq. ft.
$393,000Active5 beds 3 baths2,620 sq. ft.1539 Stonewood Avenue, Grand Island, NE 68803
MLS# 22602642Listed by: NEBRASKA REALTY $255,000Active5 beds 3 baths2,976 sq. ft.
$255,000Active5 beds 3 baths2,976 sq. ft.515 Plum Rd Road, Grand Island, NE 68801
MLS# 22533772Listed by: KELLY REALTY LLC $225,000Active2 beds 2 baths1,053 sq. ft.
$225,000Active2 beds 2 baths1,053 sq. ft.1020 W 8th Street, Grand Island, NE 68801
MLS# 22531825Listed by: KELLY REALTY LLC $3,500,000Active-- beds -- baths
$3,500,000Active-- beds -- bathsPonderosa Drive, Lexington, NE 68850
MLS# 22529062Listed by: BROADOAK REALTY

