11305 S 191 Avenue, Gretna, NE 68028
Local realty services provided by:Better Homes and Gardens Real Estate The Good Life Group
11305 S 191 Avenue,Gretna, NE 68028
$624,000
- 6 Beds
- 3 Baths
- 3,834 sq. ft.
- Single family
- Active
Listed by: shelli klemke
Office: bhhs ambassador real estate
MLS#:22322804
Source:NE_OABR
Price summary
- Price:$624,000
- Price per sq. ft.:$162.75
About this home
This ranch house is a situated on a large corner lot w/the benefits of a flat patio & also a walkout basement. With 6 bedrooms &plenty of living space.As you enter the house, you are greeted by an impressive open-plan.The living room boasts large windows that provide plenty of natural light &fireplace wrapped in stone.Upgraded kitchen w/custom hood &modern appliances, including gas stove, double ovens, &a separate beverage fridge.Kitchen island is perfect for entertaining.The bedrooms are generously sized &feature plush carpeting &large closets. Primary suite w/large windows,2 walk-in closets, &en suite bathroom w/double vanity &tiled walk-in shower. LL includes wet bar w/island plus a fireplace. 3 add.bedrooms & full bathroom. Outdoor space has covered patio w/one of the largest yards in the neighborhood.3-car garage w/ample storage space, &the laundry room comes equipped w/ folding area &drop zone.Easy access to schools, parks, and other amenities!
Contact an agent
Home facts
- Year built:2023
- Listing ID #:22322804
- Added:840 day(s) ago
- Updated:January 24, 2024 at 04:30 AM
Rooms and interior
- Bedrooms:6
- Total bathrooms:3
- Full bathrooms:1
- Living area:3,834 sq. ft.
Heating and cooling
- Cooling:Central Air
- Heating:Forced Air, Gas
Structure and exterior
- Roof:Composition
- Year built:2023
- Building area:3,834 sq. ft.
- Lot area:0.28 Acres
Schools
- High school:Gretna
- Middle school:Gretna
- Elementary school:Harvest Hills
Utilities
- Water:Public
- Sewer:Public Sewer
Finances and disclosures
- Price:$624,000
- Price per sq. ft.:$162.75
New listings near 11305 S 191 Avenue
- New
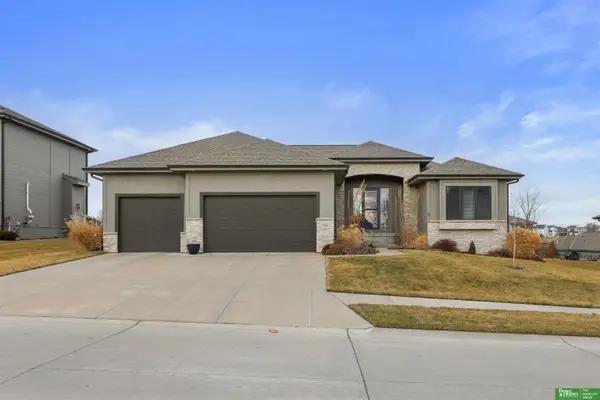 Listed by BHGRE$580,000Active6 beds 3 baths3,329 sq. ft.
Listed by BHGRE$580,000Active6 beds 3 baths3,329 sq. ft.516 Sherwood Drive, Gretna, NE 68028
MLS# 22601724Listed by: BETTER HOMES AND GARDENS R.E. - New
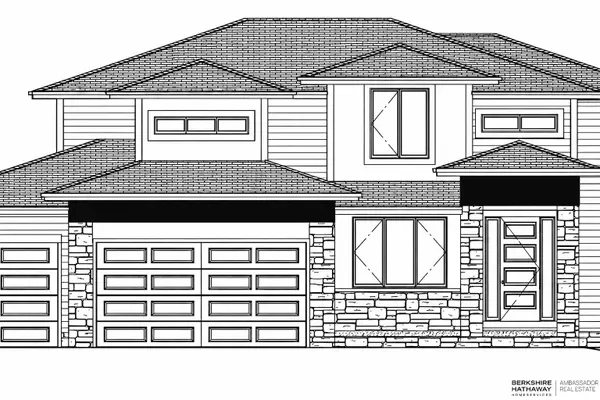 $616,800Active4 beds 3 baths2,560 sq. ft.
$616,800Active4 beds 3 baths2,560 sq. ft.10209 S 214th Street, Gretna, NE 68028
MLS# 22601676Listed by: BHHS AMBASSADOR REAL ESTATE - Open Sun, 1 to 3pmNew
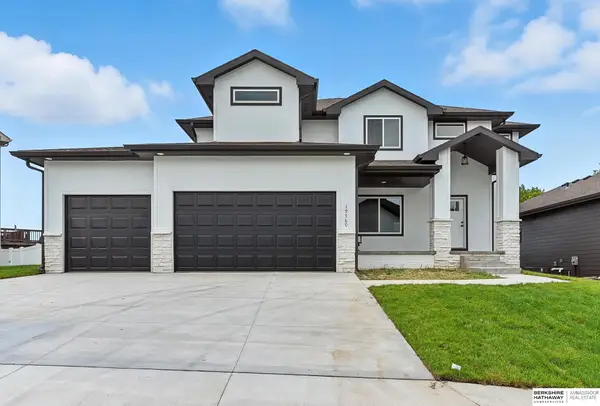 $625,000Active5 beds 4 baths3,643 sq. ft.
$625,000Active5 beds 4 baths3,643 sq. ft.19760 Briar Street, Gretna, NE 68028
MLS# 22601582Listed by: BHHS AMBASSADOR REAL ESTATE - Open Sat, 1 to 2:30pmNew
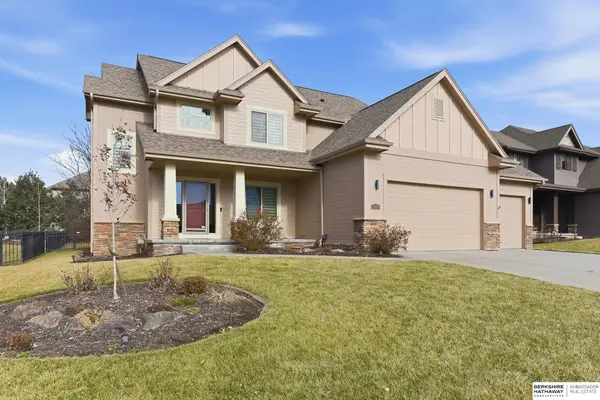 $499,000Active4 beds 3 baths2,894 sq. ft.
$499,000Active4 beds 3 baths2,894 sq. ft.19902 Ash Street, Gretna, NE 68028
MLS# 22601408Listed by: BHHS AMBASSADOR REAL ESTATE - Open Sat, 12 to 2pmNew
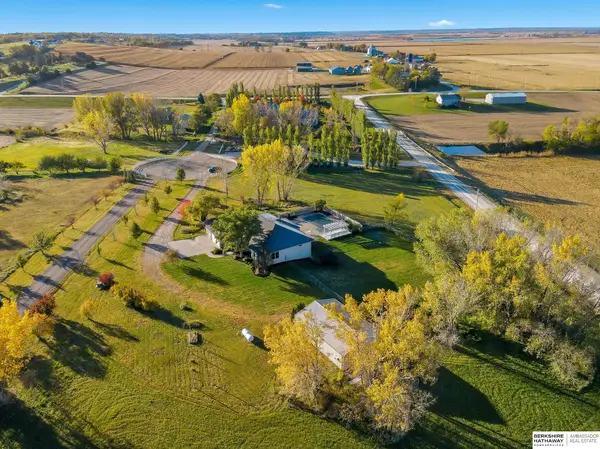 $945,000Active3 beds 4 baths3,839 sq. ft.
$945,000Active3 beds 4 baths3,839 sq. ft.23322 Schram Road, Gretna, NE 68028
MLS# 22601391Listed by: BHHS AMBASSADOR REAL ESTATE - Open Sun, 12 to 2pmNew
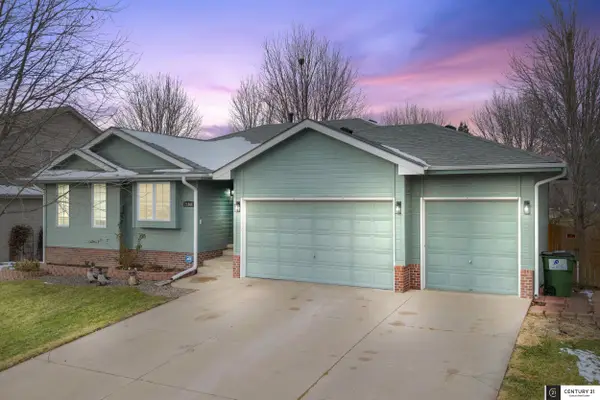 $425,000Active4 beds 4 baths2,760 sq. ft.
$425,000Active4 beds 4 baths2,760 sq. ft.21844 Bobwhite Avenue, Gretna, NE 68028
MLS# 22601349Listed by: CENTURY 21 CENTURY REAL ESTATE - Open Sun, 1 to 3pmNew
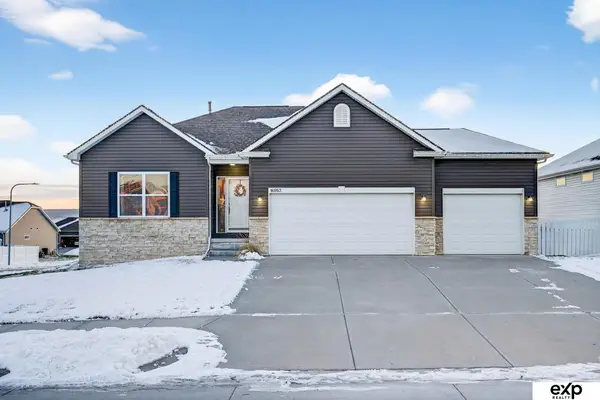 $425,000Active3 beds 3 baths2,758 sq. ft.
$425,000Active3 beds 3 baths2,758 sq. ft.16953 Jackson Avenue, Gretna, NE 68028
MLS# 22601301Listed by: EXP REALTY LLC - Open Sun, 1 to 2:30pm
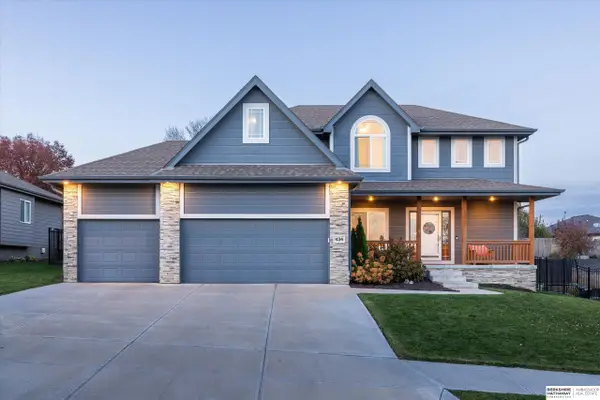 $484,900Pending4 beds 3 baths2,185 sq. ft.
$484,900Pending4 beds 3 baths2,185 sq. ft.434 Devonshire Drive, Gretna, NE 68028
MLS# 22601236Listed by: BHHS AMBASSADOR REAL ESTATE  $525,000Pending5 beds 4 baths3,172 sq. ft.
$525,000Pending5 beds 4 baths3,172 sq. ft.12111 S 207 Street, Gretna, NE 68028
MLS# 22601223Listed by: BHHS AMBASSADOR REAL ESTATE- New
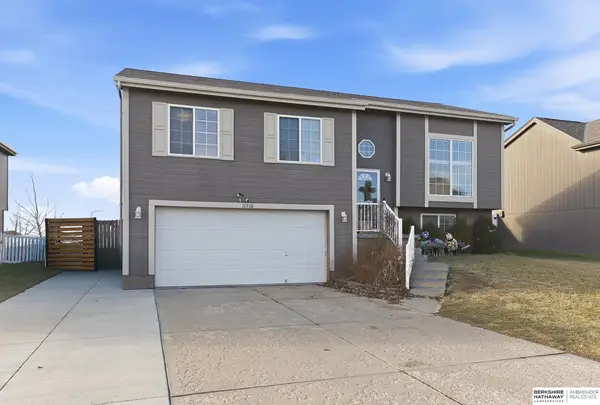 $310,000Active3 beds 2 baths1,576 sq. ft.
$310,000Active3 beds 2 baths1,576 sq. ft.11710 S 209th Avenue, Gretna, NE 68028
MLS# 22601212Listed by: BHHS AMBASSADOR REAL ESTATE
