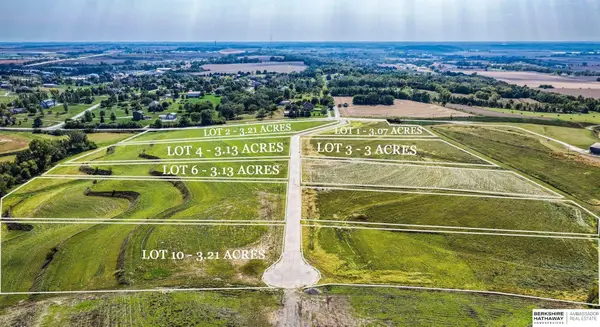11535 S 191 Street, Gretna, NE 68028
Local realty services provided by:Better Homes and Gardens Real Estate The Good Life Group
11535 S 191 Street,Gretna, NE 68028
$475,000
- 5 Beds
- 3 Baths
- 2,711 sq. ft.
- Single family
- Active
Listed by:kc bethel
Office:midlands real estate
MLS#:22528770
Source:NE_OABR
Price summary
- Price:$475,000
- Price per sq. ft.:$175.21
- Monthly HOA dues:$33.33
About this home
This true 5 bedroom home is waiting for you to make it your home. This 3 year old home features an open floor plan design that includes a kitchen, dining area, and family room complete with a warm gas fireplace. The home has a walk-in pantry, stainless steel appliances, elegant quartz countertops, and a handy drop zone right off the garage. Primary bath hosts dual sinks, walk in shower with full walk in closet with laundry. The finished basement has two bedrooms with a huge recreational room perfect for gatherings. Surprising storage throughout the home. Situated in the Gretna school district in Harvest Hills, this home is located within walking distance to the new elementary school. Updates to home: New storm door 2024, new washer/dryer 2024; hot/cold water faucet in garage 2024; new kitchen countertop with large new sink 2024; new blinds in living room and primary bedroom; new exterior landscaping spring 2025. You can't beat the location. No sign in yard.
Contact an agent
Home facts
- Year built:2022
- Listing ID #:22528770
- Added:1 day(s) ago
- Updated:October 08, 2025 at 06:40 PM
Rooms and interior
- Bedrooms:5
- Total bathrooms:3
- Full bathrooms:1
- Living area:2,711 sq. ft.
Heating and cooling
- Cooling:Central Air
- Heating:Heat Pump
Structure and exterior
- Year built:2022
- Building area:2,711 sq. ft.
- Lot area:0.2 Acres
Schools
- High school:Gretna East
- Middle school:Gretna
- Elementary school:Harvest Hills
Utilities
- Water:Public
- Sewer:Public Sewer
Finances and disclosures
- Price:$475,000
- Price per sq. ft.:$175.21
- Tax amount:$9,586 (2024)
New listings near 11535 S 191 Street
- New
 $285,000Active3 beds 2 baths1,672 sq. ft.
$285,000Active3 beds 2 baths1,672 sq. ft.347 Michael Drive, Gretna, NE 68028
MLS# 22526565Listed by: SIMPLICITY REAL ESTATE - Open Sun, 1 to 3pmNew
 $579,500Active5 beds 3 baths3,296 sq. ft.
$579,500Active5 beds 3 baths3,296 sq. ft.19603 Brookside Lane, Gretna, NE 68028
MLS# 22528932Listed by: HIKE REAL ESTATE PC BELLEVUE - New
 $799,000Active2 beds 3 baths3,085 sq. ft.
$799,000Active2 beds 3 baths3,085 sq. ft.10411 S 204th Street, Gretna, NE 68028
MLS# 22527090Listed by: WOODS BROS REALTY - New
 $825,000Active5 beds 4 baths3,650 sq. ft.
$825,000Active5 beds 4 baths3,650 sq. ft.18304 Acorn Drive, Gretna, NE 68028
MLS# 22528835Listed by: BHHS AMBASSADOR REAL ESTATE - New
 $390,000Active5 beds 3 baths2,380 sq. ft.
$390,000Active5 beds 3 baths2,380 sq. ft.12610 S 218 Street, Gretna, NE 68028
MLS# 22528747Listed by: NP DODGE RE SALES INC 148DODGE - New
 $510,000Active4 beds 3 baths4,072 sq. ft.
$510,000Active4 beds 3 baths4,072 sq. ft.21115 Castlerock Lane, Gretna, NE 68028
MLS# 22528604Listed by: BHHS AMBASSADOR REAL ESTATE - New
 $325,000Active3.21 Acres
$325,000Active3.21 Acres12713 S 225th Street, Gretna, NE 68028
MLS# 22528494Listed by: BHHS AMBASSADOR REAL ESTATE - New
 $300,000Active3 Acres
$300,000Active3 Acres12704 S 225th Street, Gretna, NE 68028
MLS# 22528501Listed by: BHHS AMBASSADOR REAL ESTATE - New
 $315,000Active3.13 Acres
$315,000Active3.13 Acres12705 S 225 Street, Gretna, NE 68028
MLS# 22528502Listed by: BHHS AMBASSADOR REAL ESTATE
