12111 S 207 Street, Gretna, NE 68028
Local realty services provided by:Better Homes and Gardens Real Estate The Good Life Group
12111 S 207 Street,Gretna, NE 68028
$564,900
- 5 Beds
- 4 Baths
- 3,172 sq. ft.
- Single family
- Active
Listed by:megan owens
Office:bhhs ambassador real estate
MLS#:22525294
Source:NE_OABR
Price summary
- Price:$564,900
- Price per sq. ft.:$178.09
- Monthly HOA dues:$16.67
About this home
This better-than-new 2 Story, in the Gretna School District, blends comfortable living w/ modern upgrades around every corner. Inside, discover a gourmet kitchen w/ custom cabinetry, granite counters & tile backsplash that makes every meal feel special. The spacious living room boasts 9ft ceilings & abundant natural light, creating a warm & inviting atmosphere. The 2nd floor features a convenient laundry room, sizable secondary beds & an expansive primary suite complete w/ huge walk-in closet & beautifully tiled shower. The finished basement adds even more living space, making it a hot spot for movie nights or entertaining. Outside, the freshly painted exterior & oversized, flat backyard offer a true retreat for gatherings of any kind. Situated on a desirable west-facing lot, just steps from walking trails & the nearby park, this home delivers in one perfect package. With a long list of recent updates & every detail already taken care of, all that’s left to do is move right in!
Contact an agent
Home facts
- Year built:2022
- Listing ID #:22525294
- Added:53 day(s) ago
- Updated:October 29, 2025 at 02:35 PM
Rooms and interior
- Bedrooms:5
- Total bathrooms:4
- Full bathrooms:1
- Half bathrooms:1
- Living area:3,172 sq. ft.
Heating and cooling
- Cooling:Central Air
- Heating:Forced Air
Structure and exterior
- Roof:Composition
- Year built:2022
- Building area:3,172 sq. ft.
- Lot area:0.27 Acres
Schools
- High school:Gretna
- Middle school:Gretna
- Elementary school:Harvest Hills
Utilities
- Water:Public
- Sewer:Public Sewer
Finances and disclosures
- Price:$564,900
- Price per sq. ft.:$178.09
- Tax amount:$11,864 (2024)
New listings near 12111 S 207 Street
- New
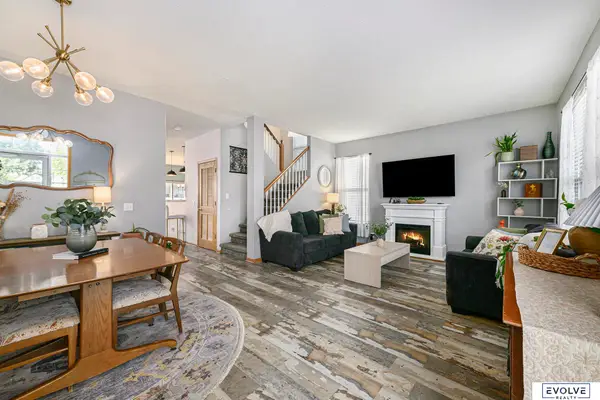 $325,000Active3 beds 4 baths2,496 sq. ft.
$325,000Active3 beds 4 baths2,496 sq. ft.11280 S 200 Avenue, Gretna, NE 68028
MLS# 22531045Listed by: EVOLVE REALTY - Open Wed, 5:30 to 7pmNew
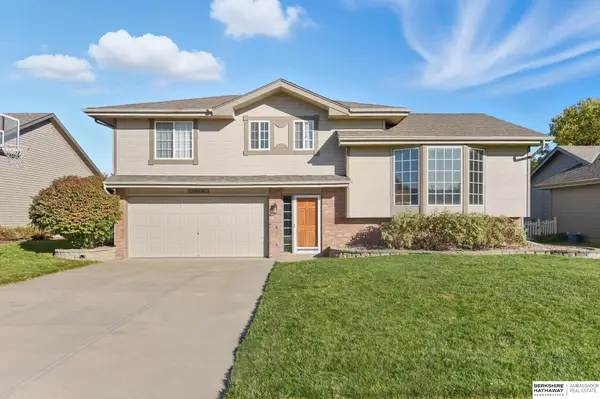 $370,000Active4 beds 2 baths1,350 sq. ft.
$370,000Active4 beds 2 baths1,350 sq. ft.12611 S 218th Avenue, Gretna, NE 68028
MLS# 22530986Listed by: BHHS AMBASSADOR REAL ESTATE - Open Sun, 1 to 3pmNew
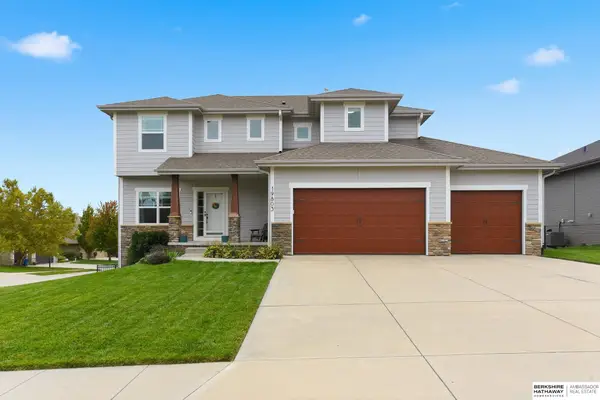 $560,000Active4 beds 3 baths3,213 sq. ft.
$560,000Active4 beds 3 baths3,213 sq. ft.19803 Birch Street, Gretna, NE 68028
MLS# 22530956Listed by: BHHS AMBASSADOR REAL ESTATE - New
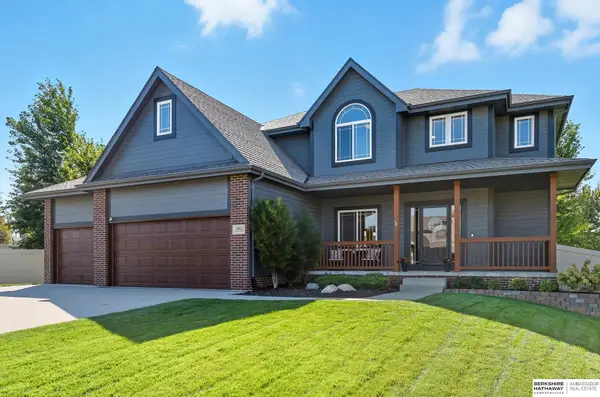 $485,000Active5 beds 4 baths3,034 sq. ft.
$485,000Active5 beds 4 baths3,034 sq. ft.19823 Bellbrook Boulevard, Gretna, NE 68028
MLS# 22530654Listed by: BHHS AMBASSADOR REAL ESTATE - New
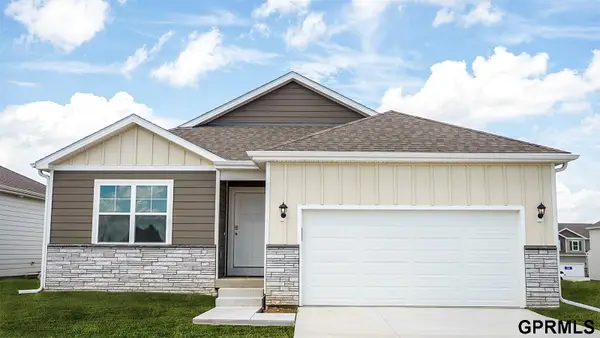 $339,990Active3 beds 2 baths1,498 sq. ft.
$339,990Active3 beds 2 baths1,498 sq. ft.7006 S 205th Street, Gretna, NE 68028
MLS# 22530655Listed by: DRH REALTY NEBRASKA LLC - New
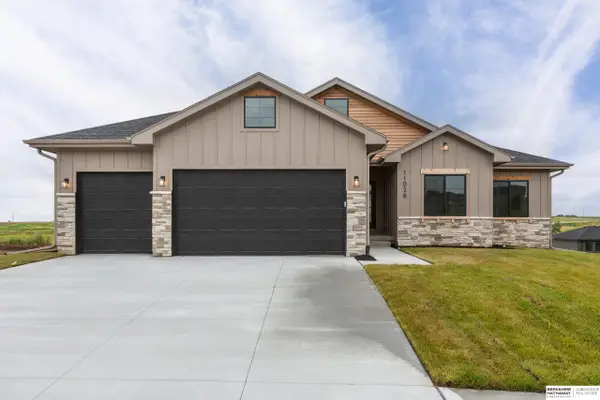 $578,000Active6 beds 3 baths3,109 sq. ft.
$578,000Active6 beds 3 baths3,109 sq. ft.22108 Mcclellan Drive, Gretna, NE 68028
MLS# 22530459Listed by: BHHS AMBASSADOR REAL ESTATE - New
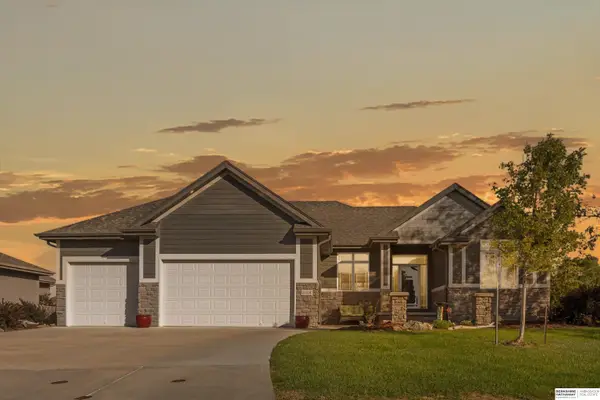 $534,000Active6 beds 3 baths3,339 sq. ft.
$534,000Active6 beds 3 baths3,339 sq. ft.21314 Quarry Lane, Gretna, NE 68028
MLS# 22530437Listed by: BHHS AMBASSADOR REAL ESTATE - New
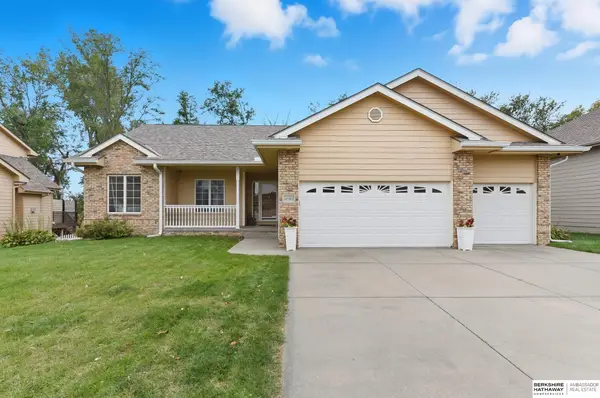 $399,000Active3 beds 3 baths2,850 sq. ft.
$399,000Active3 beds 3 baths2,850 sq. ft.20303 Blake Drive, Gretna, NE 68028
MLS# 22529934Listed by: BHHS AMBASSADOR REAL ESTATE - New
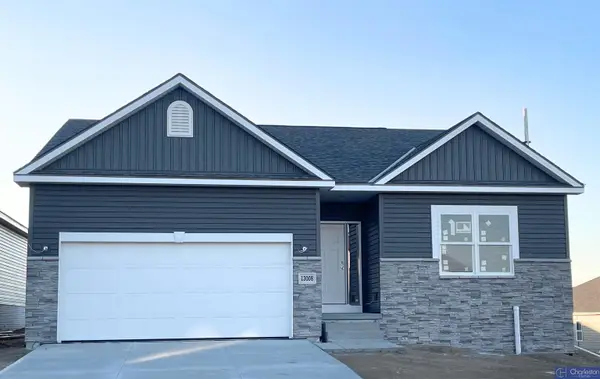 $381,225Active3 beds 2 baths1,559 sq. ft.
$381,225Active3 beds 2 baths1,559 sq. ft.20922 Sedona Street, Gretna, NE 68028
MLS# 22530243Listed by: CHARLESTON HOMES REALTY LLC - New
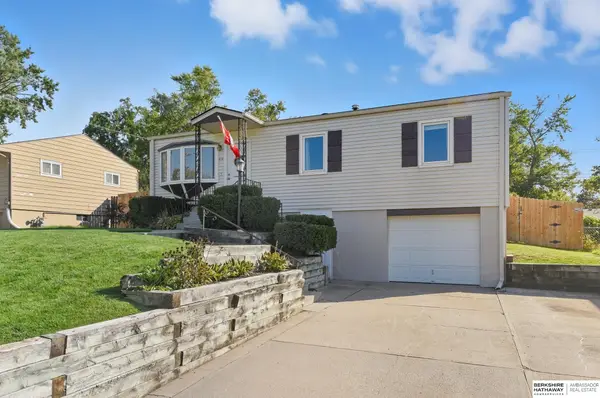 $255,000Active3 beds 2 baths1,325 sq. ft.
$255,000Active3 beds 2 baths1,325 sq. ft.419 Highland Drive, Gretna, NE 68028
MLS# 22530176Listed by: BHHS AMBASSADOR REAL ESTATE
