12119 S 205th Street, Gretna, NE 68028
Local realty services provided by:Better Homes and Gardens Real Estate The Good Life Group
12119 S 205th Street,Gretna, NE 68028
$649,900
- 5 Beds
- 3 Baths
- 3,474 sq. ft.
- Single family
- Active
Upcoming open houses
- Sat, Sep 2702:00 pm - 03:30 pm
Listed by:brooke bies
Office:bhhs ambassador real estate
MLS#:22526085
Source:NE_OABR
Price summary
- Price:$649,900
- Price per sq. ft.:$187.08
About this home
1 year home warranty included! Discover comfort and delight in this stunning walkout ranch, featuring five spacious bedrooms and three beautifully designed bathrooms. High-end selections and gorgeous hardwood floors flow throughout the living, kitchen, and dining area, creating a warm and inviting atmosphere. Linear fireplace and built-in makes for a great focal point in the living room. Gourmet Chef's kitchen with shaker cabinets, soft-close drawers, large island with quartz countertops & huge walk-in pantry. Retreat to the expansive primary suite, which boasts a spa-like en suite with a walk-in tiled shower and custom closet that is connected to the laundry room for ease and convenience. The finished basement offers the perfect space for entertaining, complete with a large rec room and a stylish wet bar. Fully fenced backyard and covered composite deck with custom electric shades for added privacy and comfort. Don't miss this exceptional home!
Contact an agent
Home facts
- Year built:2021
- Listing ID #:22526085
- Added:93 day(s) ago
- Updated:September 17, 2025 at 10:14 AM
Rooms and interior
- Bedrooms:5
- Total bathrooms:3
- Full bathrooms:1
- Living area:3,474 sq. ft.
Heating and cooling
- Cooling:Central Air
- Heating:Forced Air
Structure and exterior
- Roof:Composition
- Year built:2021
- Building area:3,474 sq. ft.
- Lot area:0.3 Acres
Schools
- High school:Gretna
- Middle school:Gretna
- Elementary school:Harvest Hills
Utilities
- Water:Public
- Sewer:Public Sewer
Finances and disclosures
- Price:$649,900
- Price per sq. ft.:$187.08
- Tax amount:$12,754 (2024)
New listings near 12119 S 205th Street
- New
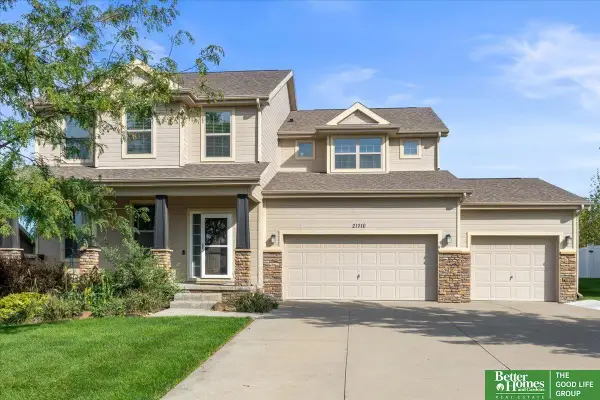 Listed by BHGRE$445,000Active4 beds 4 baths3,644 sq. ft.
Listed by BHGRE$445,000Active4 beds 4 baths3,644 sq. ft.21110 Buchanan Parkway, Gretna, NE 68028
MLS# 22527414Listed by: BETTER HOMES AND GARDENS R.E. - New
 $372,900Active3 beds 2 baths1,378 sq. ft.
$372,900Active3 beds 2 baths1,378 sq. ft.8117 S 199 Street, Gretna, NE 68028
MLS# 22527280Listed by: CELEBRITY HOMES INC - New
 $377,400Active3 beds 3 baths1,986 sq. ft.
$377,400Active3 beds 3 baths1,986 sq. ft.8119 S 199 Street, Gretna, NE 68028
MLS# 22527282Listed by: CELEBRITY HOMES INC - New
 $376,900Active3 beds 3 baths1,949 sq. ft.
$376,900Active3 beds 3 baths1,949 sq. ft.8123 S 199 Street, Gretna, NE 68028
MLS# 22527284Listed by: CELEBRITY HOMES INC - New
 $373,900Active3 beds 2 baths1,378 sq. ft.
$373,900Active3 beds 2 baths1,378 sq. ft.8127 S 199 Street, Gretna, NE 68028
MLS# 22527285Listed by: CELEBRITY HOMES INC - New
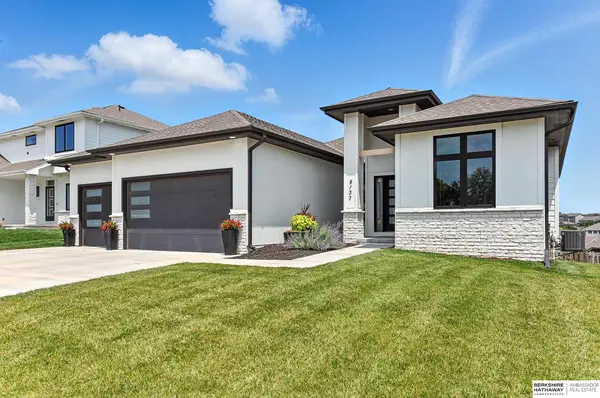 $750,000Active4 beds 3 baths3,391 sq. ft.
$750,000Active4 beds 3 baths3,391 sq. ft.8137 S 197th Avenue, Gretna, NE 68028
MLS# 22527131Listed by: BHHS AMBASSADOR REAL ESTATE - New
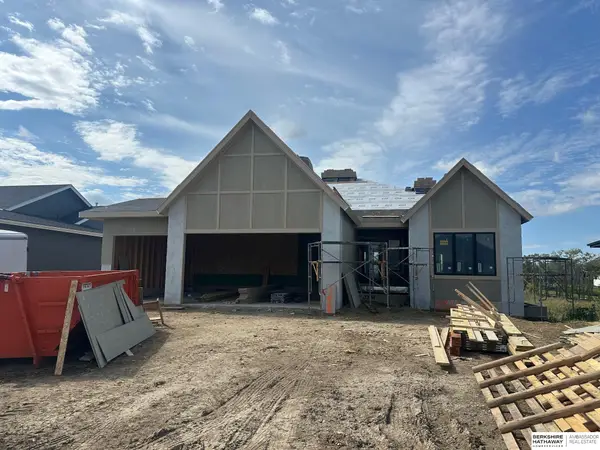 $699,950Active5 beds 3 baths3,336 sq. ft.
$699,950Active5 beds 3 baths3,336 sq. ft.11466 S 189th Street, Gretna, NE 68028
MLS# 22526849Listed by: BHHS AMBASSADOR REAL ESTATE - New
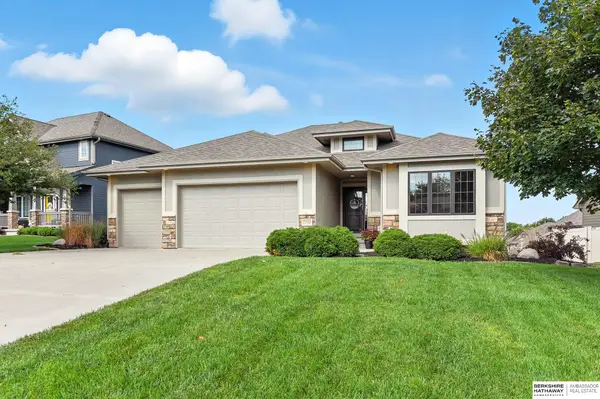 $550,000Active5 beds 3 baths3,296 sq. ft.
$550,000Active5 beds 3 baths3,296 sq. ft.7112 S 193rd Street, Gretna, NE 68028
MLS# 22526842Listed by: BHHS AMBASSADOR REAL ESTATE - New
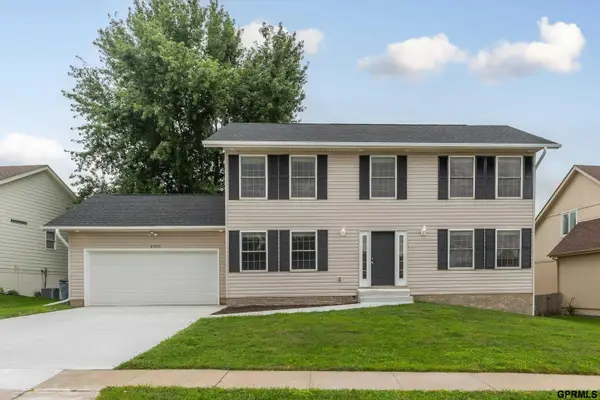 $374,900Active4 beds 4 baths2,538 sq. ft.
$374,900Active4 beds 4 baths2,538 sq. ft.21111 Schofield Drive, Gretna, NE 68028
MLS# 22526708Listed by: MERAKI REALTY GROUP - New
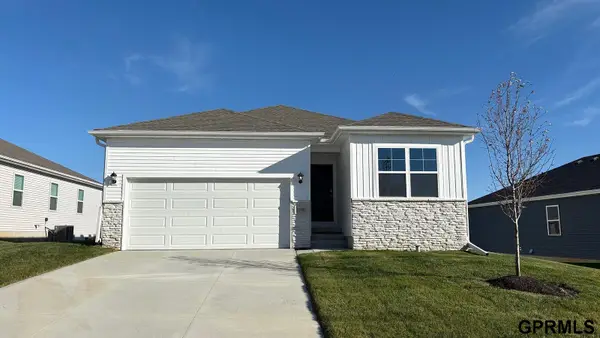 $384,990Active4 beds 3 baths2,219 sq. ft.
$384,990Active4 beds 3 baths2,219 sq. ft.7115 S 205th Street, Gretna, NE 68028
MLS# 22526679Listed by: DRH REALTY NEBRASKA LLC
