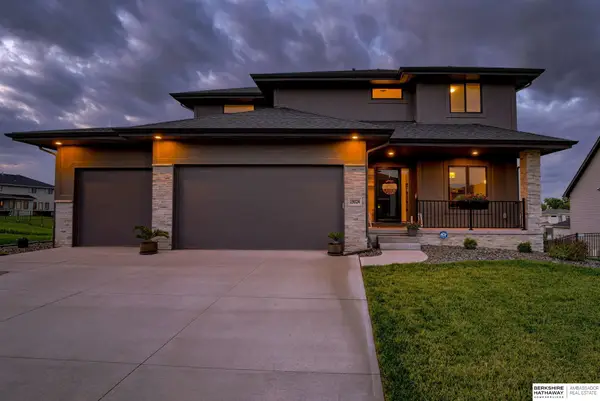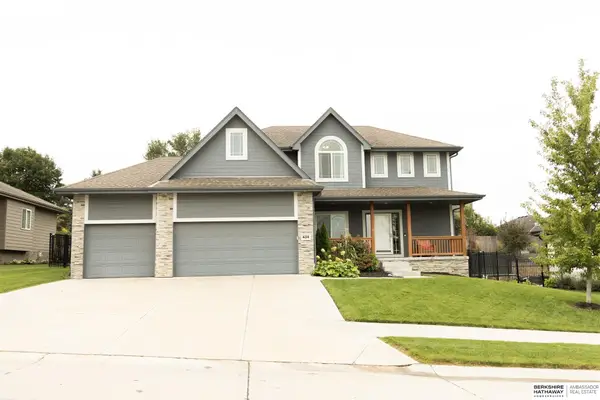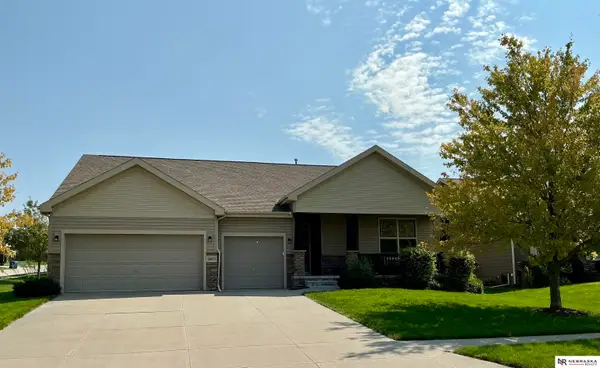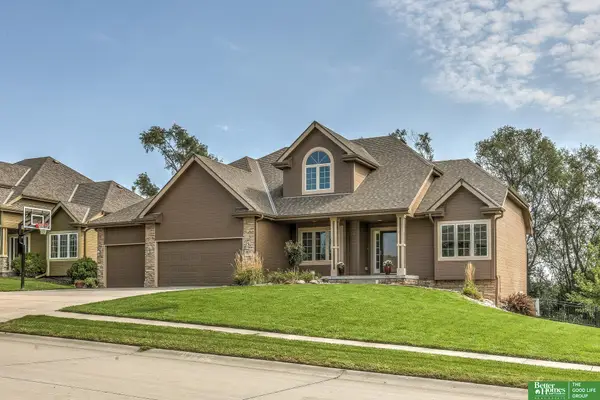12261 Bobwhite Road, Gretna, NE 68028
Local realty services provided by:Better Homes and Gardens Real Estate The Good Life Group
12261 Bobwhite Road,Gretna, NE 68028
$1,000,000
- 6 Beds
- 5 Baths
- 5,567 sq. ft.
- Single family
- Active
Listed by:shelly ragan
Office:nexthome signature real estate
MLS#:22525820
Source:NE_OABR
Price summary
- Price:$1,000,000
- Price per sq. ft.:$179.63
- Monthly HOA dues:$41.67
About this home
Pre-inspected and stunning, this Cape Cod-style ranch home offers 6 bedrooms, 5 bathrooms, and a layout designed for both comfort and entertaining. Step inside to 18 ft ceilings, oversized rooms, and the warmth of 4 fireplaces thoughtfully placed throughout. The inviting 3 season porch has its own fireplace and provides a cozy year round retreat, while the main level and lower level suites create ideal spaces for guests or extended famiy. The kitchen is well-appointed with a center island, quartz countertops, and stainless steel appliances. A spacious walkout basement with a wet bar, generous living areas, and a private lower level ideal for seperate living quarters, an in-law suite or extended stays. Set on 1.26 acres, the property showcases well-cared for landscaping, mature trees, and peaceful west facing views. There's also space available if you wish to add an outbuilding and has a 1.83 mil levy.
Contact an agent
Home facts
- Year built:2006
- Listing ID #:22525820
- Added:5 day(s) ago
- Updated:September 16, 2025 at 10:12 AM
Rooms and interior
- Bedrooms:6
- Total bathrooms:5
- Full bathrooms:2
- Half bathrooms:1
- Living area:5,567 sq. ft.
Heating and cooling
- Cooling:Central Air, Zoned
- Heating:Forced Air, Zoned
Structure and exterior
- Roof:Composition
- Year built:2006
- Building area:5,567 sq. ft.
- Lot area:1.26 Acres
Schools
- High school:Gretna
- Middle school:Gretna
- Elementary school:Gretna
Utilities
- Water:Public
- Sewer:Septic Tank
Finances and disclosures
- Price:$1,000,000
- Price per sq. ft.:$179.63
- Tax amount:$16,412 (2024)
New listings near 12261 Bobwhite Road
- New
 $649,000Active5 beds 4 baths3,852 sq. ft.
$649,000Active5 beds 4 baths3,852 sq. ft.19024 Sycamore Drive, Gretna, NE 68028
MLS# 22526189Listed by: BHHS AMBASSADOR REAL ESTATE - New
 $599,000Active6 beds 4 baths4,390 sq. ft.
$599,000Active6 beds 4 baths4,390 sq. ft.19802 Cottonwood Street, Gretna, NE 68028
MLS# 22526080Listed by: REALTY ONE GROUP STERLING - Open Sun, 2:30 to 4pmNew
 $515,000Active4 beds 3 baths2,185 sq. ft.
$515,000Active4 beds 3 baths2,185 sq. ft.434 Devonshire Drive, Gretna, NE 68028
MLS# 22525955Listed by: BHHS AMBASSADOR REAL ESTATE - New
 $525,000Active4 beds 3 baths2,640 sq. ft.
$525,000Active4 beds 3 baths2,640 sq. ft.11016 S 218 Street, Gretna, NE 68028
MLS# 22525943Listed by: TOAST REAL ESTATE  $245,000Pending3 beds 1 baths864 sq. ft.
$245,000Pending3 beds 1 baths864 sq. ft.209 Highland Drive, Gretna, NE 68028
MLS# 22525909Listed by: BHHS AMBASSADOR REAL ESTATE- Open Sat, 10am to 12pmNew
 $428,000Active5 beds 4 baths2,353 sq. ft.
$428,000Active5 beds 4 baths2,353 sq. ft.19122 Fir Street, Gretna, NE 68028
MLS# 22525885Listed by: BHHS AMBASSADOR REAL ESTATE - New
 $450,000Active4 beds 3 baths3,271 sq. ft.
$450,000Active4 beds 3 baths3,271 sq. ft.10603 S 213th Street, Gretna, NE 68028
MLS# 22525891Listed by: NEBRASKA REALTY  Listed by BHGRE$465,000Pending4 beds 3 baths2,285 sq. ft.
Listed by BHGRE$465,000Pending4 beds 3 baths2,285 sq. ft.11623 S 198th Street, Gretna, NE 68028
MLS# 22525850Listed by: BETTER HOMES AND GARDENS R.E.- New
 $490,000Active4 beds 3 baths2,937 sq. ft.
$490,000Active4 beds 3 baths2,937 sq. ft.19905 Maple Street, Gretna, NE 68028
MLS# 22525068Listed by: BHHS AMBASSADOR REAL ESTATE
