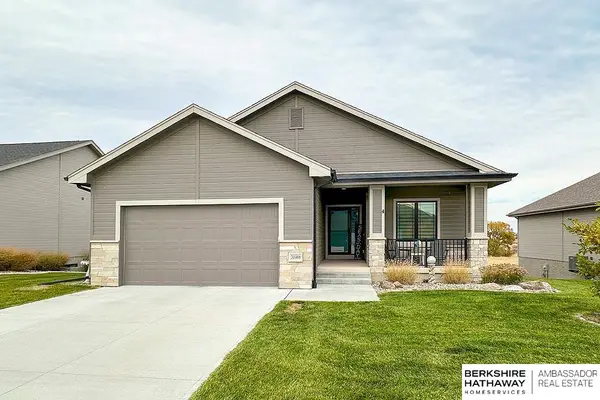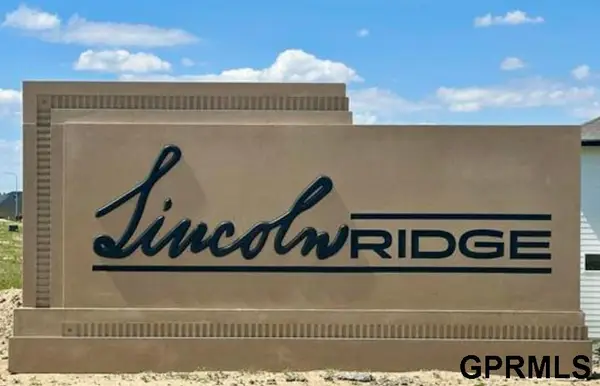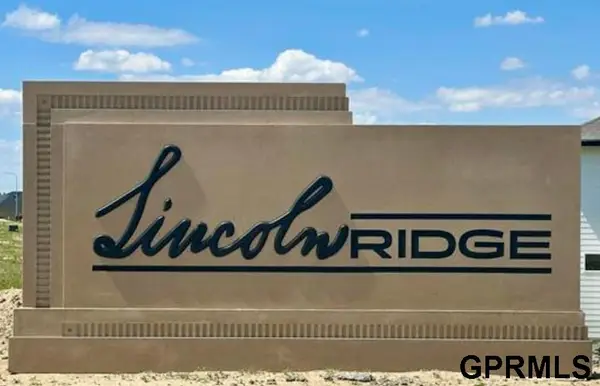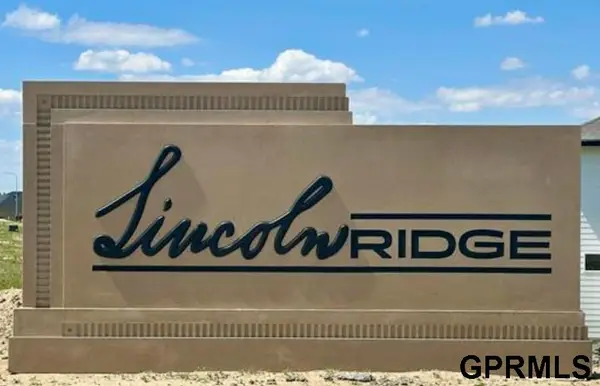17205 Jessica Lane, Gretna, NE 68028
Local realty services provided by:Better Homes and Gardens Real Estate The Good Life Group
17205 Jessica Lane,Gretna, NE 68028
$410,000
- 4 Beds
- 4 Baths
- 3,244 sq. ft.
- Single family
- Pending
Listed by: sarah pierce, bradley j. pierce
Office: exp realty llc.
MLS#:22524151
Source:NE_OABR
Price summary
- Price:$410,000
- Price per sq. ft.:$126.39
About this home
Contract pending - 72 hour first right of refusal. $10,000 SELLER PAID CREDIT! Nestled in a desirable neighborhood, this expansive 2-story home is perfect for those needing more room to stretch out or grow into. With 4 bedrooms, a flexible loft space, and a walkout basement, it’s designed to fit your lifestyle. Spend sunny days splashing in the pool with newer decking, or unwind on the composite deck just off the dining area with a view of the backyard. Inside, you’ll appreciate classic touches like hardwood floors, new cabinet handles, formal dining room, and a layout that’s ideal for both daily life and hosting guests. The tandem 3-car garage provides extra room for vehicles, storage, or hobbies, and the upstairs laundry helps keep you from having to haul laundry up and down stairs. A whole-home generator hookup adds peace of mind for unpredictable Nebraska weather. All located just minutes from Wehrspann Lake, Chalco Hills, Hy-Vee, I-80 and all 3 Gretna schools.
Contact an agent
Home facts
- Year built:2006
- Listing ID #:22524151
- Added:80 day(s) ago
- Updated:November 14, 2025 at 08:39 AM
Rooms and interior
- Bedrooms:4
- Total bathrooms:4
- Full bathrooms:2
- Half bathrooms:1
- Living area:3,244 sq. ft.
Heating and cooling
- Cooling:Central Air
- Heating:Forced Air
Structure and exterior
- Roof:Composition
- Year built:2006
- Building area:3,244 sq. ft.
- Lot area:0.24 Acres
Schools
- High school:Gretna
- Middle school:Aspen Creek
- Elementary school:Harvest Hills
Utilities
- Water:Public
- Sewer:Public Sewer
Finances and disclosures
- Price:$410,000
- Price per sq. ft.:$126.39
- Tax amount:$7,255 (2024)
New listings near 17205 Jessica Lane
- New
 Listed by BHGRE$749,900Active5 beds 5 baths4,618 sq. ft.
Listed by BHGRE$749,900Active5 beds 5 baths4,618 sq. ft.10804 S 219 Avenue, Gretna, NE 68028
MLS# 22532377Listed by: BETTER HOMES AND GARDENS R.E. - New
 $440,990Active4 beds 4 baths2,418 sq. ft.
$440,990Active4 beds 4 baths2,418 sq. ft.12315 S 205th Avenue, Gretna, NE 68028
MLS# 22532378Listed by: DRH REALTY NEBRASKA LLC - New
 $488,990Active5 beds 5 baths2,964 sq. ft.
$488,990Active5 beds 5 baths2,964 sq. ft.12316 S 205th Avenue, Gretna, NE 68028
MLS# 22532379Listed by: DRH REALTY NEBRASKA LLC - New
 $435,990Active4 beds 4 baths2,452 sq. ft.
$435,990Active4 beds 4 baths2,452 sq. ft.12312 S 205th Avenue, Gretna, NE 68028
MLS# 22532381Listed by: DRH REALTY NEBRASKA LLC - New
 Listed by BHGRE$525,000Active4 beds 4 baths3,657 sq. ft.
Listed by BHGRE$525,000Active4 beds 4 baths3,657 sq. ft.11619 S 198th Street, Gretna, NE 68028
MLS# 22532260Listed by: BETTER HOMES AND GARDENS R.E. - Open Sun, 1 to 3pmNew
 $360,000Active4 beds 3 baths2,025 sq. ft.
$360,000Active4 beds 3 baths2,025 sq. ft.21403 Mcclellan Circle, Gretna, NE 68028
MLS# 22532167Listed by: PJ MORGAN REAL ESTATE - Open Sun, 1 to 3pmNew
 $515,000Active4 beds 3 baths2,583 sq. ft.
$515,000Active4 beds 3 baths2,583 sq. ft.20906 Sandstone Lane, Gretna, NE 68028
MLS# 22532122Listed by: BHHS AMBASSADOR REAL ESTATE - New
 $70,403Active0 Acres
$70,403Active0 Acres11020 S 218 Street, Gretna, NE 68028
MLS# 22531870Listed by: TOAST REAL ESTATE - New
 $70,403Active0 Acres
$70,403Active0 Acres11032 S 218 Street, Gretna, NE 68028
MLS# 22531871Listed by: TOAST REAL ESTATE - New
 $70,403Active0 Acres
$70,403Active0 Acres11036 S 218 Street, Gretna, NE 68028
MLS# 22531872Listed by: TOAST REAL ESTATE
