18552 Sycamore Drive, Gretna, NE 68028
Local realty services provided by:Better Homes and Gardens Real Estate The Good Life Group
18552 Sycamore Drive,Gretna, NE 68028
$540,000
- 4 Beds
- 3 Baths
- 2,530 sq. ft.
- Single family
- Active
Listed by: lindsay hollingsworth, roxanne andrlik
Office: bhhs ambassador real estate
MLS#:22602767
Source:NE_OABR
Price summary
- Price:$540,000
- Price per sq. ft.:$213.44
About this home
Welcome to this fantastic new construction home featuring the Ellison floor plan, built by The Home Company. This residence boasts a striking modern elevation that is sure to impress. Step inside to discover a spacious kitchen complete with a generous walk-in pantry and a stylish gallery gas appliance package that includes a range hood and built-in microwave. The kitchen is complete with beautiful subway tile backsplash and luxurious quartz countertops. The open living and flex area is perfect for entertaining. Primary suite with tray box ceiling and fan. Primary bath with a walk-in shower, double sinks, and quartz countertops. Spacious mudroom is conveniently located off the 3 1/2 car garage. Enjoy evenings outside on the covered patio; flat lot with no rear neighbors.
Contact an agent
Home facts
- Year built:2025
- Listing ID #:22602767
- Added:101 day(s) ago
- Updated:February 10, 2026 at 04:06 PM
Rooms and interior
- Bedrooms:4
- Total bathrooms:3
- Full bathrooms:1
- Half bathrooms:1
- Flooring:Carpet, Vinyl
- Bedroom Description:bdr_feat_Walk-In Closet(s), bdr_feat_Wall/Wall Carpeting
- Basement Description:Egress, Unfinished
- Living area:2,530 sq. ft.
Heating and cooling
- Cooling:Central Air
- Heating:Forced Air
Structure and exterior
- Roof:Composition
- Year built:2025
- Building area:2,530 sq. ft.
- Lot area:0.29 Acres
- Lot Features:Curb Cut, Over 1/4 up to 1/2 Acre, Public Sidewalk, Subdivided
- Architectural Style:Contemporary
- Construction Materials:Stone
- Exterior Features:Covered Patio, Patio, Porch
- Foundation Description:Concrete Perimeter
- Levels:2 Story
Schools
- High school:Gretna
- Middle school:Gretna
- Elementary school:Harvest Hills
Utilities
- Water:Public
- Sewer:Public Sewer
Finances and disclosures
- Price:$540,000
- Price per sq. ft.:$213.44
- Tax amount:$1,163 (2025)
New listings near 18552 Sycamore Drive
- New
 $360,000Active4 beds 3 baths2,025 sq. ft.
$360,000Active4 beds 3 baths2,025 sq. ft.21403 Mcclellan Circle, Gretna, NE 68028
MLS# 22605018Listed by: PJ MORGAN REAL ESTATE - Open Sat, 11am to 12:30pmNew
 $749,394Active5 beds 3 baths3,166 sq. ft.
$749,394Active5 beds 3 baths3,166 sq. ft.11035 S 220th Street, Gretna, NE 68028
MLS# 22604991Listed by: BHHS AMBASSADOR REAL ESTATE - New
 $78,500Active0.41 Acres
$78,500Active0.41 AcresLot 210 Harvest Creek, Gretna, NE 68028
MLS# 22604940Listed by: BHHS AMBASSADOR REAL ESTATE - New
 $110,000Active0.23 Acres
$110,000Active0.23 Acres11032 S 220th Street, Gretna, NE 68028
MLS# 22604938Listed by: BHHS AMBASSADOR REAL ESTATE - New
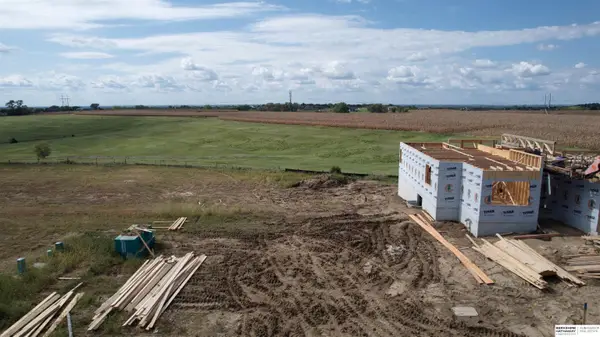 $87,500Active0.21 Acres
$87,500Active0.21 Acres10910 S 222nd Street, Gretna, NE 68028
MLS# 22604939Listed by: BHHS AMBASSADOR REAL ESTATE - New
 $78,000Active0.25 Acres
$78,000Active0.25 Acres22106 Hampton Drive, Gretna, NE 68028
MLS# 22604942Listed by: BHHS AMBASSADOR REAL ESTATE - New
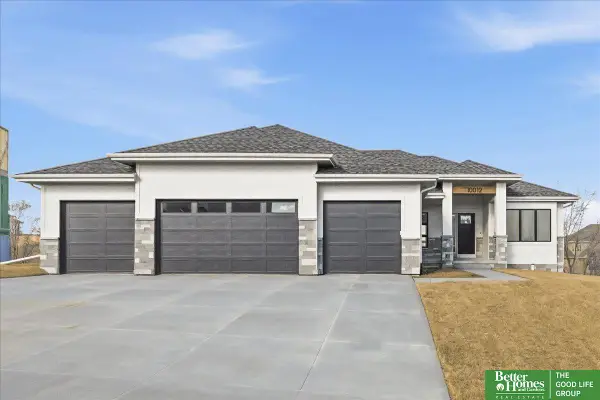 Listed by BHGRE$649,900Active5 beds 3 baths3,420 sq. ft.
Listed by BHGRE$649,900Active5 beds 3 baths3,420 sq. ft.10805 S 220th Street, Gretna, NE 68028
MLS# 22604837Listed by: BETTER HOMES AND GARDENS R.E. - Open Sat, 1 to 3pm
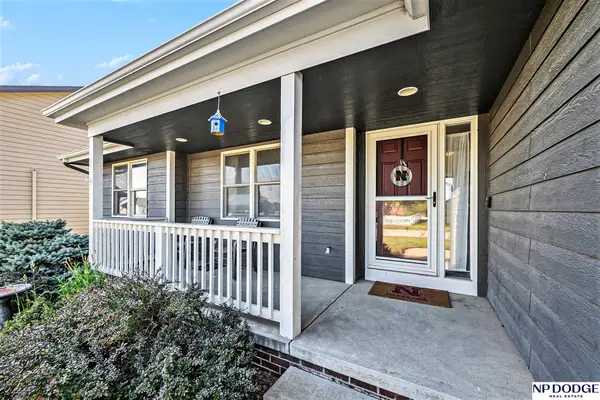 $360,000Pending5 beds 3 baths2,380 sq. ft.
$360,000Pending5 beds 3 baths2,380 sq. ft.12610 S 218 Street, Gretna, NE 68028
MLS# 22604830Listed by: NP DODGE RE SALES INC 148DODGE - New
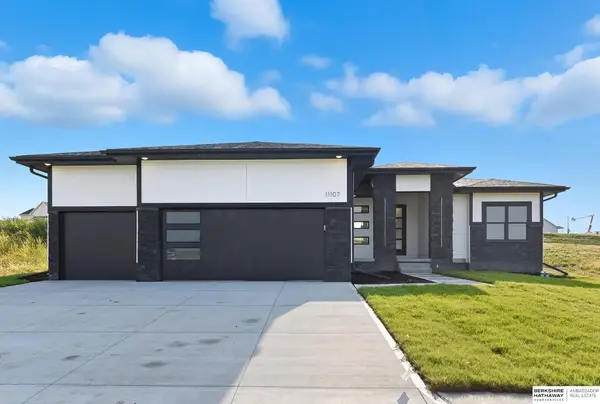 $595,000Active4 beds 3 baths3,377 sq. ft.
$595,000Active4 beds 3 baths3,377 sq. ft.11107 S 218th Street, Gretna, NE 68028
MLS# 22604808Listed by: BHHS AMBASSADOR REAL ESTATE - New
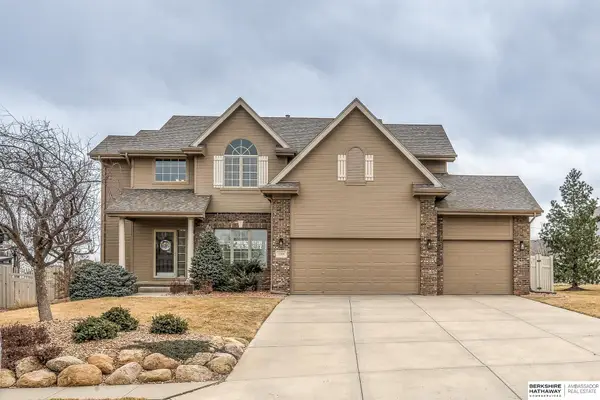 $545,000Active4 beds 4 baths3,524 sq. ft.
$545,000Active4 beds 4 baths3,524 sq. ft.7209 S 193 Street, Gretna, NE 68028
MLS# 22604230Listed by: BHHS AMBASSADOR REAL ESTATE

