19006 Acorn Drive, Gretna, NE 68028
Local realty services provided by:Better Homes and Gardens Real Estate The Good Life Group
19006 Acorn Drive,Gretna, NE 68028
$721,525
- 4 Beds
- 3 Baths
- 3,241 sq. ft.
- Single family
- Active
Upcoming open houses
- Sun, Feb 1501:00 pm - 03:00 pm
Listed by: ben proctor
Office: bhhs ambassador real estate
MLS#:22600962
Source:NE_OABR
Price summary
- Price:$721,525
- Price per sq. ft.:$222.62
- Monthly HOA dues:$30
About this home
Silverstone Building Company's coveted Prairie Ranch model home relisted and available to a new owner. Positioned on a south facing Hidden Hollow walkout lot offering shaded summer evenings on the deck with elevated views to the north. An eye catching magnolia exterior style features natural stone and standing seam steel roof accents with beautiful landscaping touches by Patera Landscaping. The large back yard has been leveled providing the perfect opportunity for a future pool or hosting seasonal gatherings. The back yard is fenced for privacy and containing canine friends. A spacious interior has been professionally designed by Brianne Wilhelm of D3 Interiors featuring a transitional style with loads of oversized windows and sliding family room window panels connecting the outdoors to living spaces. A primary suite features a large bedroom, walk-in shower, and a walk-in closet with 10' ceilings. A stunning basement finish features large rooms and a wet bar that are game day ready.
Contact an agent
Home facts
- Year built:2025
- Listing ID #:22600962
- Added:203 day(s) ago
- Updated:February 10, 2026 at 04:06 PM
Rooms and interior
- Bedrooms:4
- Total bathrooms:3
- Full bathrooms:1
- Living area:3,241 sq. ft.
Heating and cooling
- Cooling:Central Air
- Heating:Forced Air
Structure and exterior
- Year built:2025
- Building area:3,241 sq. ft.
- Lot area:0.27 Acres
Schools
- High school:Gretna
- Middle school:Gretna
- Elementary school:Harvest Hills
Utilities
- Water:Public
- Sewer:Public Sewer
Finances and disclosures
- Price:$721,525
- Price per sq. ft.:$222.62
- Tax amount:$4,606 (2025)
New listings near 19006 Acorn Drive
- New
 Listed by BHGRE$679,900Active5 beds 3 baths3,749 sq. ft.
Listed by BHGRE$679,900Active5 beds 3 baths3,749 sq. ft.10809 S 219th Avenue, Gretna, NE 68028
MLS# 22603848Listed by: BETTER HOMES AND GARDENS R.E. - New
 Listed by BHGRE$679,900Active5 beds 3 baths3,749 sq. ft.
Listed by BHGRE$679,900Active5 beds 3 baths3,749 sq. ft.10709 S 219th Avenue, Gretna, NE 68028
MLS# 22603815Listed by: BETTER HOMES AND GARDENS R.E. - Open Sun, 1:30 to 3pmNew
 $575,000Active4 beds 3 baths3,193 sq. ft.
$575,000Active4 beds 3 baths3,193 sq. ft.19825 Briar Street, Gretna, NE 68028
MLS# 22603766Listed by: BHHS AMBASSADOR REAL ESTATE - New
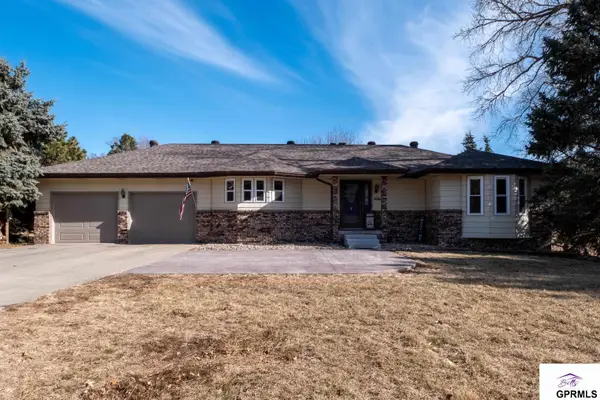 $699,900Active3 beds 4 baths2,961 sq. ft.
$699,900Active3 beds 4 baths2,961 sq. ft.12503 Westridge Road, Gretna, NE 68028
MLS# 22603632Listed by: BETTS REAL ESTATE - New
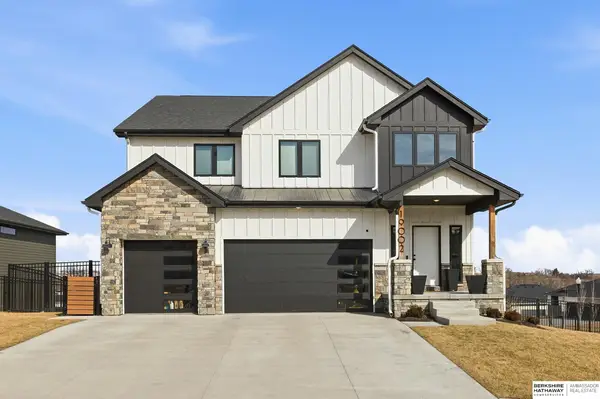 $800,000Active5 beds 4 baths3,827 sq. ft.
$800,000Active5 beds 4 baths3,827 sq. ft.19002 Acorn Drive, Gretna, NE 68028
MLS# 22603611Listed by: BHHS AMBASSADOR REAL ESTATE 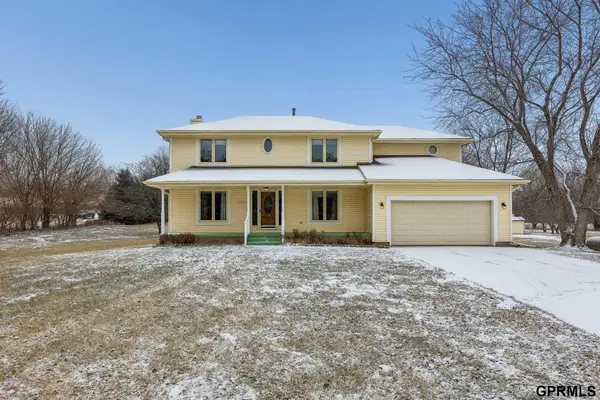 $525,000Pending4 beds 4 baths4,280 sq. ft.
$525,000Pending4 beds 4 baths4,280 sq. ft.23205 Highway 6, Gretna, NE 68028
MLS# 22603459Listed by: NEXTHOME SIGNATURE REAL ESTATE- Open Sun, 1 to 3pmNew
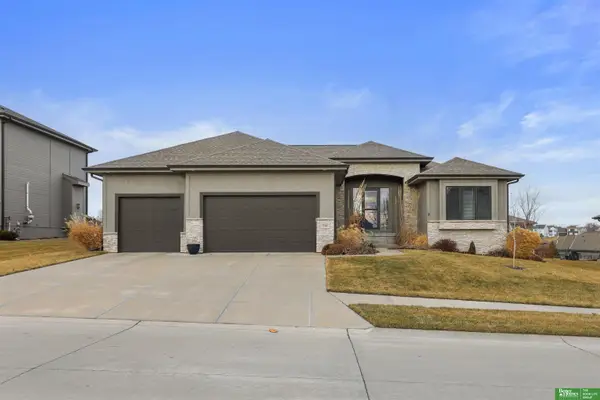 Listed by BHGRE$565,000Active6 beds 3 baths3,329 sq. ft.
Listed by BHGRE$565,000Active6 beds 3 baths3,329 sq. ft.516 Sherwood Drive, Gretna, NE 68028
MLS# 22603441Listed by: BETTER HOMES AND GARDENS R.E. 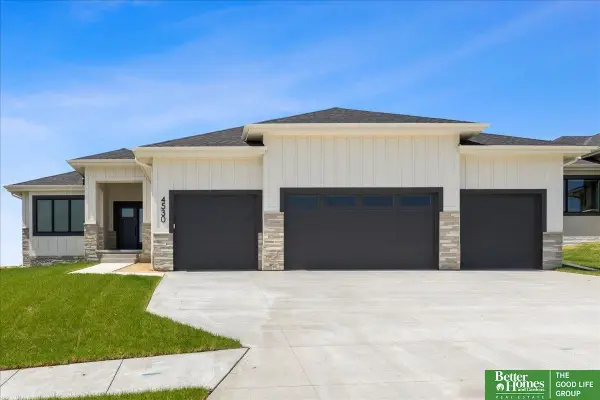 Listed by BHGRE$589,900Pending5 beds 3 baths3,358 sq. ft.
Listed by BHGRE$589,900Pending5 beds 3 baths3,358 sq. ft.22122 Hampton Drive, Gretna, NE 68028
MLS# 22603294Listed by: BETTER HOMES AND GARDENS R.E.- New
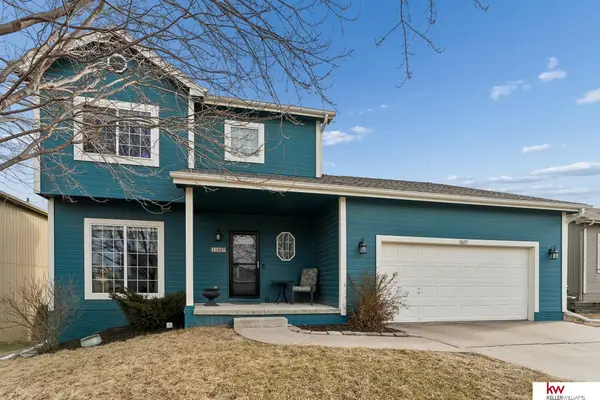 $360,000Active4 beds 4 baths2,555 sq. ft.
$360,000Active4 beds 4 baths2,555 sq. ft.11657 S 209 Street, Gretna, NE 68028
MLS# 22603253Listed by: KELLER WILLIAMS GREATER OMAHA - New
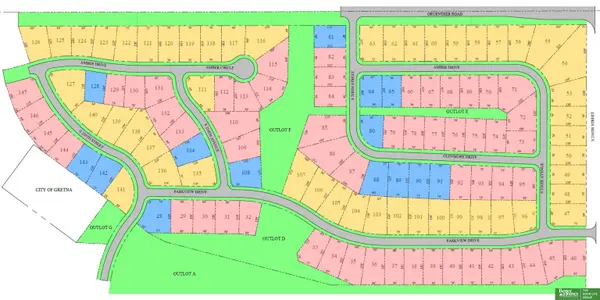 Listed by BHGRE$77,000Active0.2 Acres
Listed by BHGRE$77,000Active0.2 Acres21918 Amber Drive, Gretna, NE 68028
MLS# 22603157Listed by: BETTER HOMES AND GARDENS R.E.

