19009 Hackberry Drive, Gretna, NE 68028
Local realty services provided by:Better Homes and Gardens Real Estate The Good Life Group
19009 Hackberry Drive,Gretna, NE 68028
$799,900
- 6 Beds
- 3 Baths
- 3,431 sq. ft.
- Single family
- Active
Listed by: chelsea nelson
Office: exp realty llc.
MLS#:22601354
Source:NE_OABR
Price summary
- Price:$799,900
- Price per sq. ft.:$233.14
- Monthly HOA dues:$33.33
About this home
Sophistication and functionality meet with Echelon Homes' Sydney floor plan. This open concept, 6 bedroom, 3 bathroom home will wow you! Quartz countertops and custom cabinetry are showcased throughout. Enjoy cooking in this expansive kitchen with gas cooktop, large island and a walk in pantry. LED accent lighting in the kitchen and basement bar area provides ambiance when entertaining. Beautiful fireplace in great room is surrounded by built-ins. The spacious primary bedroom offers a walk in closet connected to the laundry for added convenience. Gorgeous en-suite features a large tiled shower. A drop zone area right off the garage is a great bonus. Stunning basement bar has floating shelves and flows into the huge rec room. Walk out onto the large covered patio to relax in the backyard. Come check out this one in popular Hidden Hollow in Gretna and make it yours!
Contact an agent
Home facts
- Year built:2025
- Listing ID #:22601354
- Added:204 day(s) ago
- Updated:January 18, 2026 at 11:08 AM
Rooms and interior
- Bedrooms:6
- Total bathrooms:3
- Full bathrooms:2
- Living area:3,431 sq. ft.
Heating and cooling
- Cooling:Central Air
- Heating:Forced Air
Structure and exterior
- Year built:2025
- Building area:3,431 sq. ft.
- Lot area:0.27 Acres
Schools
- High school:Gretna
- Middle school:Gretna
- Elementary school:Harvest Hills
Utilities
- Water:Public
- Sewer:Public Sewer
Finances and disclosures
- Price:$799,900
- Price per sq. ft.:$233.14
- Tax amount:$1,029 (2024)
New listings near 19009 Hackberry Drive
- Open Sun, 2 to 4pmNew
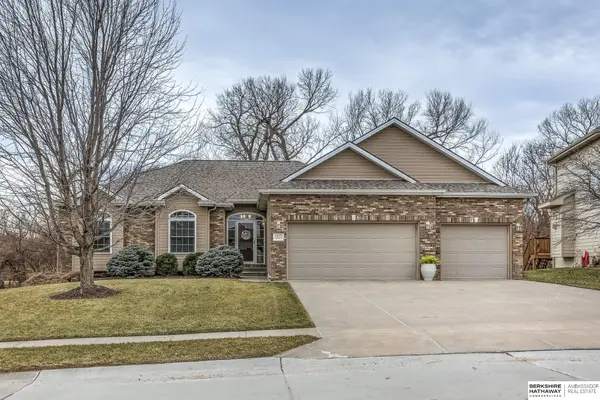 $475,000Active4 beds 3 baths2,892 sq. ft.
$475,000Active4 beds 3 baths2,892 sq. ft.19625 Audrey Street, Gretna, NE 68028
MLS# 22601273Listed by: BHHS AMBASSADOR REAL ESTATE - New
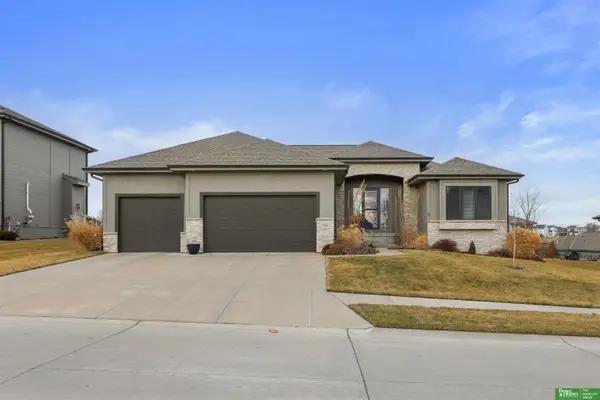 Listed by BHGRE$580,000Active6 beds 3 baths3,329 sq. ft.
Listed by BHGRE$580,000Active6 beds 3 baths3,329 sq. ft.516 Sherwood Drive, Gretna, NE 68028
MLS# 22601724Listed by: BETTER HOMES AND GARDENS R.E. - New
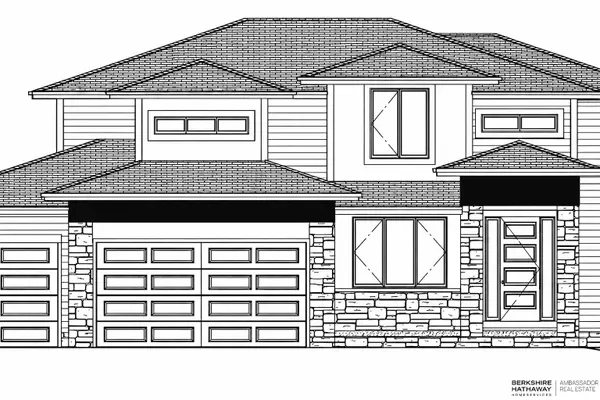 $616,800Active4 beds 3 baths2,560 sq. ft.
$616,800Active4 beds 3 baths2,560 sq. ft.10209 S 214th Street, Gretna, NE 68028
MLS# 22601676Listed by: BHHS AMBASSADOR REAL ESTATE - Open Sun, 1 to 3pmNew
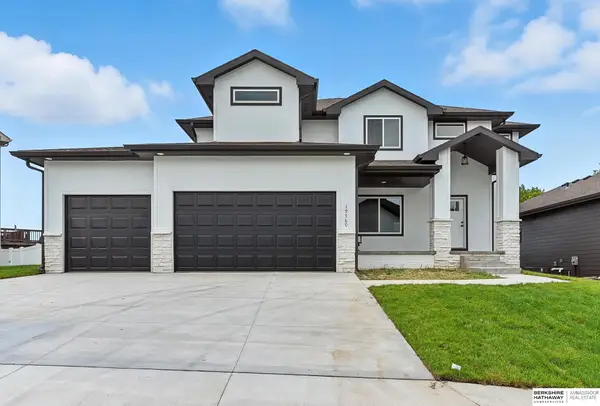 $625,000Active5 beds 4 baths3,643 sq. ft.
$625,000Active5 beds 4 baths3,643 sq. ft.19760 Briar Street, Gretna, NE 68028
MLS# 22601582Listed by: BHHS AMBASSADOR REAL ESTATE - New
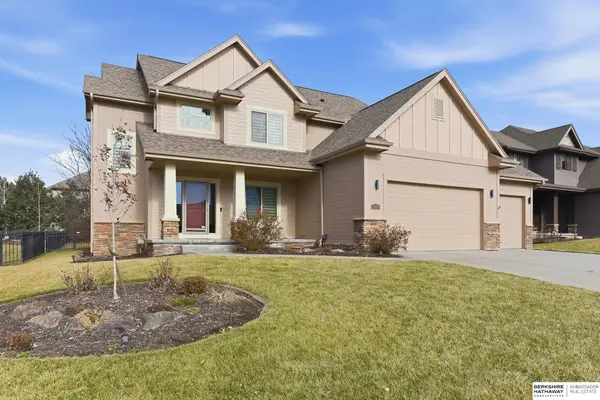 $499,000Active4 beds 3 baths2,894 sq. ft.
$499,000Active4 beds 3 baths2,894 sq. ft.19902 Ash Street, Gretna, NE 68028
MLS# 22601408Listed by: BHHS AMBASSADOR REAL ESTATE - New
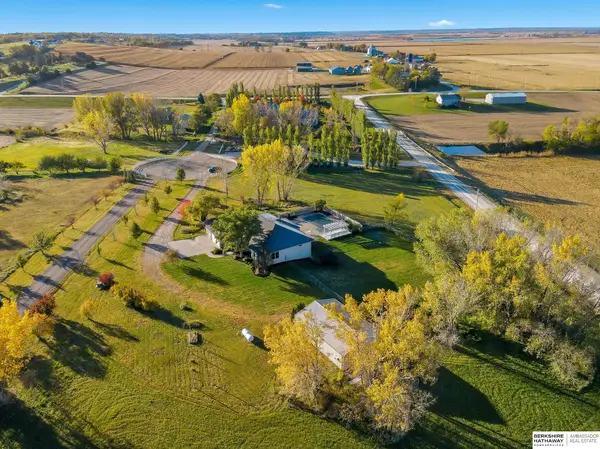 $945,000Active3 beds 4 baths3,839 sq. ft.
$945,000Active3 beds 4 baths3,839 sq. ft.23322 Schram Road, Gretna, NE 68028
MLS# 22601391Listed by: BHHS AMBASSADOR REAL ESTATE - Open Sun, 12 to 2pmNew
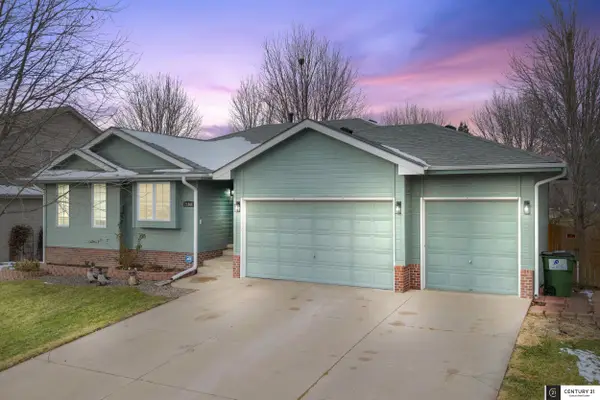 $425,000Active4 beds 4 baths2,760 sq. ft.
$425,000Active4 beds 4 baths2,760 sq. ft.21844 Bobwhite Avenue, Gretna, NE 68028
MLS# 22601349Listed by: CENTURY 21 CENTURY REAL ESTATE - Open Sun, 1 to 3pmNew
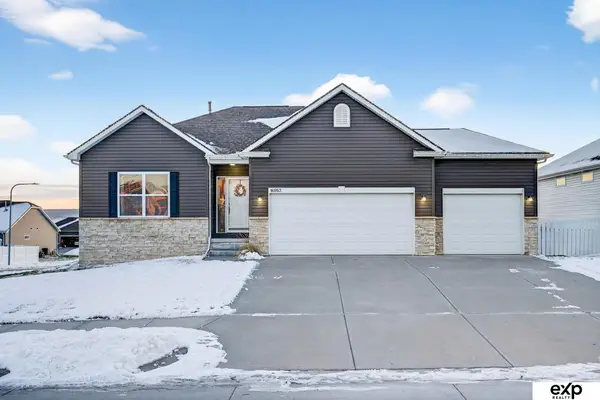 $425,000Active3 beds 3 baths2,758 sq. ft.
$425,000Active3 beds 3 baths2,758 sq. ft.16953 Jackson Avenue, Gretna, NE 68028
MLS# 22601301Listed by: EXP REALTY LLC - Open Sun, 1 to 2:30pm
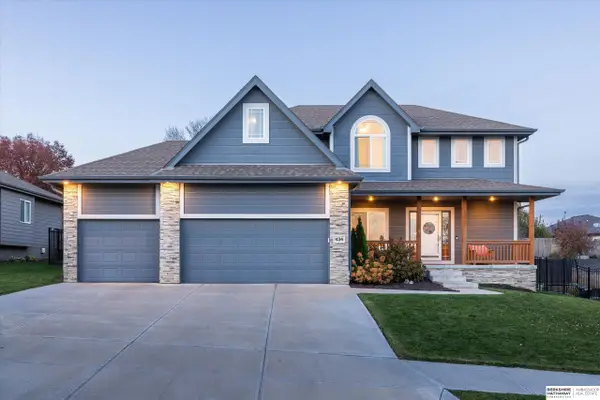 $484,900Pending4 beds 3 baths2,185 sq. ft.
$484,900Pending4 beds 3 baths2,185 sq. ft.434 Devonshire Drive, Gretna, NE 68028
MLS# 22601236Listed by: BHHS AMBASSADOR REAL ESTATE  $525,000Pending5 beds 4 baths3,172 sq. ft.
$525,000Pending5 beds 4 baths3,172 sq. ft.12111 S 207 Street, Gretna, NE 68028
MLS# 22601223Listed by: BHHS AMBASSADOR REAL ESTATE
