19011 Sycamore Drive, Gretna, NE 68028
Local realty services provided by:Better Homes and Gardens Real Estate The Good Life Group
19011 Sycamore Drive,Gretna, NE 68028
$560,000
- 4 Beds
- 3 Baths
- 2,448 sq. ft.
- Single family
- Active
Listed by: rachel skradski luhrs
Office: bhhs ambassador real estate
MLS#:22326936
Source:NE_OABR
Price summary
- Price:$560,000
- Price per sq. ft.:$228.76
About this home
New construction 2 story in Gretna. Florence II Floorplan from Colony Custom Homes! Photos are of another home. This spacious 2 story home features 4 bedrooms, 3 bathrooms and a 3 car garage with a total of 2448 finished square feet. This 2 story floor plan has an open floor plan with an office/flex room on the main floor. The custom kitchen has a walk in pantry, GE appliances, quartz countertops and a backsplash. The kitchen is open to the living room with shiplap fireplace & built ins and dining room with a wall of windows overlooking the back yard. The primary suite has a gorgeous tiled shower, double vanities with quartz countertops and a large walk-in closet. Welcome to Hidden Hollow, conveniently located off highway 370 and 192nd, with easy access to get anywhere quick. Harvest Hills elementary located in connecting neighborhood- kids can walk to school! $2000 credit towards closing costs, ask agent for details!
Contact an agent
Home facts
- Year built:2023
- Listing ID #:22326936
- Added:790 day(s) ago
- Updated:January 24, 2024 at 03:22 PM
Rooms and interior
- Bedrooms:4
- Total bathrooms:3
- Full bathrooms:1
- Half bathrooms:1
- Living area:2,448 sq. ft.
Heating and cooling
- Cooling:Central Air
- Heating:Forced Air, Gas
Structure and exterior
- Roof:Composition
- Year built:2023
- Building area:2,448 sq. ft.
- Lot area:0.26 Acres
Schools
- High school:Gretna
- Middle school:Gretna
- Elementary school:Harvest Hills
Utilities
- Water:Public
- Sewer:Public Sewer
Finances and disclosures
- Price:$560,000
- Price per sq. ft.:$228.76
New listings near 19011 Sycamore Drive
- New
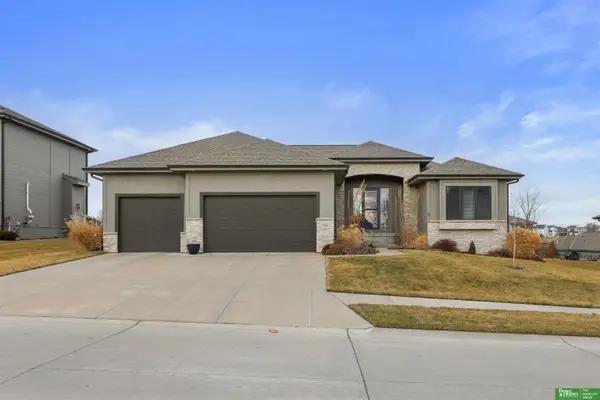 Listed by BHGRE$580,000Active6 beds 3 baths3,329 sq. ft.
Listed by BHGRE$580,000Active6 beds 3 baths3,329 sq. ft.516 Sherwood Drive, Gretna, NE 68028
MLS# 22601724Listed by: BETTER HOMES AND GARDENS R.E. - New
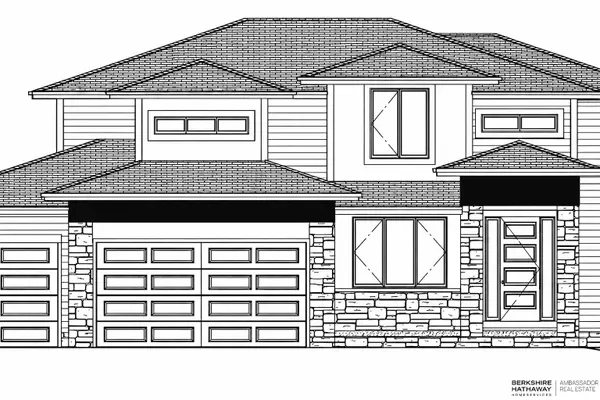 $616,800Active4 beds 3 baths2,560 sq. ft.
$616,800Active4 beds 3 baths2,560 sq. ft.10209 S 214th Street, Gretna, NE 68028
MLS# 22601676Listed by: BHHS AMBASSADOR REAL ESTATE - Open Sun, 1 to 3pmNew
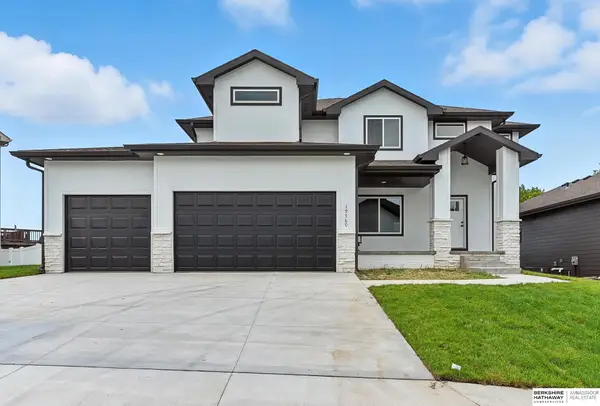 $625,000Active5 beds 4 baths3,643 sq. ft.
$625,000Active5 beds 4 baths3,643 sq. ft.19760 Briar Street, Gretna, NE 68028
MLS# 22601582Listed by: BHHS AMBASSADOR REAL ESTATE - Open Sat, 1 to 2:30pmNew
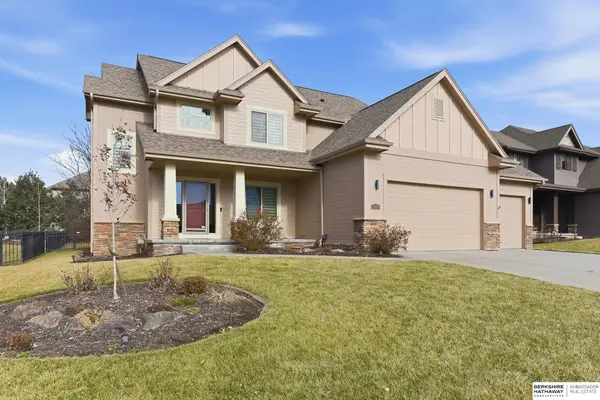 $499,000Active4 beds 3 baths2,894 sq. ft.
$499,000Active4 beds 3 baths2,894 sq. ft.19902 Ash Street, Gretna, NE 68028
MLS# 22601408Listed by: BHHS AMBASSADOR REAL ESTATE - Open Sat, 12 to 2pmNew
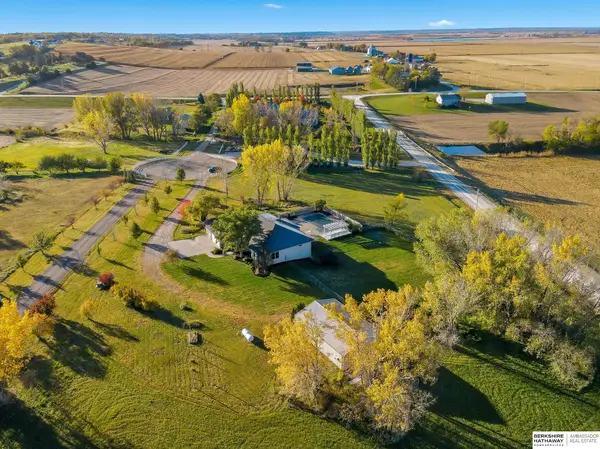 $945,000Active3 beds 4 baths3,839 sq. ft.
$945,000Active3 beds 4 baths3,839 sq. ft.23322 Schram Road, Gretna, NE 68028
MLS# 22601391Listed by: BHHS AMBASSADOR REAL ESTATE - Open Sun, 12 to 2pmNew
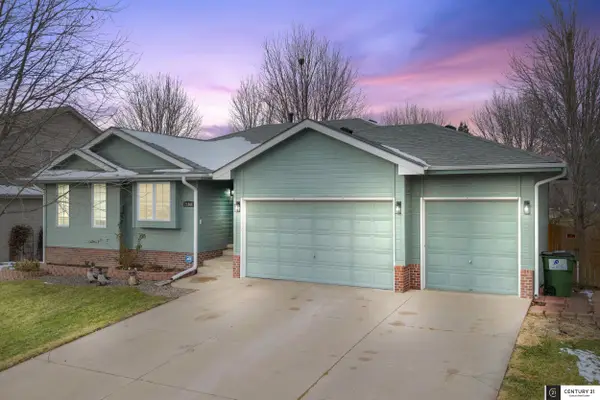 $425,000Active4 beds 4 baths2,760 sq. ft.
$425,000Active4 beds 4 baths2,760 sq. ft.21844 Bobwhite Avenue, Gretna, NE 68028
MLS# 22601349Listed by: CENTURY 21 CENTURY REAL ESTATE - Open Sun, 1 to 3pmNew
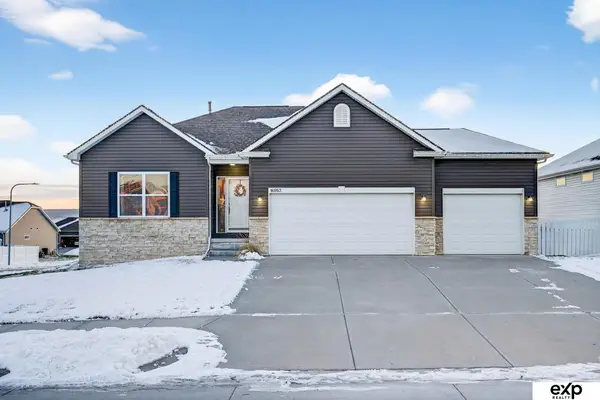 $425,000Active3 beds 3 baths2,758 sq. ft.
$425,000Active3 beds 3 baths2,758 sq. ft.16953 Jackson Avenue, Gretna, NE 68028
MLS# 22601301Listed by: EXP REALTY LLC - Open Sun, 1 to 2:30pm
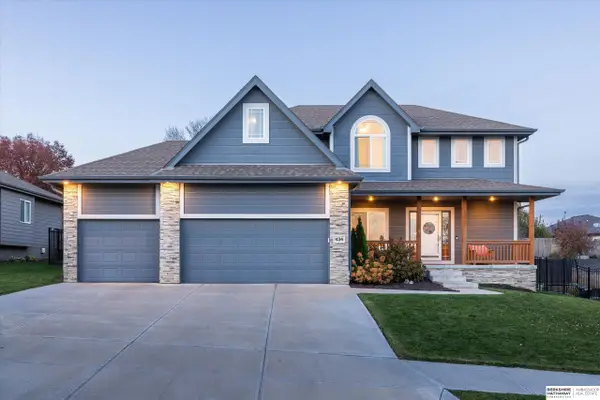 $484,900Pending4 beds 3 baths2,185 sq. ft.
$484,900Pending4 beds 3 baths2,185 sq. ft.434 Devonshire Drive, Gretna, NE 68028
MLS# 22601236Listed by: BHHS AMBASSADOR REAL ESTATE  $525,000Pending5 beds 4 baths3,172 sq. ft.
$525,000Pending5 beds 4 baths3,172 sq. ft.12111 S 207 Street, Gretna, NE 68028
MLS# 22601223Listed by: BHHS AMBASSADOR REAL ESTATE- New
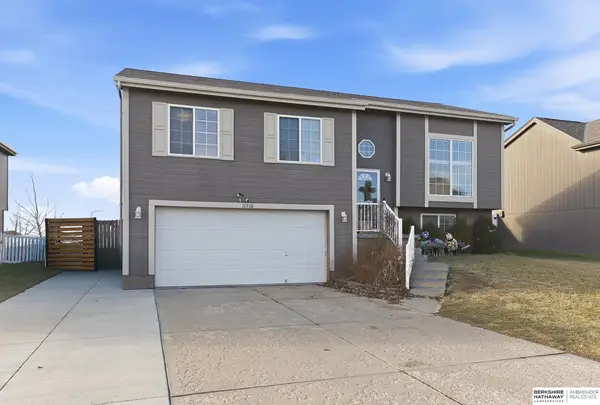 $310,000Active3 beds 2 baths1,576 sq. ft.
$310,000Active3 beds 2 baths1,576 sq. ft.11710 S 209th Avenue, Gretna, NE 68028
MLS# 22601212Listed by: BHHS AMBASSADOR REAL ESTATE
