19014 Acorn Drive, Gretna, NE 68028
Local realty services provided by:Better Homes and Gardens Real Estate The Good Life Group
Listed by: jay leisey
Office: bhhs ambassador real estate
MLS#:22534748
Source:NE_OABR
Price summary
- Price:$654,000
- Price per sq. ft.:$176
- Monthly HOA dues:$41.67
About this home
Seller offering buyer a $5000 credit towards closing costs or interest buy down, etc. for an acceptable offer received by 02/28/2026. Beautiful walkout ranch on a south-facing, landscaped lot in popular Hidden Hollow. Light, bright, & open w/ over 3700 finished sq ft & generous room sizes that provide space for everyone. Features include high ceilings, painted cabinetry, soft-close drawers, quartz countertops, ceramic tile, & gorgeous wood flooring throughout. Main level offers 3 bedrooms, while the lower level includes 2 additional bedrooms w/ walk-in closets, plus a Jack-&-Jill bath, private office, family room, fireplace, wet bar, & access to a large patio area. Spacious primary suite features walk-in shower, oversized closet, & convenient pass-through to the laundry room & lockers. Enjoy the covered deck, 4-car garage w/ epoxy flooring, cement board siding, professional landscaping, invisible fence, & more. Conveniently located near schools, new shopping, & easy access to highway.
Contact an agent
Home facts
- Year built:2022
- Listing ID #:22534748
- Added:141 day(s) ago
- Updated:February 18, 2026 at 06:40 PM
Rooms and interior
- Bedrooms:5
- Total bathrooms:3
- Full bathrooms:1
- Living area:3,716 sq. ft.
Heating and cooling
- Cooling:Central Air
- Heating:Forced Air
Structure and exterior
- Roof:Composition
- Year built:2022
- Building area:3,716 sq. ft.
- Lot area:0.27 Acres
Schools
- High school:Gretna
- Middle school:Gretna
- Elementary school:Harvest Hills
Utilities
- Water:Public
- Sewer:Public Sewer
Finances and disclosures
- Price:$654,000
- Price per sq. ft.:$176
- Tax amount:$14,560 (2024)
New listings near 19014 Acorn Drive
- New
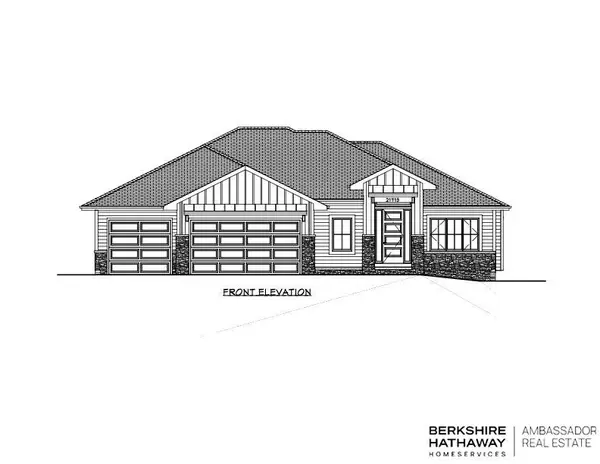 $670,000Active6 beds 3 baths3,150 sq. ft.
$670,000Active6 beds 3 baths3,150 sq. ft.18309 Sycamore Drive, Gretna, NE 68028
MLS# 22604197Listed by: BHHS AMBASSADOR REAL ESTATE 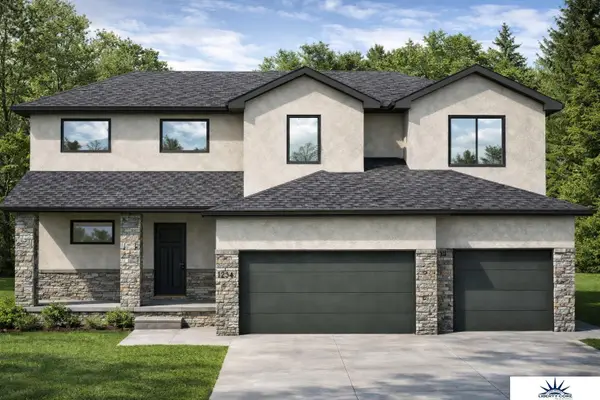 $677,000Pending6 beds 5 baths3,800 sq. ft.
$677,000Pending6 beds 5 baths3,800 sq. ft.11410 S 180th Avenue Circle, Gretna, NE 68028
MLS# 22604194Listed by: LIBERTY CORE REAL ESTATE $295,000Pending3 beds 2 baths1,507 sq. ft.
$295,000Pending3 beds 2 baths1,507 sq. ft.11593 S 205th Street, Gretna, NE 68028
MLS# 22604111Listed by: BHHS AMBASSADOR REAL ESTATE- New
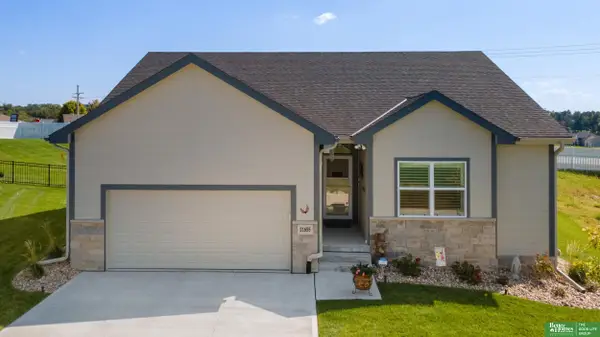 Listed by BHGRE$460,000Active3 beds 2 baths1,652 sq. ft.
Listed by BHGRE$460,000Active3 beds 2 baths1,652 sq. ft.21655 Mcclellan Drive, Gretna, NE 68028
MLS# 22604101Listed by: BETTER HOMES AND GARDENS R.E. - Open Sat, 1:30 to 3:30pmNew
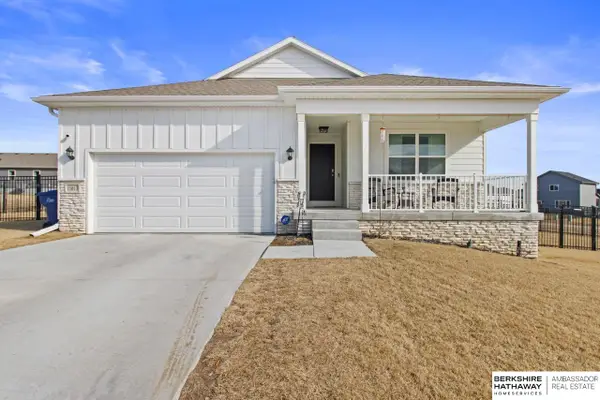 $410,000Active4 beds 3 baths2,188 sq. ft.
$410,000Active4 beds 3 baths2,188 sq. ft.11617 S 191 Avenue, Gretna, NE 68028
MLS# 22604083Listed by: BHHS AMBASSADOR REAL ESTATE - New
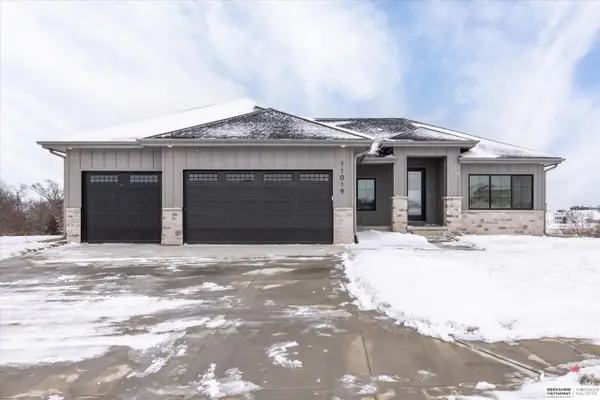 $595,000Active5 beds 3 baths3,399 sq. ft.
$595,000Active5 beds 3 baths3,399 sq. ft.19017 Acorn Drive, Gretna, NE 68028
MLS# 22604053Listed by: BHHS AMBASSADOR REAL ESTATE - New
 $672,000Active4 beds 4 baths2,791 sq. ft.
$672,000Active4 beds 4 baths2,791 sq. ft.11307 S 182nd Circle, Gretna, NE 68028
MLS# 22604042Listed by: BHHS AMBASSADOR REAL ESTATE - New
 $499,900Active4 beds 3 baths2,794 sq. ft.
$499,900Active4 beds 3 baths2,794 sq. ft.20811 Jeannie Lane, Gretna, NE 68028
MLS# 22603981Listed by: NEBRASKA REALTY - New
 Listed by BHGRE$385,000Active4 beds 3 baths2,636 sq. ft.
Listed by BHGRE$385,000Active4 beds 3 baths2,636 sq. ft.410 Sherwood Drive, Gretna, NE 68028
MLS# 22604001Listed by: BETTER HOMES AND GARDENS R.E. - New
 Listed by BHGRE$679,900Active5 beds 3 baths3,749 sq. ft.
Listed by BHGRE$679,900Active5 beds 3 baths3,749 sq. ft.10809 S 219th Avenue, Gretna, NE 68028
MLS# 22603848Listed by: BETTER HOMES AND GARDENS R.E.

