19016 Hazelnut Drive, Gretna, NE 68028
Local realty services provided by:Better Homes and Gardens Real Estate The Good Life Group
19016 Hazelnut Drive,Gretna, NE 68028
$635,000
- 4 Beds
- 3 Baths
- 3,230 sq. ft.
- Single family
- Active
Listed by: cory fuller
Office: bhhs ambassador real estate
MLS#:22528995
Source:NE_OABR
Price summary
- Price:$635,000
- Price per sq. ft.:$196.59
- Monthly HOA dues:$20.83
About this home
Rare Georgetown Offering: Two Adjacent Properties for Redevelopment or a Dream Residence
Presenting 1062 & 1064 Thomas Jefferson St NW — two adjacent properties in the heart of Georgetown’s prestigious East Village. Whether you envision a prime multifamily development or a magnificent single-family estate, this is a once-in-a-lifetime opportunity in one of DC’s most coveted neighborhoods.
Located just steps from Washington Harbor and surrounded by Georgetown’s finest dining, shopping, and waterfront charm, this site offers unbeatable potential in a high-demand market. Act quickly — rare opportunities like this don’t last long.
Property Details
ADDRESS: 1062 | 1064 Thomas Jefferson Street NW, Washington, DC 20007
NEIGHBORHOOD: Georgetown – East Village, just off the corner of M Street and Thomas Jefferson Street
EXISTING BUILDING SIZE: 2,244 SF
POTENTIAL BUILDING SIZE: Up to 6,000 SF
LOT SIZE: 0.06 acres | 2,614 SF
ZONING: MU-12 — Flexible usage for residential, retail, or commercial purposes. An ideal opportunity for developers, investors, or owner-users seeking premium location and versatility.
CURRENT LEVELS: 2
POTENTIAL LEVELS: Up to 4
Surrounded by DC’s Finest
• Steps to Washington Harbor and the Potomac River
• Close proximity to Georgetown’s landmark hotels — Four Seasons, Ritz-Carlton, Rosewood, and The Graham
• Minutes from historic estates including Dumbarton Oaks and Tudor Place
• Walking distance to top-tier retail, dining, and entertainment
• Easy access to Dupont Circle, Foggy Bottom, and Metro stations
Contact an agent
Home facts
- Year built:2023
- Listing ID #:22528995
- Added:66 day(s) ago
- Updated:December 21, 2025 at 07:37 PM
Rooms and interior
- Bedrooms:4
- Total bathrooms:3
- Full bathrooms:2
- Living area:3,230 sq. ft.
Heating and cooling
- Cooling:Central Air
- Heating:Forced Air
Structure and exterior
- Roof:Composition
- Year built:2023
- Building area:3,230 sq. ft.
- Lot area:0.39 Acres
Schools
- High school:Gretna
- Middle school:Gretna
- Elementary school:Harvest Hills
Utilities
- Water:Public
- Sewer:Public Sewer
Finances and disclosures
- Price:$635,000
- Price per sq. ft.:$196.59
- Tax amount:$14,387 (2024)
New listings near 19016 Hazelnut Drive
- New
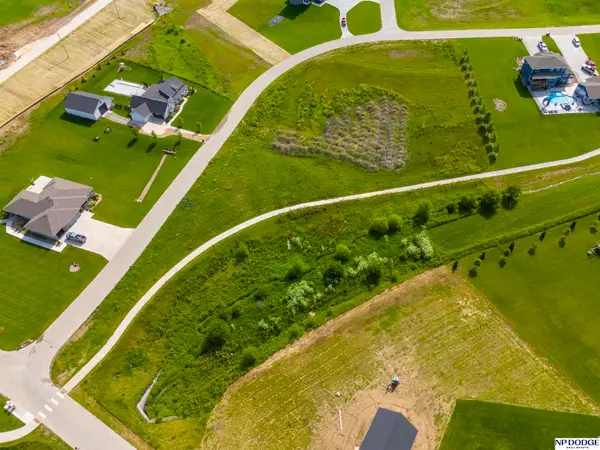 $225,000Active3.05 Acres
$225,000Active3.05 AcresLot 24 Wynnwood, Gretna, NE 68028
MLS# 22535224Listed by: NP DODGE RE SALES INC 86DODGE - New
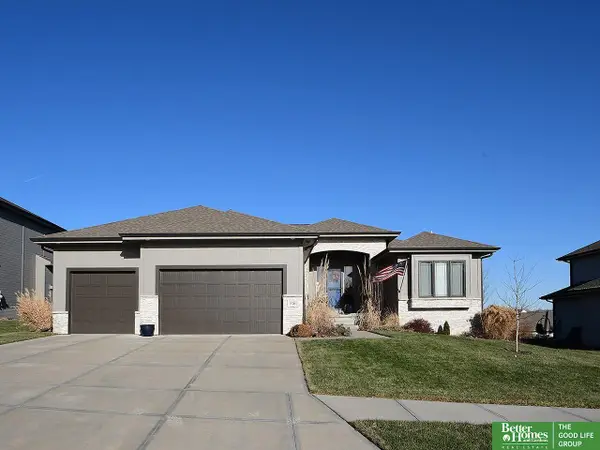 Listed by BHGRE$599,900Active6 beds 3 baths3,329 sq. ft.
Listed by BHGRE$599,900Active6 beds 3 baths3,329 sq. ft.516 Sherwood Drive, Gretna, NE 68028
MLS# 22535136Listed by: BETTER HOMES AND GARDENS R.E. - New
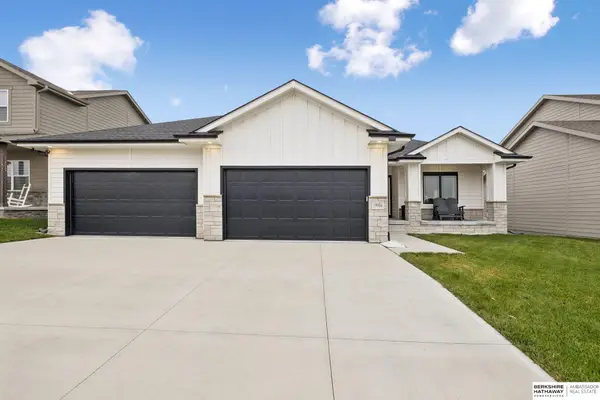 $595,000Active5 beds 3 baths3,462 sq. ft.
$595,000Active5 beds 3 baths3,462 sq. ft.19904 Briar Street, Gretna, NE 68028
MLS# 22535050Listed by: BHHS AMBASSADOR REAL ESTATE - New
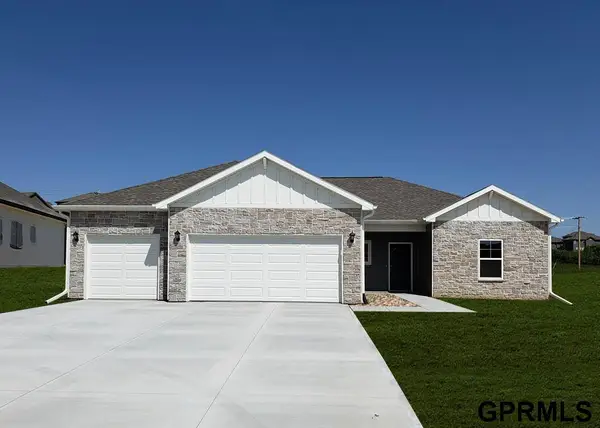 $428,990Active4 beds 4 baths2,452 sq. ft.
$428,990Active4 beds 4 baths2,452 sq. ft.12405 S 205th Avenue, Gretna, NE 68028
MLS# 22534859Listed by: DRH REALTY NEBRASKA LLC - New
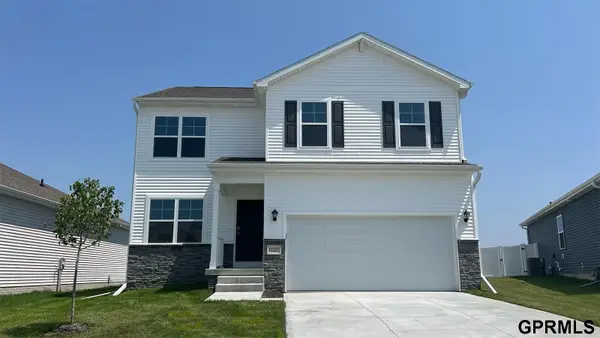 $351,990Active4 beds 3 baths2,053 sq. ft.
$351,990Active4 beds 3 baths2,053 sq. ft.7011 S 205th Street, Gretna, NE 68028
MLS# 22534860Listed by: DRH REALTY NEBRASKA LLC - New
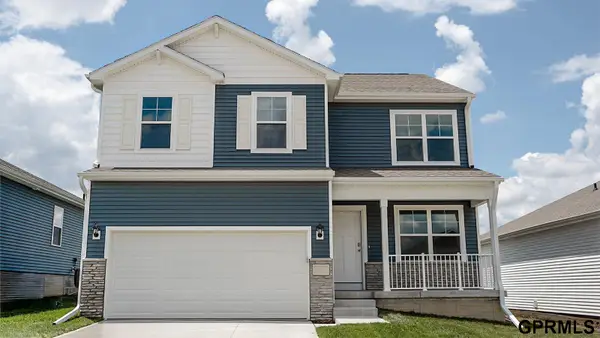 $360,990Active4 beds 3 baths2,053 sq. ft.
$360,990Active4 beds 3 baths2,053 sq. ft.7014 S 205th Street, Gretna, NE 68028
MLS# 22534861Listed by: DRH REALTY NEBRASKA LLC - New
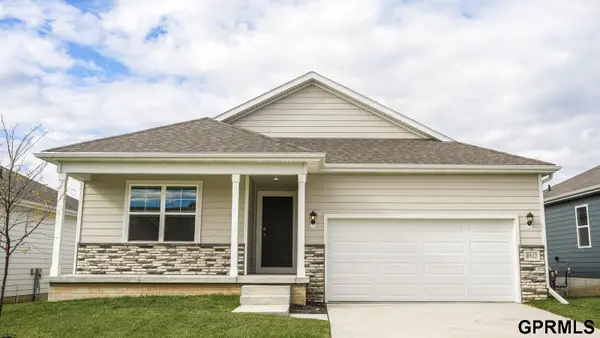 $385,990Active4 beds 3 baths2,511 sq. ft.
$385,990Active4 beds 3 baths2,511 sq. ft.7010 S 205th Street, Gretna, NE 68028
MLS# 22534864Listed by: DRH REALTY NEBRASKA LLC - New
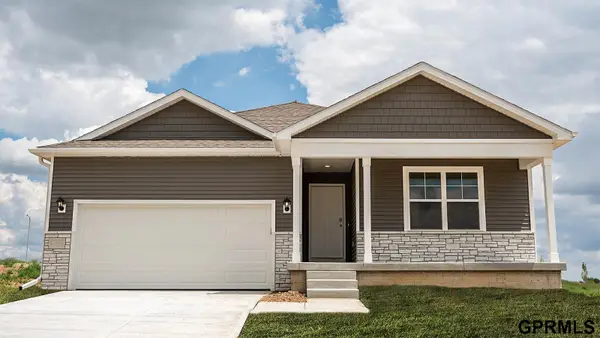 $386,990Active4 beds 3 baths2,511 sq. ft.
$386,990Active4 beds 3 baths2,511 sq. ft.7007 S 205th Street, Gretna, NE 68028
MLS# 22534866Listed by: DRH REALTY NEBRASKA LLC - New
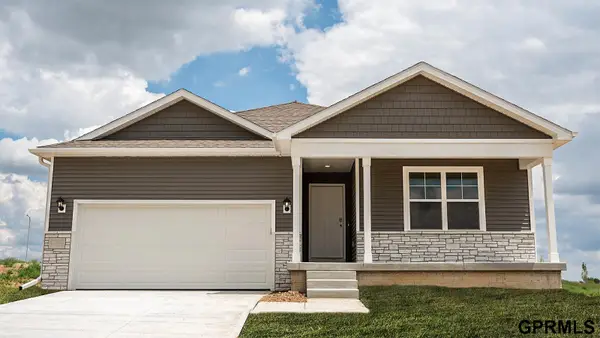 $354,990Active3 beds 3 baths1,635 sq. ft.
$354,990Active3 beds 3 baths1,635 sq. ft.7002 S 205th Street, Gretna, NE 68028
MLS# 22534867Listed by: DRH REALTY NEBRASKA LLC - New
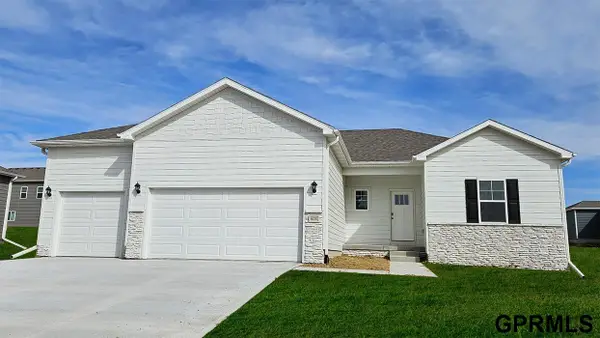 $428,990Active4 beds 4 baths2,452 sq. ft.
$428,990Active4 beds 4 baths2,452 sq. ft.12319 S 205th Avenue, Gretna, NE 68028
MLS# 22534855Listed by: DRH REALTY NEBRASKA LLC
