19109 Devonshire Drive, Gretna, NE 68028
Local realty services provided by:Better Homes and Gardens Real Estate The Good Life Group
19109 Devonshire Drive,Gretna, NE 68028
$425,000
- 3 Beds
- 2 Baths
- 1,760 sq. ft.
- Single family
- Active
Listed by: tyler weaver
Office: nexthome signature real estate
MLS#:22328533
Source:NE_OABR
Price summary
- Price:$425,000
- Price per sq. ft.:$241.48
About this home
Welcome to the highly functional Jones floor plan. The Jones has three bedrooms and two baths on the main floor. The open concept allows the homeowners to utilize every space within the main floor. The primary suite has double vanity sinks, a walk-in shower, and a walk-in closet. Upgraded cabinets throughout, full sod and sprinklers, high-efficiency HVAC, 100% Hardie siding, a one-year builder warranty, and much more!!! *Virtual staging used in some photos
Contact an agent
Home facts
- Year built:2023
- Listing ID #:22328533
- Added:737 day(s) ago
- Updated:January 24, 2024 at 04:30 AM
Rooms and interior
- Bedrooms:3
- Total bathrooms:2
- Living area:1,760 sq. ft.
Heating and cooling
- Cooling:Central Air
- Heating:Forced Air, Gas
Structure and exterior
- Year built:2023
- Building area:1,760 sq. ft.
- Lot area:0.29 Acres
Schools
- High school:Gretna
- Middle school:Gretna
- Elementary school:Gretna
Utilities
- Water:Public
- Sewer:Public Sewer
Finances and disclosures
- Price:$425,000
- Price per sq. ft.:$241.48
New listings near 19109 Devonshire Drive
- New
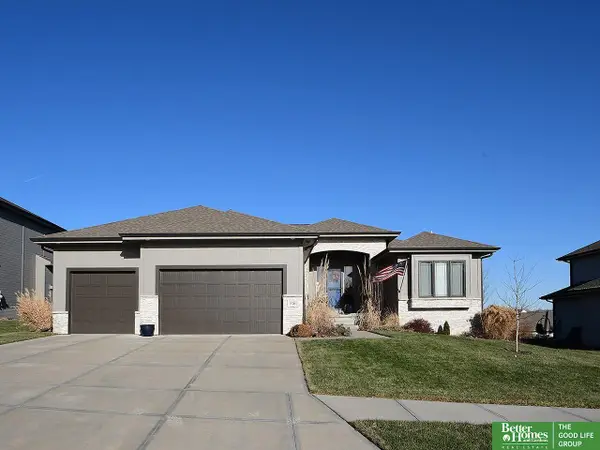 Listed by BHGRE$599,900Active6 beds 3 baths3,329 sq. ft.
Listed by BHGRE$599,900Active6 beds 3 baths3,329 sq. ft.516 Sherwood Drive, Gretna, NE 68028
MLS# 22535136Listed by: BETTER HOMES AND GARDENS R.E. - New
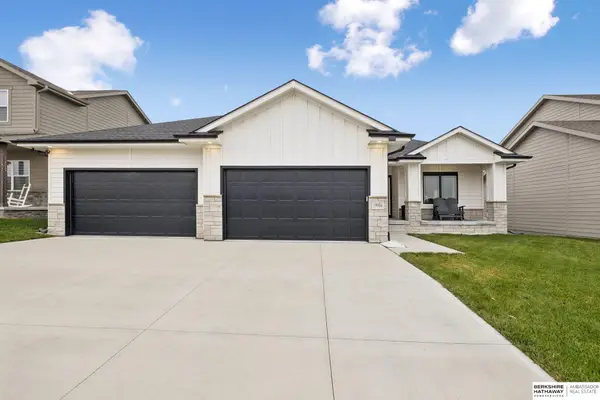 $595,000Active5 beds 3 baths3,462 sq. ft.
$595,000Active5 beds 3 baths3,462 sq. ft.19904 Briar Street, Gretna, NE 68028
MLS# 22535050Listed by: BHHS AMBASSADOR REAL ESTATE - New
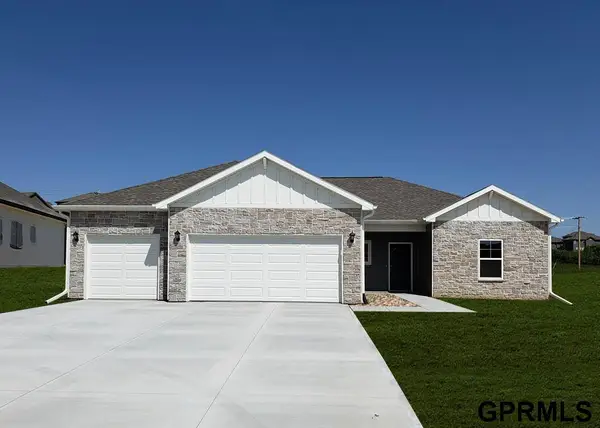 $428,990Active4 beds 4 baths2,452 sq. ft.
$428,990Active4 beds 4 baths2,452 sq. ft.12405 S 205th Avenue, Gretna, NE 68028
MLS# 22534859Listed by: DRH REALTY NEBRASKA LLC - New
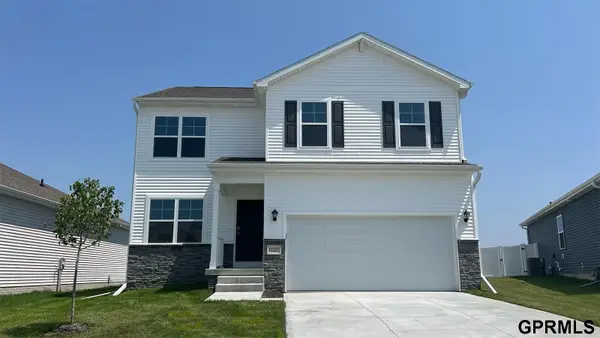 $353,990Active4 beds 3 baths2,053 sq. ft.
$353,990Active4 beds 3 baths2,053 sq. ft.7011 S 205th Street, Gretna, NE 68028
MLS# 22534860Listed by: DRH REALTY NEBRASKA LLC - New
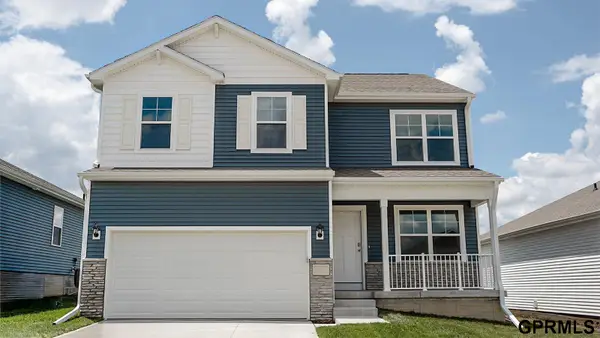 $362,990Active4 beds 3 baths2,053 sq. ft.
$362,990Active4 beds 3 baths2,053 sq. ft.7014 S 205th Street, Gretna, NE 68028
MLS# 22534861Listed by: DRH REALTY NEBRASKA LLC - New
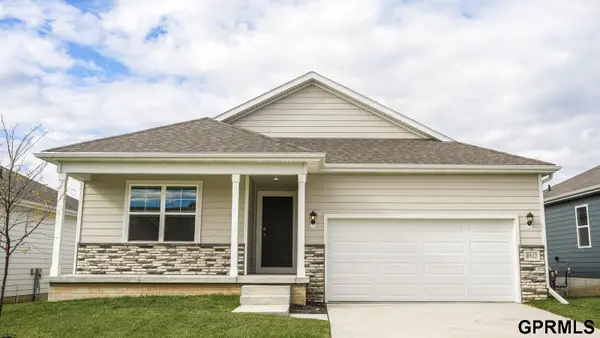 $387,990Active4 beds 3 baths2,511 sq. ft.
$387,990Active4 beds 3 baths2,511 sq. ft.7010 S 205th Street, Gretna, NE 68028
MLS# 22534864Listed by: DRH REALTY NEBRASKA LLC - New
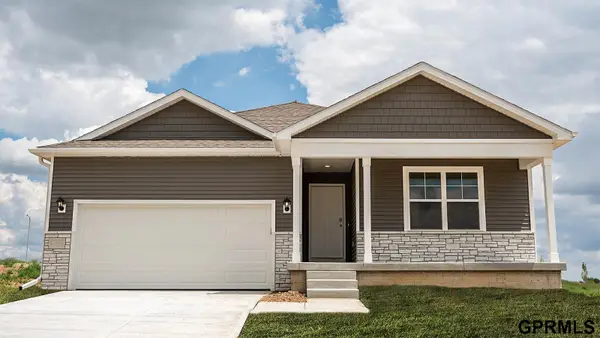 $388,990Active4 beds 3 baths2,511 sq. ft.
$388,990Active4 beds 3 baths2,511 sq. ft.7007 S 205th Street, Gretna, NE 68028
MLS# 22534866Listed by: DRH REALTY NEBRASKA LLC - New
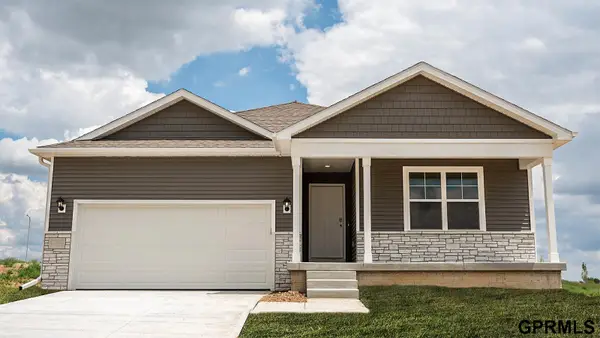 $356,990Active3 beds 3 baths1,635 sq. ft.
$356,990Active3 beds 3 baths1,635 sq. ft.7002 S 205th Street, Gretna, NE 68028
MLS# 22534867Listed by: DRH REALTY NEBRASKA LLC - New
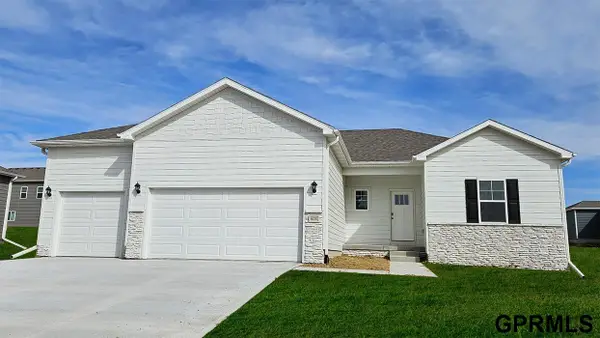 $428,990Active4 beds 4 baths2,452 sq. ft.
$428,990Active4 beds 4 baths2,452 sq. ft.12319 S 205th Avenue, Gretna, NE 68028
MLS# 22534855Listed by: DRH REALTY NEBRASKA LLC - New
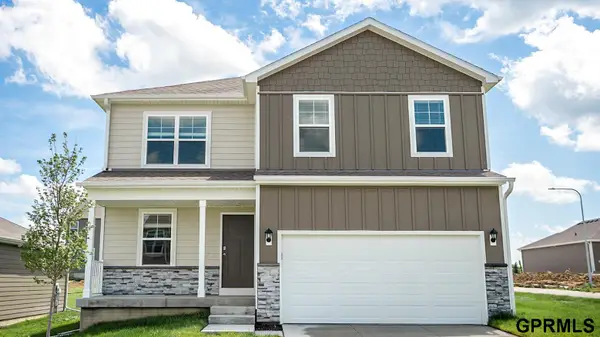 $394,990Active5 beds 4 baths2,556 sq. ft.
$394,990Active5 beds 4 baths2,556 sq. ft.12715 S 205th Avenue, Gretna, NE 68028
MLS# 22534818Listed by: DRH REALTY NEBRASKA LLC
