19503 Josephine Street, Gretna, NE 68028
Local realty services provided by:Better Homes and Gardens Real Estate The Good Life Group
19503 Josephine Street,Gretna, NE 68028
$550,000
- 5 Beds
- 3 Baths
- 3,253 sq. ft.
- Single family
- Active
Listed by: sarah richardson
Office: empire group nebraska
MLS#:22328655
Source:NE_OABR
Price summary
- Price:$550,000
- Price per sq. ft.:$169.07
- Monthly HOA dues:$56.25
About this home
Discover a lifestyle of sophistication here! This modern design offers the perfect blend of luxury and community amenities. Step into a world of elegance with wood floors that flow seamlessly through the main level. The 9 and 11-foot ceilings enhance the sense of space. Gather around the stone fireplace which creates a focal point that adds both warmth and architectural interest to the heart of the home.The gorgeous kitchen has a walk-in pantry with custom shelving. The primary suite is a retreat of its own, boasting a spacious layout and a walk-in shower in the ensuite bath. This private sanctuary is designed for relaxation.The finished lower level is equipped with a 2nd kitchen, family room, a bath plus 2 conforming bedrooms. The property has invisible fencing for your pets, and there's plenty of space to play. Community bonuses include the zero-entry pool, clubhouse, gym and park!
Contact an agent
Home facts
- Year built:2014
- Listing ID #:22328655
- Added:791 day(s) ago
- Updated:December 17, 2023 at 01:18 AM
Rooms and interior
- Bedrooms:5
- Total bathrooms:3
- Full bathrooms:3
- Living area:3,253 sq. ft.
Heating and cooling
- Cooling:Central Air
- Heating:Forced Air, Gas
Structure and exterior
- Roof:Composition
- Year built:2014
- Building area:3,253 sq. ft.
- Lot area:0.29 Acres
Schools
- High school:Millard West
- Middle school:Beadle
- Elementary school:Reeder
Utilities
- Water:Public
- Sewer:Public Sewer
Finances and disclosures
- Price:$550,000
- Price per sq. ft.:$169.07
New listings near 19503 Josephine Street
- New
 Listed by BHGRE$679,900Active5 beds 3 baths3,749 sq. ft.
Listed by BHGRE$679,900Active5 beds 3 baths3,749 sq. ft.10809 S 219th Avenue, Gretna, NE 68028
MLS# 22603848Listed by: BETTER HOMES AND GARDENS R.E. - New
 Listed by BHGRE$679,900Active5 beds 3 baths3,749 sq. ft.
Listed by BHGRE$679,900Active5 beds 3 baths3,749 sq. ft.10709 S 219th Avenue, Gretna, NE 68028
MLS# 22603815Listed by: BETTER HOMES AND GARDENS R.E. - Open Sun, 1:30 to 3pmNew
 $575,000Active4 beds 3 baths3,193 sq. ft.
$575,000Active4 beds 3 baths3,193 sq. ft.19825 Briar Street, Gretna, NE 68028
MLS# 22603766Listed by: BHHS AMBASSADOR REAL ESTATE - New
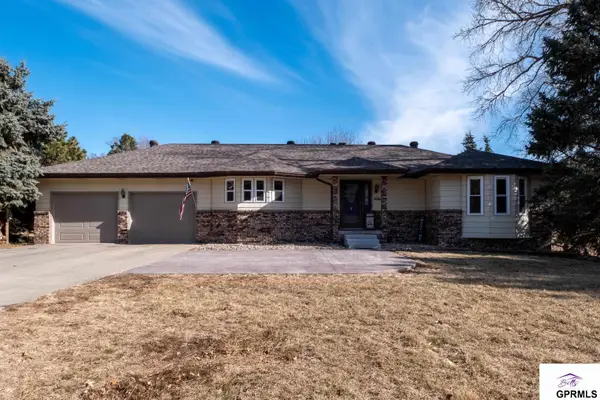 $699,900Active3 beds 4 baths2,961 sq. ft.
$699,900Active3 beds 4 baths2,961 sq. ft.12503 Westridge Road, Gretna, NE 68028
MLS# 22603632Listed by: BETTS REAL ESTATE - New
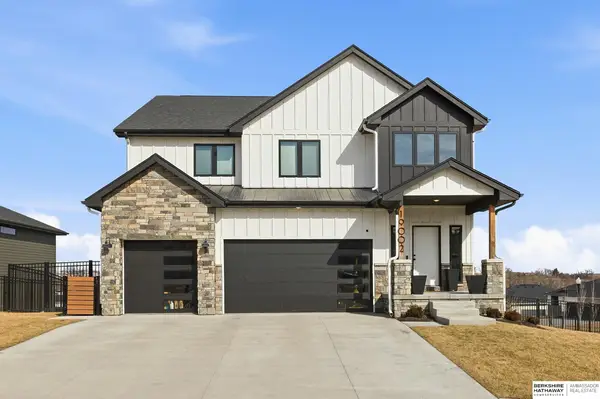 $800,000Active5 beds 4 baths3,827 sq. ft.
$800,000Active5 beds 4 baths3,827 sq. ft.19002 Acorn Drive, Gretna, NE 68028
MLS# 22603611Listed by: BHHS AMBASSADOR REAL ESTATE 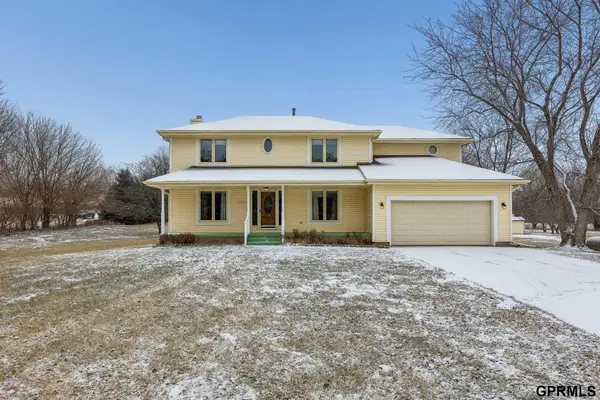 $525,000Pending4 beds 4 baths4,280 sq. ft.
$525,000Pending4 beds 4 baths4,280 sq. ft.23205 Highway 6, Gretna, NE 68028
MLS# 22603459Listed by: NEXTHOME SIGNATURE REAL ESTATE- Open Sun, 1 to 3pmNew
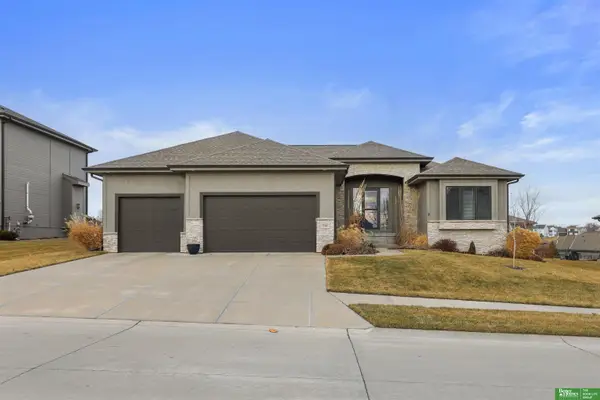 Listed by BHGRE$565,000Active6 beds 3 baths3,329 sq. ft.
Listed by BHGRE$565,000Active6 beds 3 baths3,329 sq. ft.516 Sherwood Drive, Gretna, NE 68028
MLS# 22603441Listed by: BETTER HOMES AND GARDENS R.E. 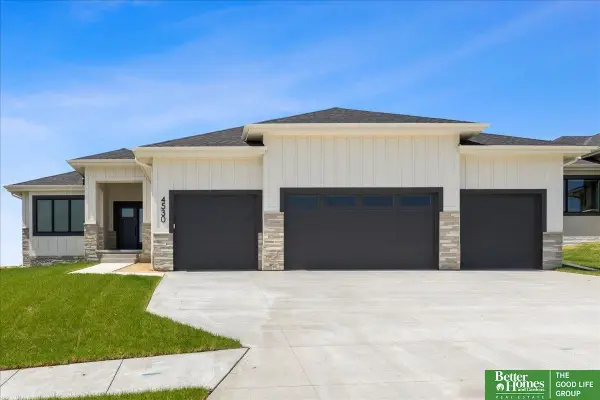 Listed by BHGRE$589,900Pending5 beds 3 baths3,358 sq. ft.
Listed by BHGRE$589,900Pending5 beds 3 baths3,358 sq. ft.22122 Hampton Drive, Gretna, NE 68028
MLS# 22603294Listed by: BETTER HOMES AND GARDENS R.E.- New
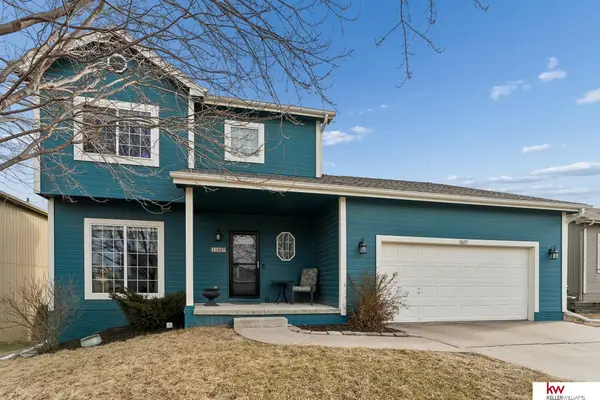 $360,000Active4 beds 4 baths2,555 sq. ft.
$360,000Active4 beds 4 baths2,555 sq. ft.11657 S 209 Street, Gretna, NE 68028
MLS# 22603253Listed by: KELLER WILLIAMS GREATER OMAHA - New
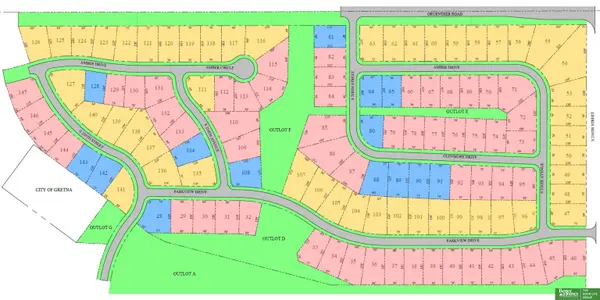 Listed by BHGRE$77,000Active0.2 Acres
Listed by BHGRE$77,000Active0.2 Acres21918 Amber Drive, Gretna, NE 68028
MLS# 22603157Listed by: BETTER HOMES AND GARDENS R.E.

