19522 Bellbrook Boulevard, Gretna, NE 68028
Local realty services provided by:Better Homes and Gardens Real Estate The Good Life Group
19522 Bellbrook Boulevard,Gretna, NE 68028
$597,900
- 4 Beds
- 4 Baths
- 4,083 sq. ft.
- Single family
- Active
Listed by: wendy welch
Office: bhhs ambassador real estate
MLS#:22326461
Source:NE_OABR
Price summary
- Price:$597,900
- Price per sq. ft.:$146.44
- Monthly HOA dues:$62.5
About this home
Experience the epitome of Suburban living in this custom 4083 fsf, 4/4/3 fully fenced, walkout ranch with a freshly painted exterior makeover in the latest trending style. Nestled on a .31 acre lot in sought after Bellbrook (3 parks, 2 pools, workout facility, bb court & numerous trails) Granite, hardwoods & ceramic create a perfect balance throughout. A chef's delight in the kitchen boasting high end appliances, 2x ovens, walk-in pantry, numerous cabinets, 6 seat island & hearth room for cozy gatherings. Indulge in the relaxation of your Primary suite-separated 2x sinks, whirlpool, spacious shower & oversized closet. Step out on the composite deck over looking a backyard oasis-added landscaping & expansive patio for play or entertaining. Lower level to die for-2 add'l bedrooms, 2 baths, dedicated office/flex room, massive wetbar, & great room w/ 2nd fireplace. Oversized garage to boot! Extremely well maintained home in Millard Schools!
Contact an agent
Home facts
- Year built:2010
- Listing ID #:22326461
- Added:787 day(s) ago
- Updated:December 30, 2023 at 07:45 PM
Rooms and interior
- Bedrooms:4
- Total bathrooms:4
- Full bathrooms:2
- Half bathrooms:1
- Living area:4,083 sq. ft.
Heating and cooling
- Cooling:Central Air
- Heating:Forced Air, Gas
Structure and exterior
- Roof:Composition
- Year built:2010
- Building area:4,083 sq. ft.
- Lot area:0.31 Acres
Schools
- High school:Millard West
- Middle school:Beadle
- Elementary school:Reeder
Utilities
- Water:Public
- Sewer:Public Sewer
Finances and disclosures
- Price:$597,900
- Price per sq. ft.:$146.44
New listings near 19522 Bellbrook Boulevard
- New
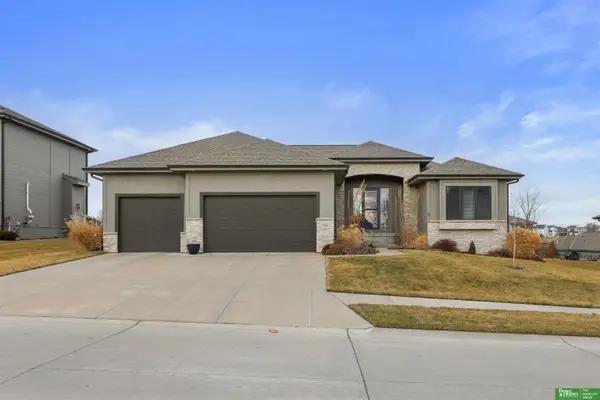 Listed by BHGRE$580,000Active6 beds 3 baths3,329 sq. ft.
Listed by BHGRE$580,000Active6 beds 3 baths3,329 sq. ft.516 Sherwood Drive, Gretna, NE 68028
MLS# 22601724Listed by: BETTER HOMES AND GARDENS R.E. - New
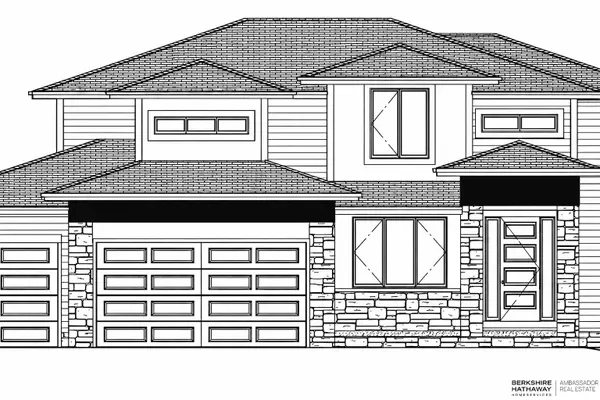 $616,800Active4 beds 3 baths2,560 sq. ft.
$616,800Active4 beds 3 baths2,560 sq. ft.10209 S 214th Street, Gretna, NE 68028
MLS# 22601676Listed by: BHHS AMBASSADOR REAL ESTATE - Open Sun, 1 to 3pmNew
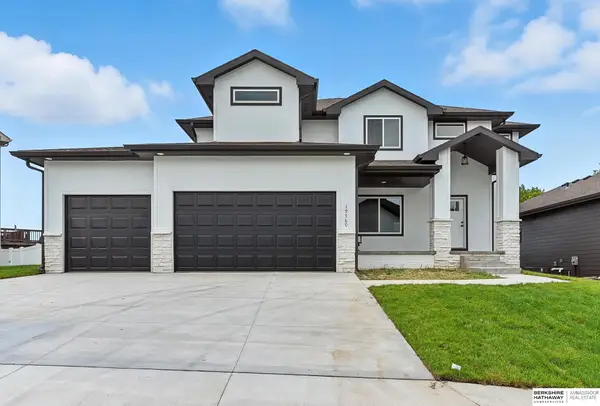 $625,000Active5 beds 4 baths3,643 sq. ft.
$625,000Active5 beds 4 baths3,643 sq. ft.19760 Briar Street, Gretna, NE 68028
MLS# 22601582Listed by: BHHS AMBASSADOR REAL ESTATE - Open Sat, 1 to 2:30pmNew
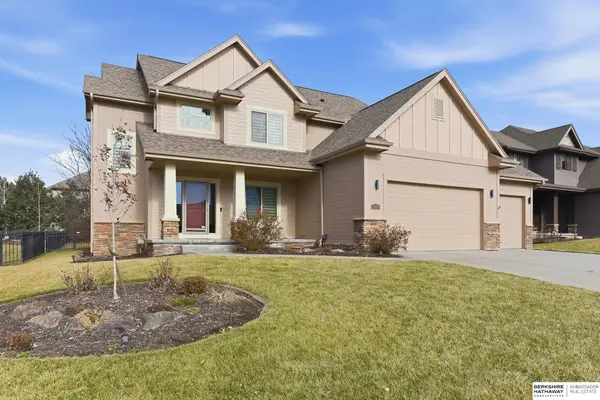 $499,000Active4 beds 3 baths2,894 sq. ft.
$499,000Active4 beds 3 baths2,894 sq. ft.19902 Ash Street, Gretna, NE 68028
MLS# 22601408Listed by: BHHS AMBASSADOR REAL ESTATE - Open Sat, 12 to 2pmNew
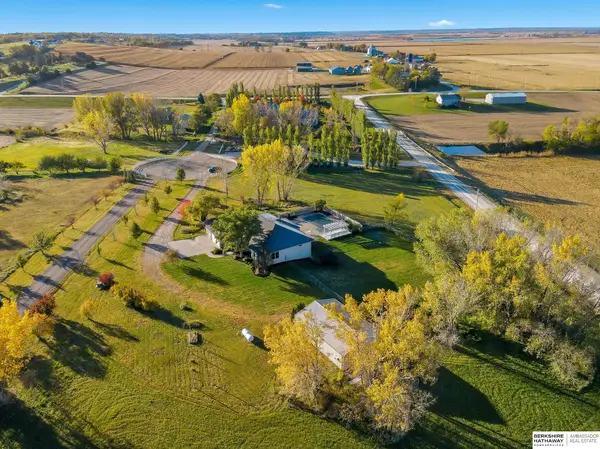 $945,000Active3 beds 4 baths3,839 sq. ft.
$945,000Active3 beds 4 baths3,839 sq. ft.23322 Schram Road, Gretna, NE 68028
MLS# 22601391Listed by: BHHS AMBASSADOR REAL ESTATE - Open Sun, 12 to 2pmNew
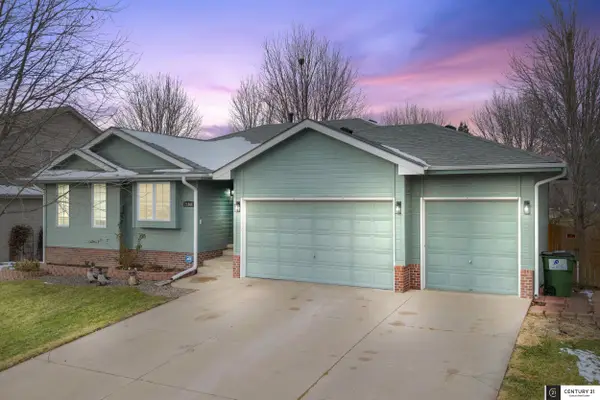 $425,000Active4 beds 4 baths2,760 sq. ft.
$425,000Active4 beds 4 baths2,760 sq. ft.21844 Bobwhite Avenue, Gretna, NE 68028
MLS# 22601349Listed by: CENTURY 21 CENTURY REAL ESTATE - Open Sun, 1 to 3pmNew
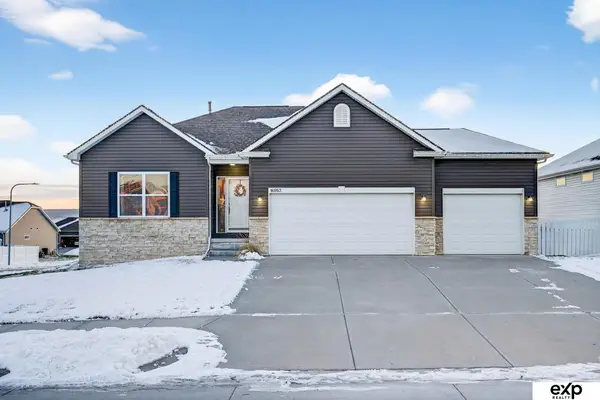 $425,000Active3 beds 3 baths2,758 sq. ft.
$425,000Active3 beds 3 baths2,758 sq. ft.16953 Jackson Avenue, Gretna, NE 68028
MLS# 22601301Listed by: EXP REALTY LLC - Open Sun, 1 to 2:30pm
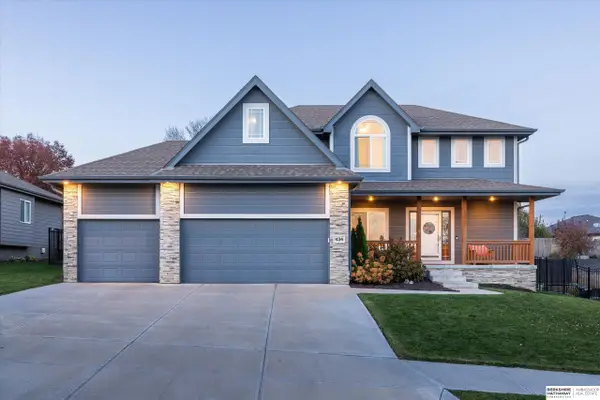 $484,900Pending4 beds 3 baths2,185 sq. ft.
$484,900Pending4 beds 3 baths2,185 sq. ft.434 Devonshire Drive, Gretna, NE 68028
MLS# 22601236Listed by: BHHS AMBASSADOR REAL ESTATE  $525,000Pending5 beds 4 baths3,172 sq. ft.
$525,000Pending5 beds 4 baths3,172 sq. ft.12111 S 207 Street, Gretna, NE 68028
MLS# 22601223Listed by: BHHS AMBASSADOR REAL ESTATE- New
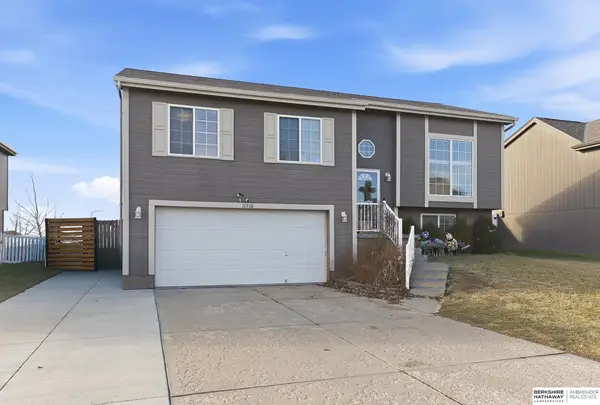 $310,000Active3 beds 2 baths1,576 sq. ft.
$310,000Active3 beds 2 baths1,576 sq. ft.11710 S 209th Avenue, Gretna, NE 68028
MLS# 22601212Listed by: BHHS AMBASSADOR REAL ESTATE
