19803 Bellbrook Boulevard, Gretna, NE 68028
Local realty services provided by:Better Homes and Gardens Real Estate The Good Life Group
19803 Bellbrook Boulevard,Gretna, NE 68028
$425,000
- 4 Beds
- 4 Baths
- 2,668 sq. ft.
- Single family
- Pending
Listed by:justin clark
Office:keller williams greater omaha
MLS#:22521597
Source:NE_OABR
Price summary
- Price:$425,000
- Price per sq. ft.:$159.3
- Monthly HOA dues:$62.5
About this home
Walking distance to neighborhood pool, clubhouse and park. Completely transformed 2 story walkout lot in popular Bellbrook! This 4 bedroom 4 bathroom home has a full privacy fence, is newly landscaped and is ready for you. Brand new kitchen with black stainless appliances, white quartz, and soft close cabinets. The beautiful quarts is featured in the main floor and upstairs bathrooms as well. Matching luxury plank floors from top to bottom with warm comfy carpet everywhere else installed in 2022. The new deck overlooks large flat backyard a large back patio as wide as the house itself. Basement features a large family room, 4th bedroom and a newly renovated ensuite bathroom. Bellbrook is special and gives residents amenities that include 2 pools, 3 parks, miles of trails, a workout facility, playground and a basketball court. Bellbrook doesn't offer up many homes to buy so act quickly and we will see you at one of the many events and holiday celebrations. Agent is related to seller.
Contact an agent
Home facts
- Year built:2006
- Listing ID #:22521597
- Added:55 day(s) ago
- Updated:September 18, 2025 at 03:40 PM
Rooms and interior
- Bedrooms:4
- Total bathrooms:4
- Full bathrooms:1
- Half bathrooms:1
- Living area:2,668 sq. ft.
Heating and cooling
- Cooling:Central Air
- Heating:Forced Air
Structure and exterior
- Roof:Composition
- Year built:2006
- Building area:2,668 sq. ft.
- Lot area:0.23 Acres
Schools
- High school:Millard West
- Middle school:Beadle
- Elementary school:Reeder
Utilities
- Water:Public
- Sewer:Public Sewer
Finances and disclosures
- Price:$425,000
- Price per sq. ft.:$159.3
- Tax amount:$5,767 (2024)
New listings near 19803 Bellbrook Boulevard
- New
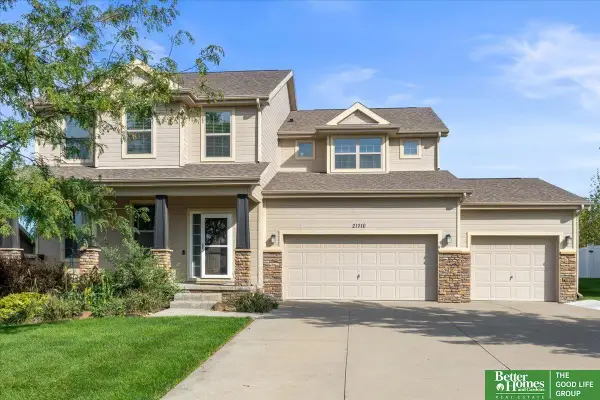 Listed by BHGRE$445,000Active4 beds 4 baths3,644 sq. ft.
Listed by BHGRE$445,000Active4 beds 4 baths3,644 sq. ft.21110 Buchanan Parkway, Gretna, NE 68028
MLS# 22527414Listed by: BETTER HOMES AND GARDENS R.E. - New
 $372,900Active3 beds 2 baths1,378 sq. ft.
$372,900Active3 beds 2 baths1,378 sq. ft.8117 S 199 Street, Gretna, NE 68028
MLS# 22527280Listed by: CELEBRITY HOMES INC - New
 $377,400Active3 beds 3 baths1,986 sq. ft.
$377,400Active3 beds 3 baths1,986 sq. ft.8119 S 199 Street, Gretna, NE 68028
MLS# 22527282Listed by: CELEBRITY HOMES INC - New
 $376,900Active3 beds 3 baths1,949 sq. ft.
$376,900Active3 beds 3 baths1,949 sq. ft.8123 S 199 Street, Gretna, NE 68028
MLS# 22527284Listed by: CELEBRITY HOMES INC - New
 $373,900Active3 beds 2 baths1,378 sq. ft.
$373,900Active3 beds 2 baths1,378 sq. ft.8127 S 199 Street, Gretna, NE 68028
MLS# 22527285Listed by: CELEBRITY HOMES INC - New
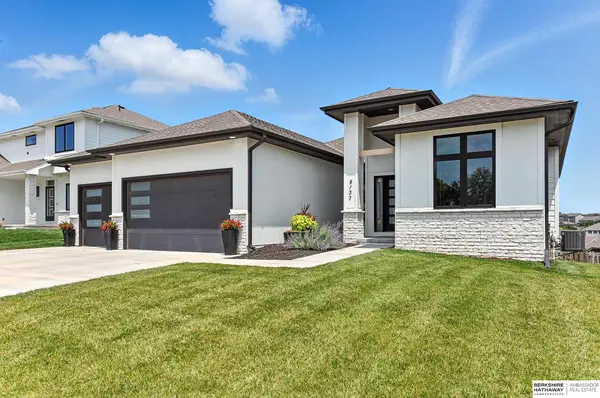 $750,000Active4 beds 3 baths3,391 sq. ft.
$750,000Active4 beds 3 baths3,391 sq. ft.8137 S 197th Avenue, Gretna, NE 68028
MLS# 22527131Listed by: BHHS AMBASSADOR REAL ESTATE - New
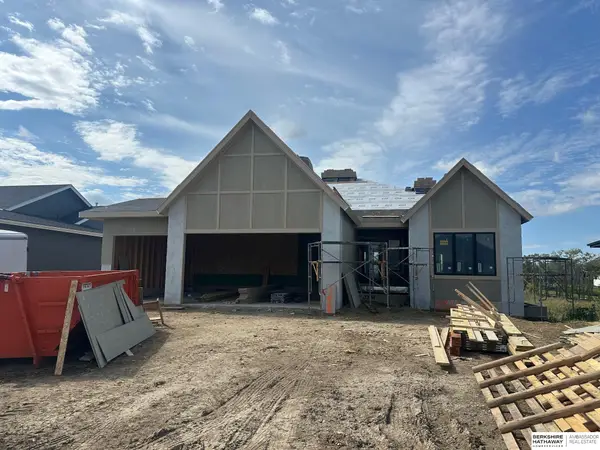 $699,950Active5 beds 3 baths3,336 sq. ft.
$699,950Active5 beds 3 baths3,336 sq. ft.11466 S 189th Street, Gretna, NE 68028
MLS# 22526849Listed by: BHHS AMBASSADOR REAL ESTATE - New
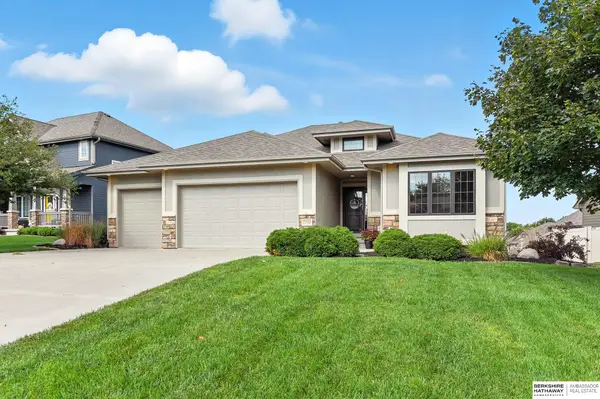 $550,000Active5 beds 3 baths3,296 sq. ft.
$550,000Active5 beds 3 baths3,296 sq. ft.7112 S 193rd Street, Gretna, NE 68028
MLS# 22526842Listed by: BHHS AMBASSADOR REAL ESTATE - New
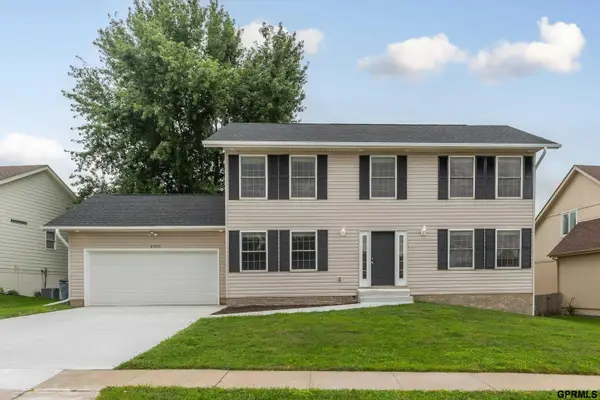 $374,900Active4 beds 4 baths2,538 sq. ft.
$374,900Active4 beds 4 baths2,538 sq. ft.21111 Schofield Drive, Gretna, NE 68028
MLS# 22526708Listed by: MERAKI REALTY GROUP - New
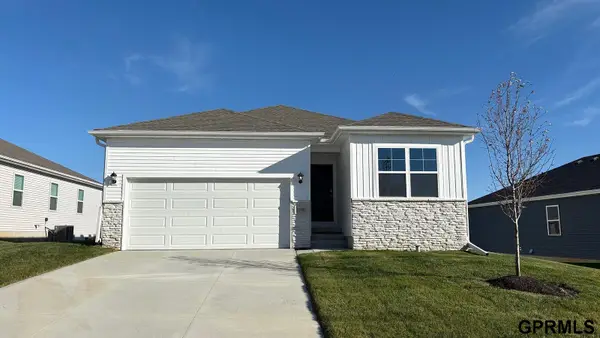 $384,990Active4 beds 3 baths2,219 sq. ft.
$384,990Active4 beds 3 baths2,219 sq. ft.7115 S 205th Street, Gretna, NE 68028
MLS# 22526679Listed by: DRH REALTY NEBRASKA LLC
