19904 Briar Street, Gretna, NE 68028
Local realty services provided by:Better Homes and Gardens Real Estate The Good Life Group
19904 Briar Street,Gretna, NE 68028
$600,000
- 5 Beds
- 3 Baths
- 3,462 sq. ft.
- Single family
- Active
Listed by: deb ellis, glenn e. parsons
Office: bhhs ambassador real estate
MLS#:22533650
Source:NE_OABR
Price summary
- Price:$600,000
- Price per sq. ft.:$173.31
- Monthly HOA dues:$20.83
About this home
Amazing walkout ranch with 4 CAR INSULATED GARAGE! Built in 2022 & in pristine condition with high-end upgrades you won’t find in new construction. This spacious, fully finished 5-bedroom, 3-bath home offers over 3,462 finished square feet (only unfinished section is HVAC/storage room). You will love the open floor plan with quartz countertops, a stunning floor-to-ceiling stone fireplace, & engineered hardwood floors throughout the main level & lower level. Bathrooms are finished in tile, with carpet only on the stairs. 3 large walk-in closets, a mudroom, & a pantry. Outside, a composite-covered deck, & a spacious patio overlooking the walkout lot. Lower level includes a generous family room, wet bar, 2 bedrooms, & an oversized ¾ bath. Newly installed custom backsplashes in both the basement wet bar & the primary bathroom. Additional touches include a full privacy vinyl fence, high-end window coverings, a maintenance-free rock perimeter, & beautiful custom under-eave lighting.
Contact an agent
Home facts
- Year built:2022
- Listing ID #:22533650
- Added:3 day(s) ago
- Updated:November 25, 2025 at 05:40 AM
Rooms and interior
- Bedrooms:5
- Total bathrooms:3
- Full bathrooms:1
- Living area:3,462 sq. ft.
Heating and cooling
- Cooling:Central Air
- Heating:Forced Air
Structure and exterior
- Roof:Composition
- Year built:2022
- Building area:3,462 sq. ft.
- Lot area:0.21 Acres
Schools
- High school:Gretna
- Middle school:Aspen Creek
- Elementary school:Whitetail Creek
Utilities
- Water:Public
- Sewer:Public Sewer
Finances and disclosures
- Price:$600,000
- Price per sq. ft.:$173.31
- Tax amount:$12,960 (2024)
New listings near 19904 Briar Street
- New
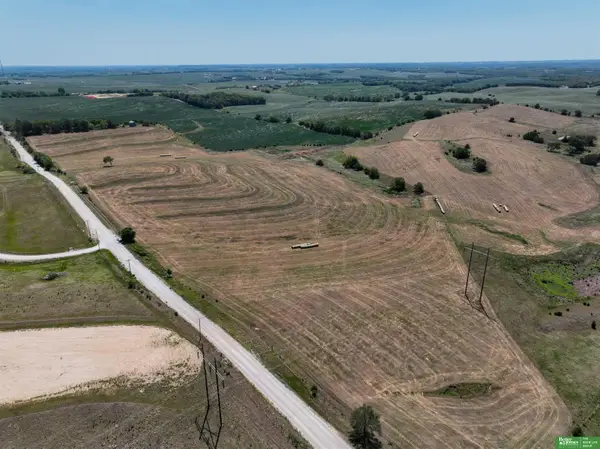 Listed by BHGRE$419,900Active10.45 Acres
Listed by BHGRE$419,900Active10.45 Acres22756 Dune Court, Gretna, NE 68028
MLS# 22533657Listed by: BETTER HOMES AND GARDENS R.E. - New
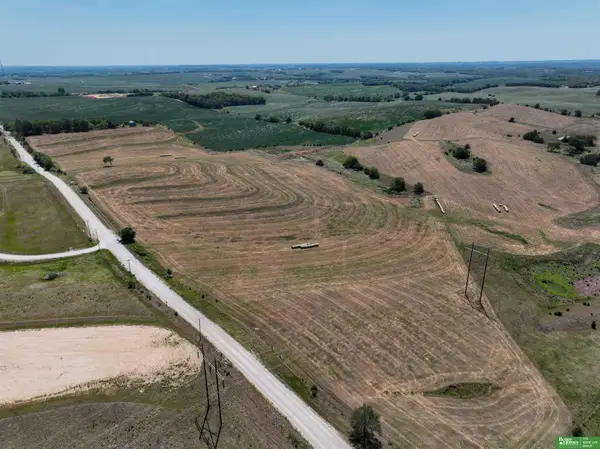 Listed by BHGRE$419,900Active0 Acres
Listed by BHGRE$419,900Active0 Acres22755 Dune Court, Gretna, NE 68028
MLS# 22533636Listed by: BETTER HOMES AND GARDENS R.E. - New
 Listed by BHGRE$439,900Active10.06 Acres
Listed by BHGRE$439,900Active10.06 Acres22653 Dune Court, Gretna, NE 68028
MLS# 22533637Listed by: BETTER HOMES AND GARDENS R.E. - New
 $359,900Active3 beds 3 baths2,226 sq. ft.
$359,900Active3 beds 3 baths2,226 sq. ft.12144 S 221st Street, Gretna, NE 68028
MLS# 22533445Listed by: EXP REALTY LLC - New
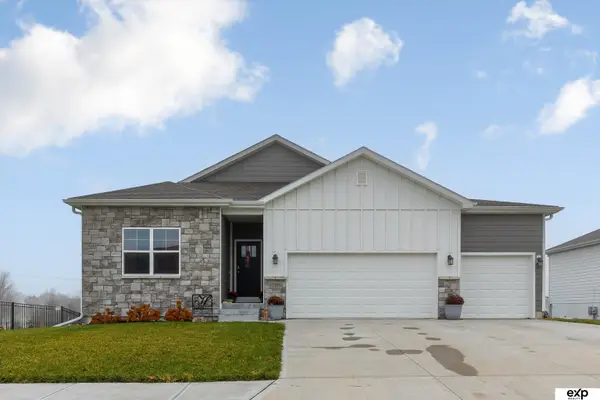 $440,000Active4 beds 3 baths2,956 sq. ft.
$440,000Active4 beds 3 baths2,956 sq. ft.12109 S 204 Avenue, Gretna, NE 68028
MLS# 22533428Listed by: EXP REALTY LLC - New
 Listed by BHGRE$675,000Active4 beds 4 baths4,014 sq. ft.
Listed by BHGRE$675,000Active4 beds 4 baths4,014 sq. ft.6907 S 201 Street, Gretna, NE 68028
MLS# 22533371Listed by: BETTER HOMES AND GARDENS R.E. - New
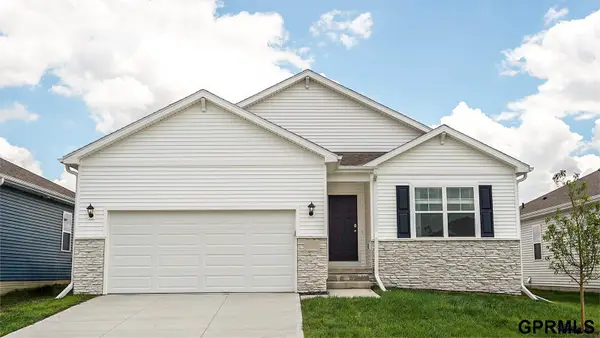 $366,990Active4 beds 3 baths2,191 sq. ft.
$366,990Active4 beds 3 baths2,191 sq. ft.12720 S 205th Avenue, Gretna, NE 68028
MLS# 22533150Listed by: DRH REALTY NEBRASKA LLC - New
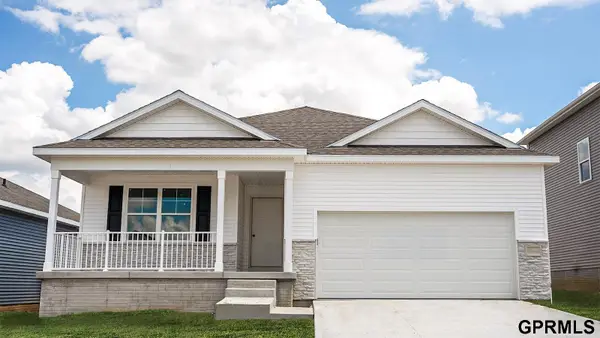 $376,990Active4 beds 3 baths2,191 sq. ft.
$376,990Active4 beds 3 baths2,191 sq. ft.12719 S 205th Avenue, Gretna, NE 68028
MLS# 22533151Listed by: DRH REALTY NEBRASKA LLC - New
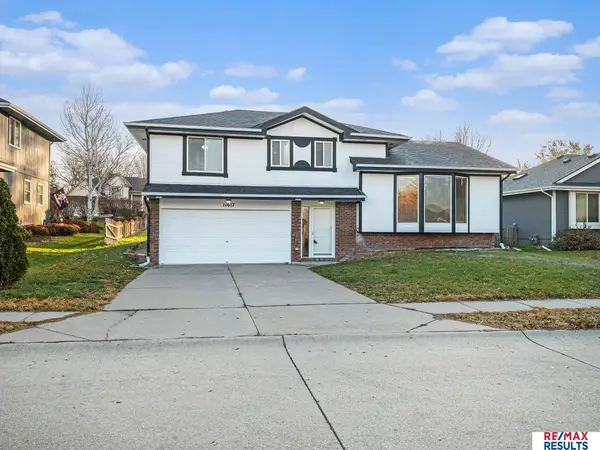 $315,000Active4 beds 2 baths1,596 sq. ft.
$315,000Active4 beds 2 baths1,596 sq. ft.11617 S 205th Street, Gretna, NE 68028
MLS# 22533127Listed by: RE/MAX RESULTS
