20815 Jeannie Lane, Gretna, NE 68028
Local realty services provided by:Better Homes and Gardens Real Estate The Good Life Group
20815 Jeannie Lane,Gretna, NE 68028
$474,900
- 4 Beds
- 4 Baths
- 2,689 sq. ft.
- Single family
- Active
Listed by: sarah uttecht
Office: magnolia real estate
MLS#:22305882
Source:NE_OABR
Price summary
- Price:$474,900
- Price per sq. ft.:$176.61
- Monthly HOA dues:$6.25
About this home
Welcome to The Radisson, built by Legacy Homes! This welcoming two-story plan has an open and spacious main floor living area that is perfect for entertaining. The kitchen features white cabinetry, large island, stainless appliances, and a walk-in pantry. Upstairs you will find the spacious primary bedroom with a large primary bath, double sink vanity with quartz countertops, large, tiled shower, and walk-in closet. In addition on the second floor there are three other bedrooms, main bath, laundry and a loft perfect for an office or reading nook. This home has an unfinished basement and three stall garage. This home sits on a flat lot backing to the Gretna Crossing Waterpark and includes sod and sprinklers. This home features 2” x 6” exterior walls, tight construction, effective blown-in blanket insulation, & 95% efficient natural furnaces. This home backs to an out lot and trails at Gretna Crossing Park! Call to setup an appointment today!
Contact an agent
Home facts
- Year built:2022
- Listing ID #:22305882
- Added:982 day(s) ago
- Updated:December 17, 2023 at 01:18 AM
Rooms and interior
- Bedrooms:4
- Total bathrooms:4
- Full bathrooms:2
- Half bathrooms:1
- Living area:2,689 sq. ft.
Heating and cooling
- Cooling:Central Air
- Heating:Forced Air, Gas
Structure and exterior
- Year built:2022
- Building area:2,689 sq. ft.
- Lot area:0.31 Acres
Schools
- High school:Gretna
- Middle school:Gretna
- Elementary school:Gretna
Utilities
- Water:Public
- Sewer:Public Sewer
Finances and disclosures
- Price:$474,900
- Price per sq. ft.:$176.61
New listings near 20815 Jeannie Lane
- New
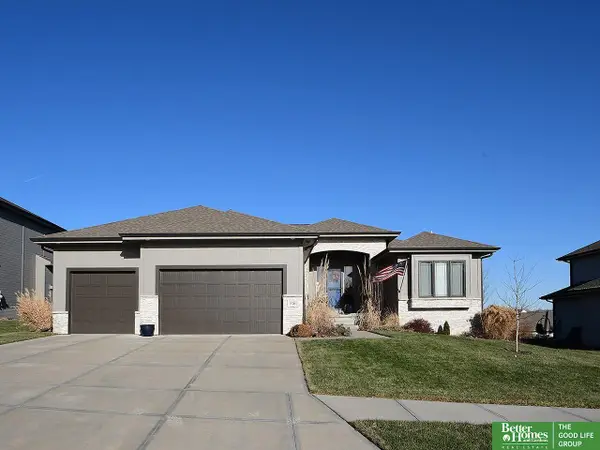 Listed by BHGRE$599,900Active6 beds 3 baths3,329 sq. ft.
Listed by BHGRE$599,900Active6 beds 3 baths3,329 sq. ft.516 Sherwood Drive, Gretna, NE 68028
MLS# 22535136Listed by: BETTER HOMES AND GARDENS R.E. - New
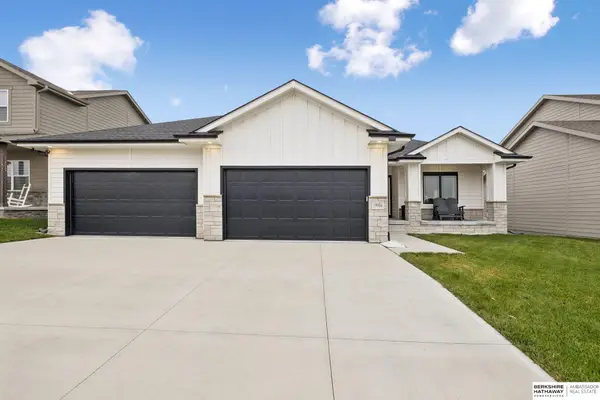 $595,000Active5 beds 3 baths3,462 sq. ft.
$595,000Active5 beds 3 baths3,462 sq. ft.19904 Briar Street, Gretna, NE 68028
MLS# 22535050Listed by: BHHS AMBASSADOR REAL ESTATE - New
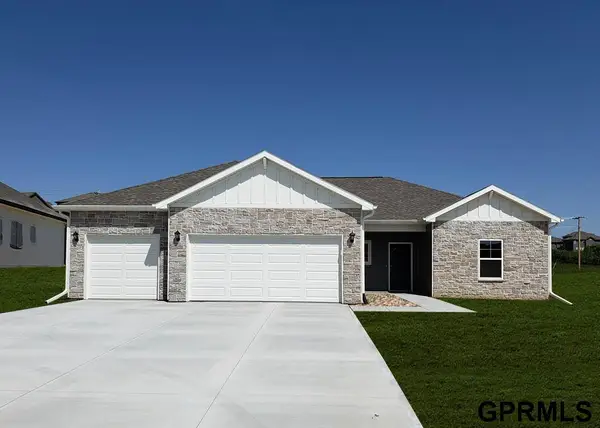 $428,990Active4 beds 4 baths2,452 sq. ft.
$428,990Active4 beds 4 baths2,452 sq. ft.12405 S 205th Avenue, Gretna, NE 68028
MLS# 22534859Listed by: DRH REALTY NEBRASKA LLC - New
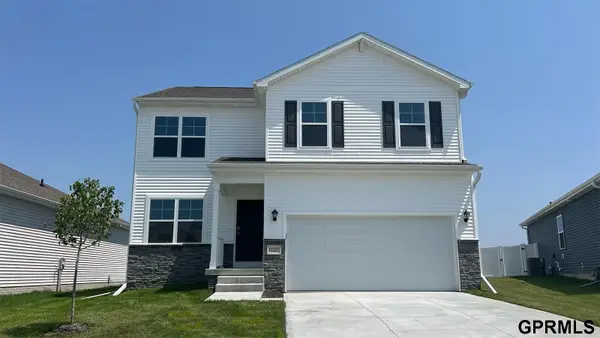 $353,990Active4 beds 3 baths2,053 sq. ft.
$353,990Active4 beds 3 baths2,053 sq. ft.7011 S 205th Street, Gretna, NE 68028
MLS# 22534860Listed by: DRH REALTY NEBRASKA LLC - New
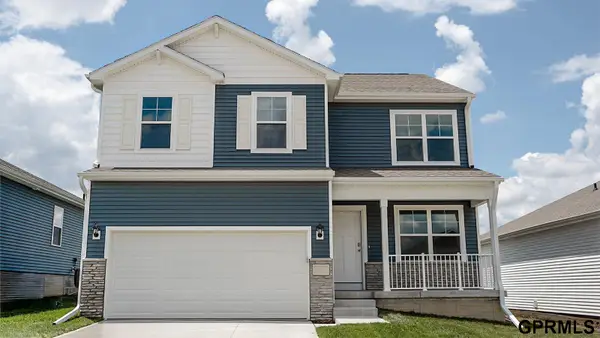 $362,990Active4 beds 3 baths2,053 sq. ft.
$362,990Active4 beds 3 baths2,053 sq. ft.7014 S 205th Street, Gretna, NE 68028
MLS# 22534861Listed by: DRH REALTY NEBRASKA LLC - New
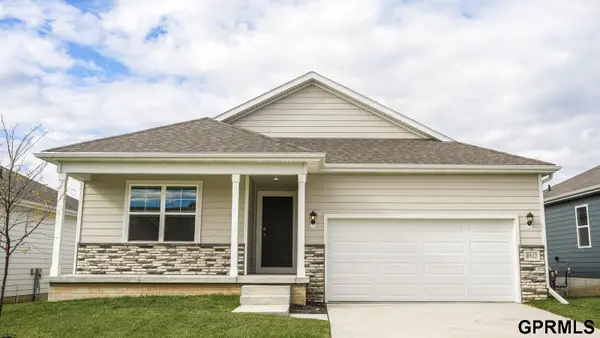 $387,990Active4 beds 3 baths2,511 sq. ft.
$387,990Active4 beds 3 baths2,511 sq. ft.7010 S 205th Street, Gretna, NE 68028
MLS# 22534864Listed by: DRH REALTY NEBRASKA LLC - New
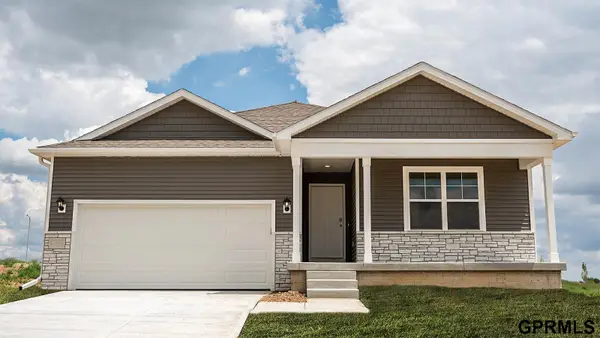 $388,990Active4 beds 3 baths2,511 sq. ft.
$388,990Active4 beds 3 baths2,511 sq. ft.7007 S 205th Street, Gretna, NE 68028
MLS# 22534866Listed by: DRH REALTY NEBRASKA LLC - New
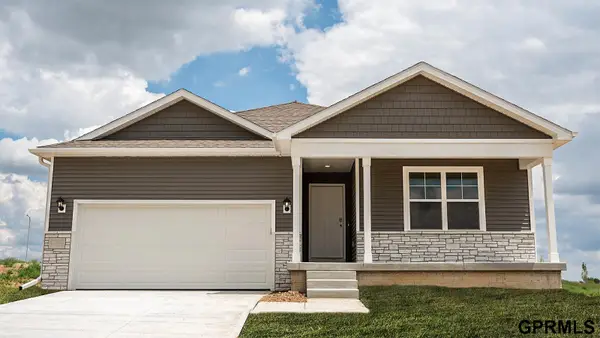 $356,990Active3 beds 3 baths1,635 sq. ft.
$356,990Active3 beds 3 baths1,635 sq. ft.7002 S 205th Street, Gretna, NE 68028
MLS# 22534867Listed by: DRH REALTY NEBRASKA LLC - New
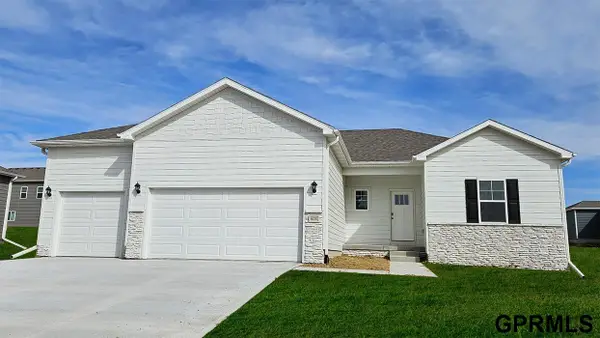 $428,990Active4 beds 4 baths2,452 sq. ft.
$428,990Active4 beds 4 baths2,452 sq. ft.12319 S 205th Avenue, Gretna, NE 68028
MLS# 22534855Listed by: DRH REALTY NEBRASKA LLC - New
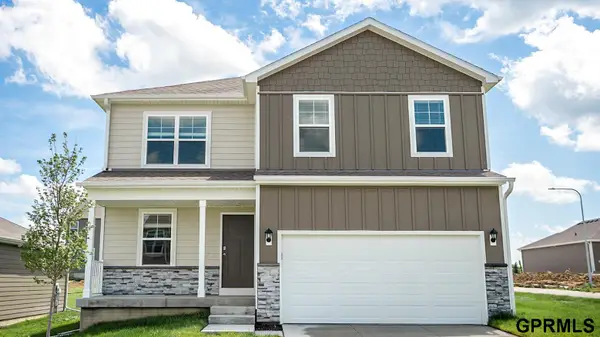 $394,990Active5 beds 4 baths2,556 sq. ft.
$394,990Active5 beds 4 baths2,556 sq. ft.12715 S 205th Avenue, Gretna, NE 68028
MLS# 22534818Listed by: DRH REALTY NEBRASKA LLC
