20926 Oak Street, Gretna, NE 68028
Local realty services provided by:Better Homes and Gardens Real Estate The Good Life Group
20926 Oak Street,Gretna, NE 68028
$325,000
- 4 Beds
- 4 Baths
- 2,018 sq. ft.
- Single family
- Pending
Listed by:matt feerhusen
Office:bhhs ambassador real estate
MLS#:22521031
Source:NE_OABR
Price summary
- Price:$325,000
- Price per sq. ft.:$161.05
About this home
New Carpet & Pre-inspected! Magnificent Multi-Level Home in Desirable Willow Park - Gretna! New recreation area with trails and lake set to open across street! This bright, open floor plan welcomes you with new LVP wood flooring in the Kitchen, dining area with a convenient office nook. The spacious kitchen boasts maple cabinetry, upgraded granite counters, a tile backsplash, oversized pantry, and a breakfast bar - perfect for casual meals or entertaining. Step down into the cozy living room featuring a corner fireplace! The primary bedroom offers a walk-in closet, private 3/4 en-suite bath with dual sinks, and ceiling fan for added comfort. The lower level family room is a standout with a built-in bar, dedicated workspace, half bath, and laundry area and egress window for 4th bedroom possibility. New roof in 2024 and fresh interior/exterior paint. Large backyard with lovely landscaping, river rock accents, and full fencing - a great space for entertaining! This home is move-in ready.
Contact an agent
Home facts
- Year built:2008
- Listing ID #:22521031
- Added:59 day(s) ago
- Updated:September 17, 2025 at 04:01 PM
Rooms and interior
- Bedrooms:4
- Total bathrooms:4
- Full bathrooms:1
- Half bathrooms:2
- Living area:2,018 sq. ft.
Heating and cooling
- Cooling:Central Air
- Heating:Forced Air, Hot Water
Structure and exterior
- Roof:Composition
- Year built:2008
- Building area:2,018 sq. ft.
- Lot area:0.19 Acres
Schools
- High school:Gretna
- Middle school:Gretna
- Elementary school:Thomas
Utilities
- Water:Public
- Sewer:Public Sewer
Finances and disclosures
- Price:$325,000
- Price per sq. ft.:$161.05
- Tax amount:$5,485 (2024)
New listings near 20926 Oak Street
- New
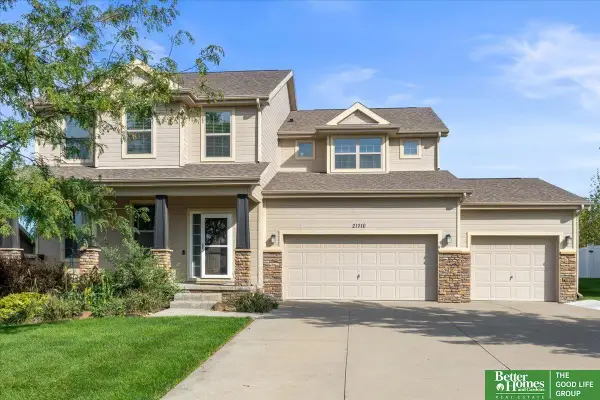 Listed by BHGRE$445,000Active4 beds 4 baths3,644 sq. ft.
Listed by BHGRE$445,000Active4 beds 4 baths3,644 sq. ft.21110 Buchanan Parkway, Gretna, NE 68028
MLS# 22527414Listed by: BETTER HOMES AND GARDENS R.E. - New
 $372,900Active3 beds 2 baths1,378 sq. ft.
$372,900Active3 beds 2 baths1,378 sq. ft.8117 S 199 Street, Gretna, NE 68028
MLS# 22527280Listed by: CELEBRITY HOMES INC - New
 $377,400Active3 beds 3 baths1,986 sq. ft.
$377,400Active3 beds 3 baths1,986 sq. ft.8119 S 199 Street, Gretna, NE 68028
MLS# 22527282Listed by: CELEBRITY HOMES INC - New
 $376,900Active3 beds 3 baths1,949 sq. ft.
$376,900Active3 beds 3 baths1,949 sq. ft.8123 S 199 Street, Gretna, NE 68028
MLS# 22527284Listed by: CELEBRITY HOMES INC - New
 $373,900Active3 beds 2 baths1,378 sq. ft.
$373,900Active3 beds 2 baths1,378 sq. ft.8127 S 199 Street, Gretna, NE 68028
MLS# 22527285Listed by: CELEBRITY HOMES INC - New
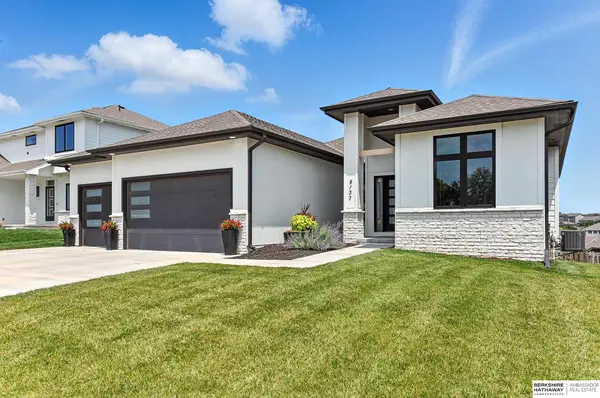 $750,000Active4 beds 3 baths3,391 sq. ft.
$750,000Active4 beds 3 baths3,391 sq. ft.8137 S 197th Avenue, Gretna, NE 68028
MLS# 22527131Listed by: BHHS AMBASSADOR REAL ESTATE - New
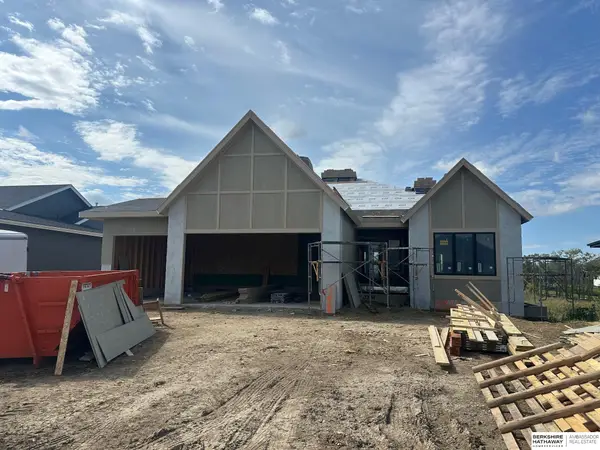 $699,950Active5 beds 3 baths3,336 sq. ft.
$699,950Active5 beds 3 baths3,336 sq. ft.11466 S 189th Street, Gretna, NE 68028
MLS# 22526849Listed by: BHHS AMBASSADOR REAL ESTATE - New
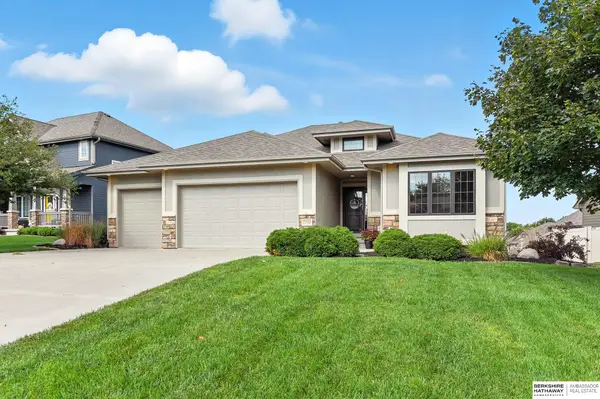 $550,000Active5 beds 3 baths3,296 sq. ft.
$550,000Active5 beds 3 baths3,296 sq. ft.7112 S 193rd Street, Gretna, NE 68028
MLS# 22526842Listed by: BHHS AMBASSADOR REAL ESTATE - New
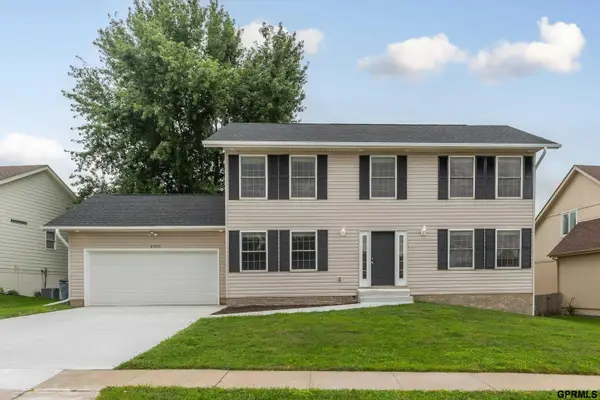 $374,900Active4 beds 4 baths2,538 sq. ft.
$374,900Active4 beds 4 baths2,538 sq. ft.21111 Schofield Drive, Gretna, NE 68028
MLS# 22526708Listed by: MERAKI REALTY GROUP - New
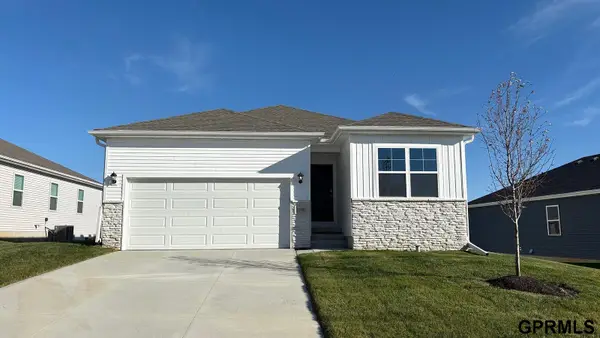 $384,990Active4 beds 3 baths2,219 sq. ft.
$384,990Active4 beds 3 baths2,219 sq. ft.7115 S 205th Street, Gretna, NE 68028
MLS# 22526679Listed by: DRH REALTY NEBRASKA LLC
