21317 Hampton Drive, Gretna, NE 68028
Local realty services provided by:Better Homes and Gardens Real Estate The Good Life Group
21317 Hampton Drive,Gretna, NE 68028
$450,500
- 4 Beds
- 3 Baths
- 2,771 sq. ft.
- Single family
- Pending
Listed by:sherri burkle
Office:bhhs ambassador real estate
MLS#:22517365
Source:NE_OABR
Price summary
- Price:$450,500
- Price per sq. ft.:$162.58
- Monthly HOA dues:$6.67
About this home
Welcome to your dream ranch in Lincoln Park! This amazing 4-bedroom, 3-bath, 3-car garage home perfectly blends style, comfort, and convenience. Step inside and you’ll love the open concept floor plan, where the spacious kitchen flows seamlessly into the dining area and inviting living room. Enjoy evenings by the living room fireplace or step out through the sliding doors to your beautiful 10’ x 14’ composite deck (new in 2024) — the perfect spot to relax while taking in peaceful views of the walking trail and trees behind.The kitchen is a true showstopper with granite countertops and backsplash, a lg island, and newer SS appliances. A roomy walk-in pantry and a laundry room right off the kitchen add everyday convenience. Nice accourdian blinds throughout. Extra storage area in the garage. Nice shaded patio. Open concept in walkout basement featuring a large 4th bedroom and bath. Flex room, storage galore. 50 gal H20 heater, new sump pump, H20 softner. Pre-inspected
Contact an agent
Home facts
- Year built:2005
- Listing ID #:22517365
- Added:85 day(s) ago
- Updated:September 09, 2025 at 10:45 AM
Rooms and interior
- Bedrooms:4
- Total bathrooms:3
- Full bathrooms:1
- Living area:2,771 sq. ft.
Heating and cooling
- Cooling:Central Air
- Heating:Forced Air
Structure and exterior
- Roof:Composition
- Year built:2005
- Building area:2,771 sq. ft.
- Lot area:0.24 Acres
Schools
- High school:Gretna
- Middle school:Gretna
- Elementary school:Aspen Creek
Utilities
- Water:Public
- Sewer:Public Sewer
Finances and disclosures
- Price:$450,500
- Price per sq. ft.:$162.58
- Tax amount:$2,024 (2025)
New listings near 21317 Hampton Drive
- New
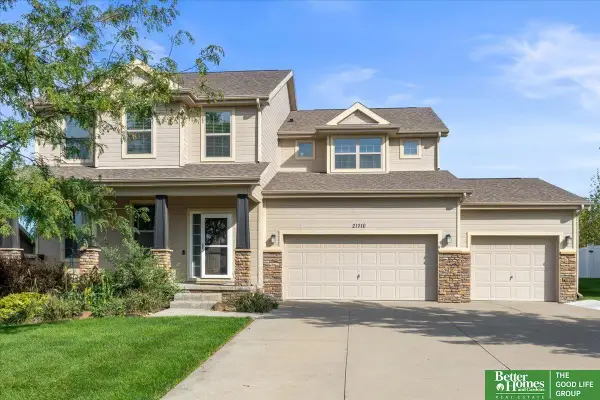 Listed by BHGRE$445,000Active4 beds 4 baths3,644 sq. ft.
Listed by BHGRE$445,000Active4 beds 4 baths3,644 sq. ft.21110 Buchanan Parkway, Gretna, NE 68028
MLS# 22527414Listed by: BETTER HOMES AND GARDENS R.E. - New
 $372,900Active3 beds 2 baths1,378 sq. ft.
$372,900Active3 beds 2 baths1,378 sq. ft.8117 S 199 Street, Gretna, NE 68028
MLS# 22527280Listed by: CELEBRITY HOMES INC - New
 $377,400Active3 beds 3 baths1,986 sq. ft.
$377,400Active3 beds 3 baths1,986 sq. ft.8119 S 199 Street, Gretna, NE 68028
MLS# 22527282Listed by: CELEBRITY HOMES INC - New
 $376,900Active3 beds 3 baths1,949 sq. ft.
$376,900Active3 beds 3 baths1,949 sq. ft.8123 S 199 Street, Gretna, NE 68028
MLS# 22527284Listed by: CELEBRITY HOMES INC - New
 $373,900Active3 beds 2 baths1,378 sq. ft.
$373,900Active3 beds 2 baths1,378 sq. ft.8127 S 199 Street, Gretna, NE 68028
MLS# 22527285Listed by: CELEBRITY HOMES INC - New
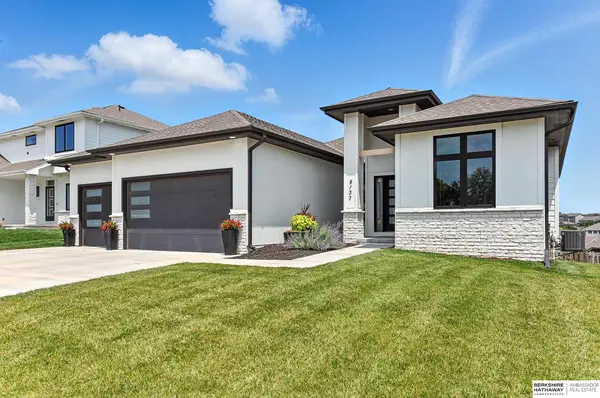 $750,000Active4 beds 3 baths3,391 sq. ft.
$750,000Active4 beds 3 baths3,391 sq. ft.8137 S 197th Avenue, Gretna, NE 68028
MLS# 22527131Listed by: BHHS AMBASSADOR REAL ESTATE - New
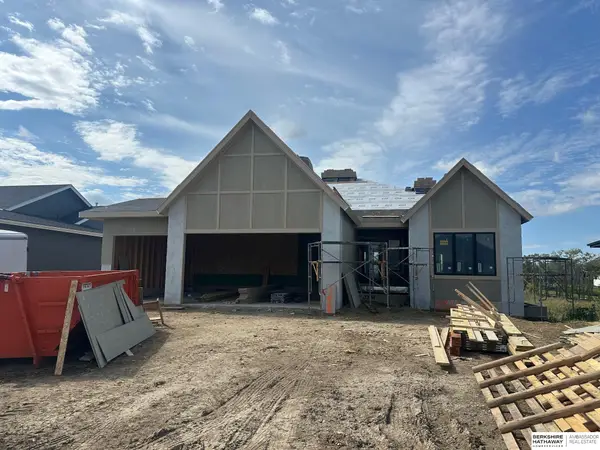 $699,950Active5 beds 3 baths3,336 sq. ft.
$699,950Active5 beds 3 baths3,336 sq. ft.11466 S 189th Street, Gretna, NE 68028
MLS# 22526849Listed by: BHHS AMBASSADOR REAL ESTATE - New
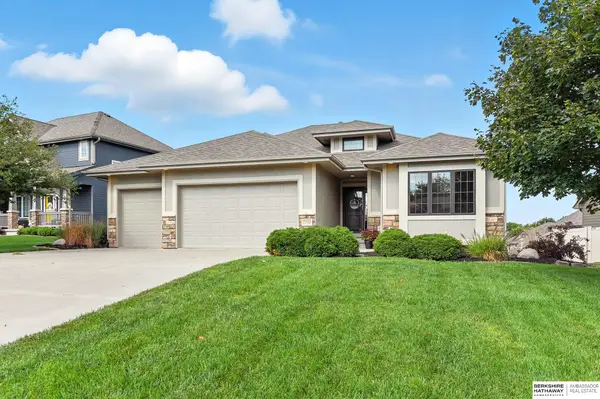 $550,000Active5 beds 3 baths3,296 sq. ft.
$550,000Active5 beds 3 baths3,296 sq. ft.7112 S 193rd Street, Gretna, NE 68028
MLS# 22526842Listed by: BHHS AMBASSADOR REAL ESTATE - New
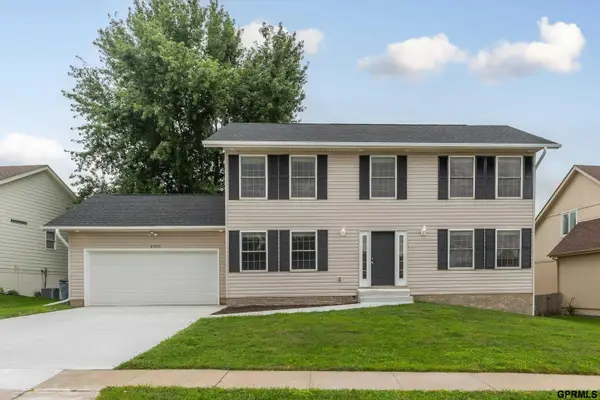 $374,900Active4 beds 4 baths2,538 sq. ft.
$374,900Active4 beds 4 baths2,538 sq. ft.21111 Schofield Drive, Gretna, NE 68028
MLS# 22526708Listed by: MERAKI REALTY GROUP - New
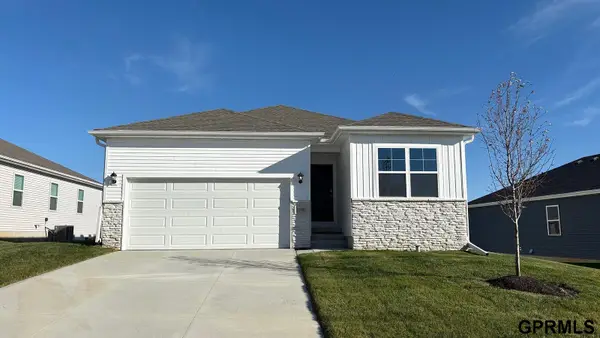 $384,990Active4 beds 3 baths2,219 sq. ft.
$384,990Active4 beds 3 baths2,219 sq. ft.7115 S 205th Street, Gretna, NE 68028
MLS# 22526679Listed by: DRH REALTY NEBRASKA LLC
